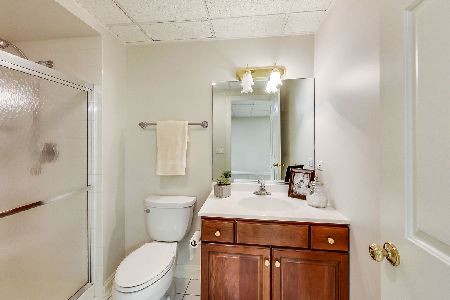1233 Ashbury Lane, Libertyville, Illinois 60048
$800,000
|
Sold
|
|
| Status: | Closed |
| Sqft: | 5,676 |
| Cost/Sqft: | $153 |
| Beds: | 5 |
| Baths: | 4 |
| Year Built: | 1998 |
| Property Taxes: | $24,897 |
| Days On Market: | 5357 |
| Lot Size: | 0,50 |
Description
~5,600 sq ft open floor plan. Recently painted with neutral soft colors ready for move in. Stunning architecture, Great rm opens to kit opens to sun rm. Designer kit w/granite stainless, entertaining bar, vaulted sun rm, vaulted great rm w/Palladian window wall, custom built-ins, 1st flr Master, 4 bdrms 2nd flr. Huge THEATRE rm w/full service bar. Private wooded lot. Close to town. Owners paid $1,010,000.
Property Specifics
| Single Family | |
| — | |
| Traditional | |
| 1998 | |
| Full | |
| CUSTOM | |
| No | |
| 0.5 |
| Lake | |
| Ashbury Woods | |
| 400 / Annual | |
| Other | |
| Lake Michigan | |
| Public Sewer | |
| 07843024 | |
| 11222120050000 |
Nearby Schools
| NAME: | DISTRICT: | DISTANCE: | |
|---|---|---|---|
|
Grade School
Copeland Manor Elementary School |
70 | — | |
|
Middle School
Highland Middle School |
70 | Not in DB | |
|
High School
Libertyville High School |
128 | Not in DB | |
Property History
| DATE: | EVENT: | PRICE: | SOURCE: |
|---|---|---|---|
| 6 Jul, 2012 | Sold | $800,000 | MRED MLS |
| 4 Jun, 2012 | Under contract | $869,900 | MRED MLS |
| — | Last price change | $885,000 | MRED MLS |
| 27 Jun, 2011 | Listed for sale | $925,000 | MRED MLS |
| 15 Nov, 2022 | Sold | $1,100,000 | MRED MLS |
| 9 Oct, 2022 | Under contract | $1,150,000 | MRED MLS |
| 12 Aug, 2022 | Listed for sale | $1,150,000 | MRED MLS |
| 6 Jun, 2025 | Sold | $1,395,000 | MRED MLS |
| 23 Feb, 2025 | Under contract | $1,395,000 | MRED MLS |
| 10 Dec, 2024 | Listed for sale | $1,395,000 | MRED MLS |
Room Specifics
Total Bedrooms: 5
Bedrooms Above Ground: 5
Bedrooms Below Ground: 0
Dimensions: —
Floor Type: Carpet
Dimensions: —
Floor Type: Carpet
Dimensions: —
Floor Type: Carpet
Dimensions: —
Floor Type: —
Full Bathrooms: 4
Bathroom Amenities: Whirlpool,Separate Shower,Double Sink
Bathroom in Basement: 0
Rooms: Bedroom 5,Den,Eating Area,Library,Sun Room,Theatre Room
Basement Description: Unfinished
Other Specifics
| 3 | |
| Concrete Perimeter | |
| Concrete | |
| Patio | |
| Landscaped | |
| 87X197X150X198 | |
| Unfinished | |
| Full | |
| Vaulted/Cathedral Ceilings, Bar-Dry, First Floor Bedroom | |
| Double Oven, Microwave, Dishwasher, Refrigerator, Disposal | |
| Not in DB | |
| Sidewalks, Street Lights, Street Paved | |
| — | |
| — | |
| Wood Burning, Gas Starter |
Tax History
| Year | Property Taxes |
|---|---|
| 2012 | $24,897 |
| 2022 | $25,602 |
| 2025 | $26,020 |
Contact Agent
Nearby Similar Homes
Nearby Sold Comparables
Contact Agent
Listing Provided By
Berkshire Hathaway HomeServices KoenigRubloff








