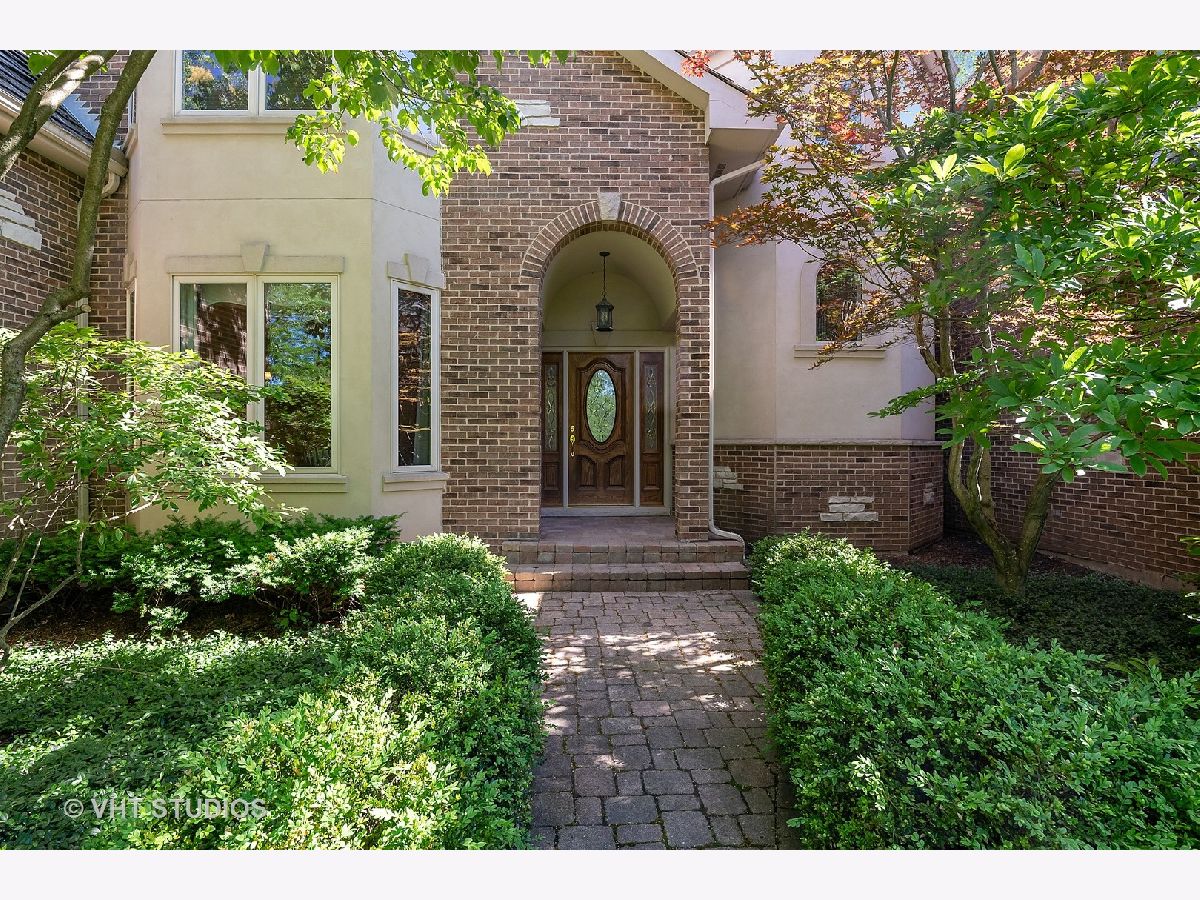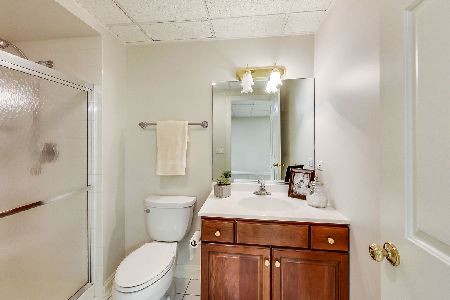1233 Ashbury Lane, Libertyville, Illinois 60048
$1,100,000
|
Sold
|
|
| Status: | Closed |
| Sqft: | 5,676 |
| Cost/Sqft: | $203 |
| Beds: | 5 |
| Baths: | 4 |
| Year Built: | 1998 |
| Property Taxes: | $25,602 |
| Days On Market: | 1292 |
| Lot Size: | 0,50 |
Description
Think "LASTING VALUE". Soon to be installed a DaVinci Roof with an expected life of 40-50 years. $100,000 value. All newer mechanicals (A/Cs, Furnaces, Water Heater) New High End Kitchen appliances (Sub Zero, Thermador, Bosch). 5676 sq ft of custom crafted quality.Formality without the fuss is the charm of this timeless home. Throughout exquisite appointments underscore the focus on quality craftmanship, elegant design and breathtaking pristine nature views through expansive windows. Upon entering the foyer your focus immediately flows to the beautiful views, then to the realization of the exceptional quality exemplified by the grand staircase, high profile millwork, and handsome hardwood flooring. The dining room sets the stage for entertaining with the beautiful custom moldings, a butler pantry, and an expansive bayed window. Instantly you want to rush into the two story great room to bask in the southern sunlight and engage the pristine views. It stages a grand ambience with a custom designed fireplace flanked by built in cabinets and featuring an expansive wall of Palladian windows.The gourmet kitchen opens freely to the great room and hosts custom designer cabinets with many features, newer top of the line stainless appliances, granite counters, and a large walk in pantry. The breakfast room flows into a four season sun room, also greeting the beautiful back yard views. Always demanded in this market, a private home office with handsome wainscot and crown moldings. Retreat to the main floor primary suit to enjoy a beautiful ceiling treatment, ample natural light with an atrium door allowing back yard enjoyment, a large walk in closet and a spa bath. Four additional bedrooms plus an entire built out bonus/theatre room with reclining seating and a bar with beverage fridge and a microwave. This house also offers a main level laundry and a second floor laundry plus a generously sized mud room. A must see.
Property Specifics
| Single Family | |
| — | |
| — | |
| 1998 | |
| — | |
| — | |
| No | |
| 0.5 |
| Lake | |
| Ashbury Woods | |
| 500 / Annual | |
| — | |
| — | |
| — | |
| 11490119 | |
| 11222120050000 |
Nearby Schools
| NAME: | DISTRICT: | DISTANCE: | |
|---|---|---|---|
|
Grade School
Copeland Manor Elementary School |
70 | — | |
|
Middle School
Highland Middle School |
70 | Not in DB | |
|
High School
Libertyville High School |
128 | Not in DB | |
Property History
| DATE: | EVENT: | PRICE: | SOURCE: |
|---|---|---|---|
| 6 Jul, 2012 | Sold | $800,000 | MRED MLS |
| 4 Jun, 2012 | Under contract | $869,900 | MRED MLS |
| — | Last price change | $885,000 | MRED MLS |
| 27 Jun, 2011 | Listed for sale | $925,000 | MRED MLS |
| 15 Nov, 2022 | Sold | $1,100,000 | MRED MLS |
| 9 Oct, 2022 | Under contract | $1,150,000 | MRED MLS |
| 12 Aug, 2022 | Listed for sale | $1,150,000 | MRED MLS |
| 6 Jun, 2025 | Sold | $1,395,000 | MRED MLS |
| 23 Feb, 2025 | Under contract | $1,395,000 | MRED MLS |
| 10 Dec, 2024 | Listed for sale | $1,395,000 | MRED MLS |




























Room Specifics
Total Bedrooms: 5
Bedrooms Above Ground: 5
Bedrooms Below Ground: 0
Dimensions: —
Floor Type: —
Dimensions: —
Floor Type: —
Dimensions: —
Floor Type: —
Dimensions: —
Floor Type: —
Full Bathrooms: 4
Bathroom Amenities: Separate Shower,Double Sink
Bathroom in Basement: 0
Rooms: —
Basement Description: Unfinished
Other Specifics
| 3 | |
| — | |
| — | |
| — | |
| — | |
| 150 X 149 X 48 X 88 X 198 | |
| — | |
| — | |
| — | |
| — | |
| Not in DB | |
| — | |
| — | |
| — | |
| — |
Tax History
| Year | Property Taxes |
|---|---|
| 2012 | $24,897 |
| 2022 | $25,602 |
| 2025 | $26,020 |
Contact Agent
Nearby Similar Homes
Nearby Sold Comparables
Contact Agent
Listing Provided By
@properties Christie's International Real Estate







