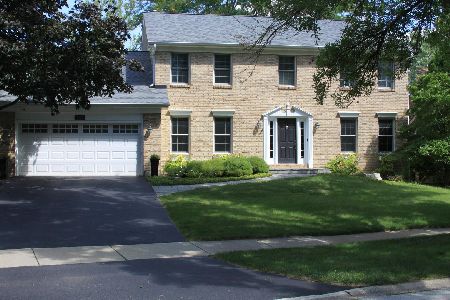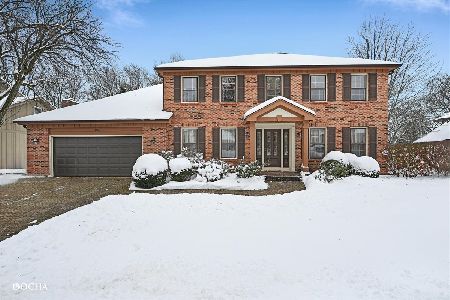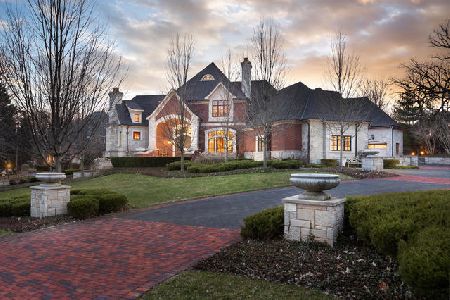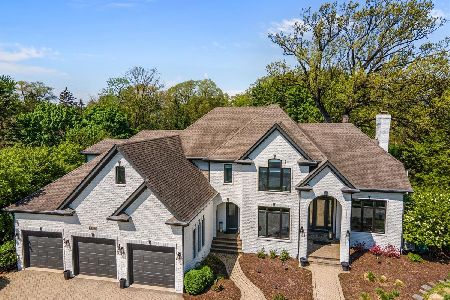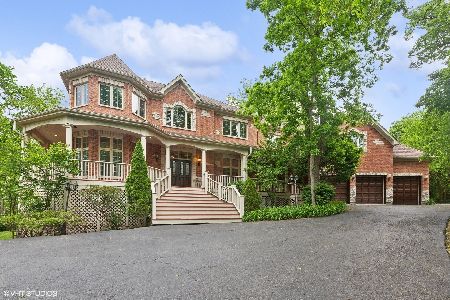1239 Oxford Lane, Naperville, Illinois 60540
$3,320,000
|
Sold
|
|
| Status: | Closed |
| Sqft: | 13,905 |
| Cost/Sqft: | $259 |
| Beds: | 6 |
| Baths: | 9 |
| Year Built: | 2002 |
| Property Taxes: | $50,180 |
| Days On Market: | 325 |
| Lot Size: | 1,43 |
Description
Welcome to this exceptionally private and luxurious estate! Nestled on 1.43 secluded acres behind a private gate, this impressive 10,495 sq ft residence (plus a 4,755 sq ft finished lower level) offers four levels of exquisite living space, including two master suites and lavish details throughout. Enjoy dual gourmet kitchens (one with a pizza oven!), seven fireplaces, a light-filled four-seasons room, and six additional spacious bedrooms. The finished third floor provides flexible options. The lower level is an entertainer's dream with a sprawling great room, full kitchen and bar, movie theater, gym, and a relaxing sauna. Outside, discover a fully fenced backyard and an attached guest house complete with its own bedroom and bath. With five garages, space is never a concern. A truly unique and expansive opportunity.
Property Specifics
| Single Family | |
| — | |
| — | |
| 2002 | |
| — | |
| — | |
| No | |
| 1.43 |
| — | |
| — | |
| 0 / Not Applicable | |
| — | |
| — | |
| — | |
| 12332796 | |
| 0829103017 |
Nearby Schools
| NAME: | DISTRICT: | DISTANCE: | |
|---|---|---|---|
|
Grade School
Highlands Elementary School |
203 | — | |
|
Middle School
Kennedy Junior High School |
203 | Not in DB | |
|
High School
Naperville North High School |
203 | Not in DB | |
Property History
| DATE: | EVENT: | PRICE: | SOURCE: |
|---|---|---|---|
| 12 Dec, 2019 | Sold | $1,400,000 | MRED MLS |
| 6 Dec, 2019 | Under contract | $1,690,000 | MRED MLS |
| — | Last price change | $1,849,000 | MRED MLS |
| 5 Jul, 2019 | Listed for sale | $2,199,000 | MRED MLS |
| 31 Jul, 2025 | Sold | $3,320,000 | MRED MLS |
| 14 Jun, 2025 | Under contract | $3,600,000 | MRED MLS |
| — | Last price change | $3,650,000 | MRED MLS |
| 9 Apr, 2025 | Listed for sale | $3,800,005 | MRED MLS |
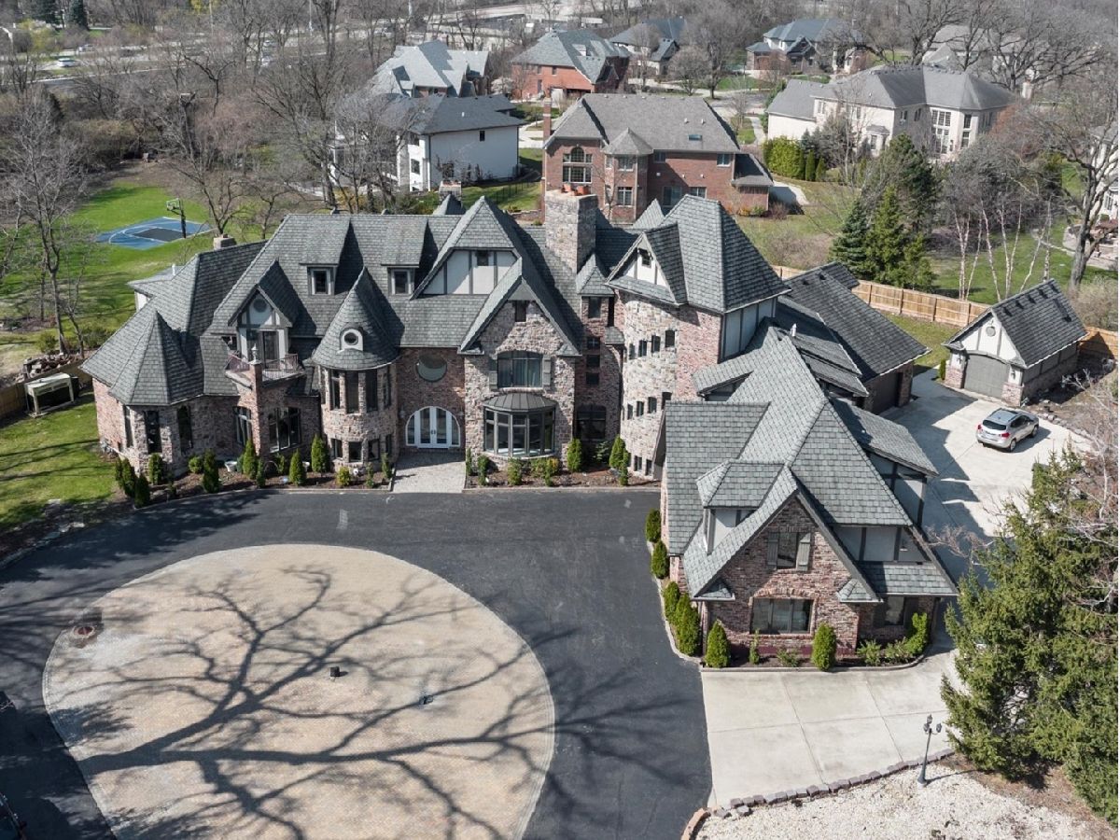
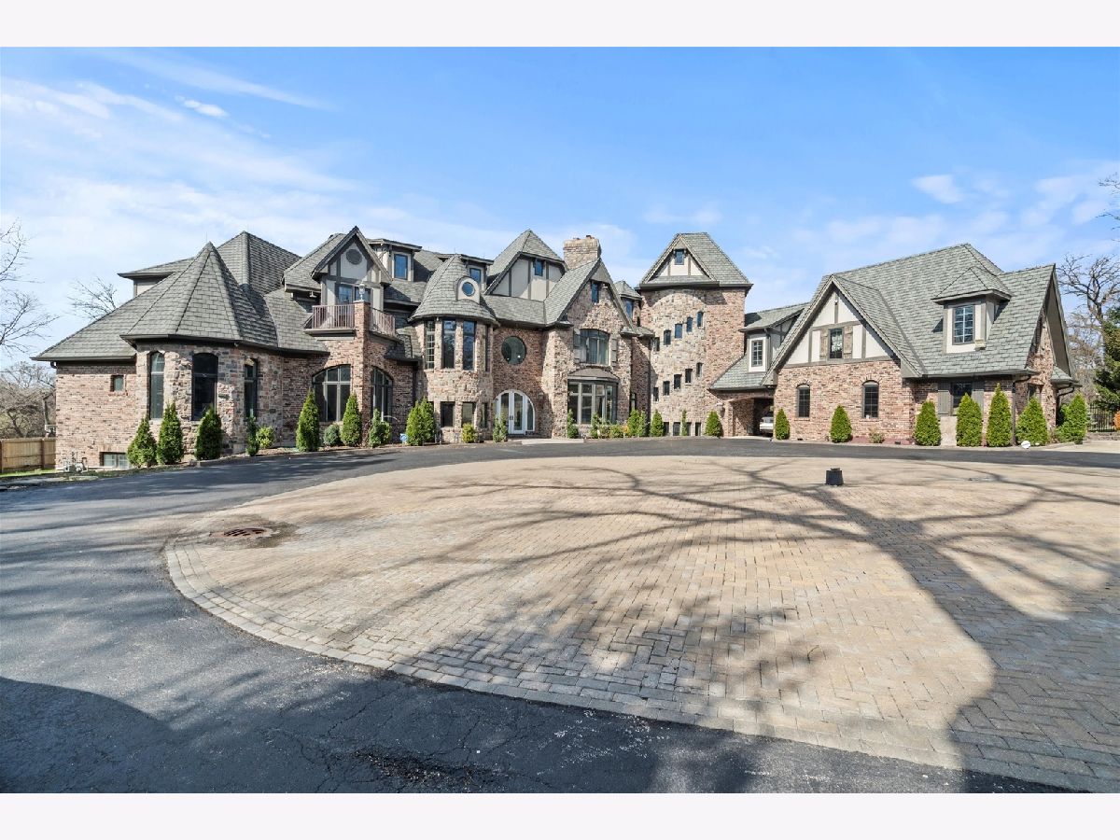


























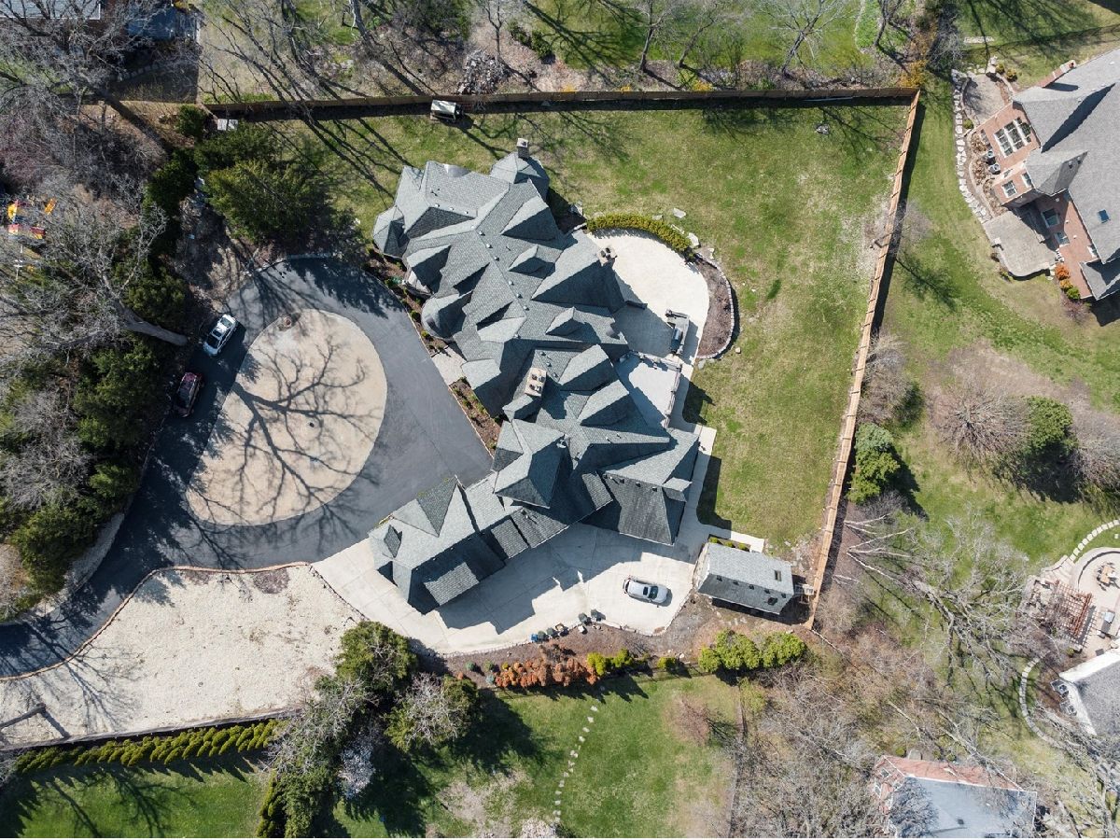
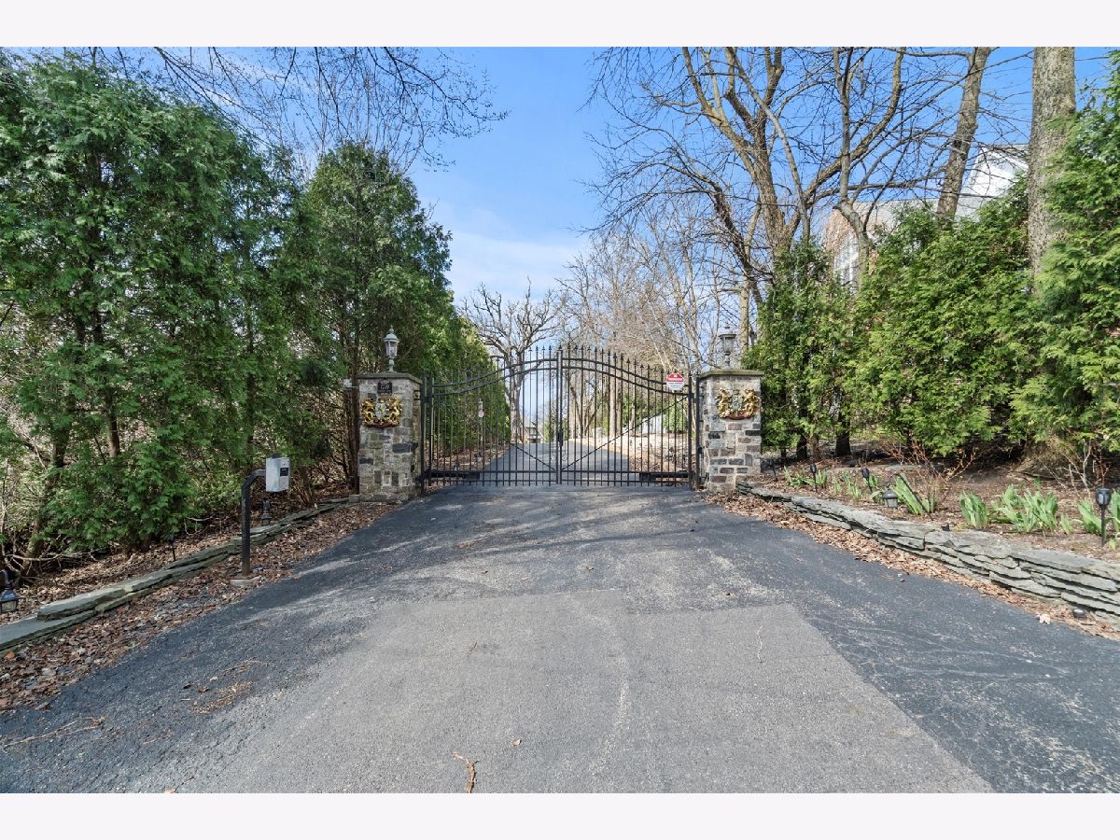
Room Specifics
Total Bedrooms: 6
Bedrooms Above Ground: 6
Bedrooms Below Ground: 0
Dimensions: —
Floor Type: —
Dimensions: —
Floor Type: —
Dimensions: —
Floor Type: —
Dimensions: —
Floor Type: —
Dimensions: —
Floor Type: —
Full Bathrooms: 9
Bathroom Amenities: Whirlpool,Double Sink,Double Shower
Bathroom in Basement: 1
Rooms: —
Basement Description: —
Other Specifics
| 5 | |
| — | |
| — | |
| — | |
| — | |
| 43X215X178X252X200X541 | |
| Finished,Full,Interior Stair | |
| — | |
| — | |
| — | |
| Not in DB | |
| — | |
| — | |
| — | |
| — |
Tax History
| Year | Property Taxes |
|---|---|
| 2019 | $67,845 |
| 2025 | $50,180 |
Contact Agent
Nearby Similar Homes
Nearby Sold Comparables
Contact Agent
Listing Provided By
The Lozano Group



