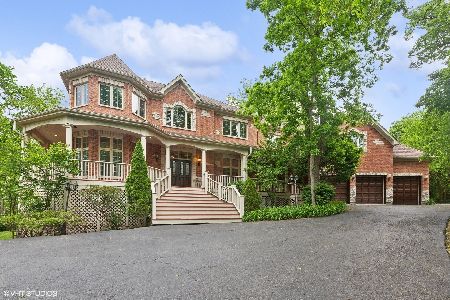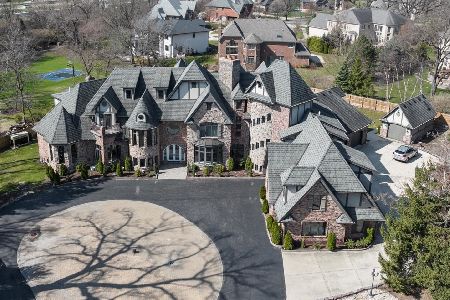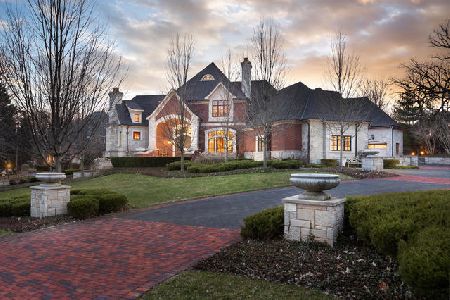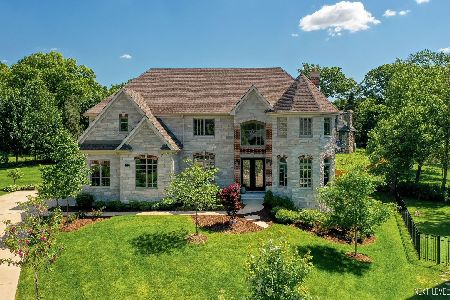604 Hobson Road, Naperville, Illinois 60540
$1,475,000
|
Sold
|
|
| Status: | Closed |
| Sqft: | 6,231 |
| Cost/Sqft: | $281 |
| Beds: | 6 |
| Baths: | 8 |
| Year Built: | 2009 |
| Property Taxes: | $38,225 |
| Days On Market: | 4647 |
| Lot Size: | 0,00 |
Description
Timeless elegance designed for today's lifestyle. Gated, all brick estate home on beautiful 1 acre lot. No expense spared. Grand front porch. First & second floor master suites. Hand scraped walnut floors. Walk out fin basement. Huge back yard grt 4 pool. Outdoor fireplace. Extensive landscaping & ext lighting. Security & 5 camera monitoring. 4 car heated garage. Backup Generator. Highlands School & Kennedy Jr High.
Property Specifics
| Single Family | |
| — | |
| — | |
| 2009 | |
| Full,Walkout | |
| — | |
| No | |
| — |
| Du Page | |
| — | |
| 0 / Not Applicable | |
| None | |
| Lake Michigan,Public | |
| Public Sewer | |
| 08327783 | |
| 0829103002 |
Nearby Schools
| NAME: | DISTRICT: | DISTANCE: | |
|---|---|---|---|
|
Grade School
Highlands Elementary School |
203 | — | |
|
Middle School
Kennedy Junior High School |
203 | Not in DB | |
|
High School
Naperville North High School |
203 | Not in DB | |
Property History
| DATE: | EVENT: | PRICE: | SOURCE: |
|---|---|---|---|
| 10 Jul, 2013 | Sold | $1,475,000 | MRED MLS |
| 29 May, 2013 | Under contract | $1,749,000 | MRED MLS |
| 28 Apr, 2013 | Listed for sale | $1,749,000 | MRED MLS |
Room Specifics
Total Bedrooms: 6
Bedrooms Above Ground: 6
Bedrooms Below Ground: 0
Dimensions: —
Floor Type: Carpet
Dimensions: —
Floor Type: Carpet
Dimensions: —
Floor Type: Carpet
Dimensions: —
Floor Type: —
Dimensions: —
Floor Type: —
Full Bathrooms: 8
Bathroom Amenities: Whirlpool,Separate Shower,Double Sink
Bathroom in Basement: 1
Rooms: Bedroom 5,Bedroom 6,Exercise Room,Foyer,Game Room,Media Room,Mud Room,Office,Recreation Room,Suite
Basement Description: Finished,Exterior Access
Other Specifics
| 4 | |
| Concrete Perimeter | |
| Asphalt,Concrete | |
| Brick Paver Patio, Outdoor Fireplace | |
| Landscaped | |
| 40172 | |
| — | |
| Full | |
| Vaulted/Cathedral Ceilings, Bar-Wet, Hardwood Floors, First Floor Bedroom, First Floor Laundry | |
| Double Oven, Range, Microwave, Dishwasher, High End Refrigerator, Bar Fridge, Freezer, Washer, Dryer, Disposal, Stainless Steel Appliance(s), Wine Refrigerator | |
| Not in DB | |
| Sidewalks, Street Lights, Street Paved | |
| — | |
| — | |
| — |
Tax History
| Year | Property Taxes |
|---|---|
| 2013 | $38,225 |
Contact Agent
Nearby Similar Homes
Nearby Sold Comparables
Contact Agent
Listing Provided By
john greene Realtor













