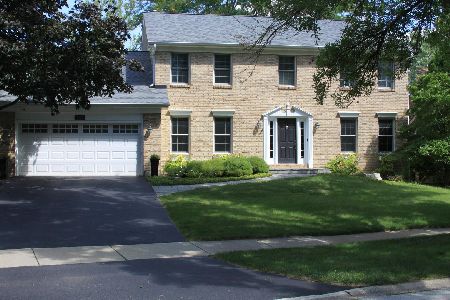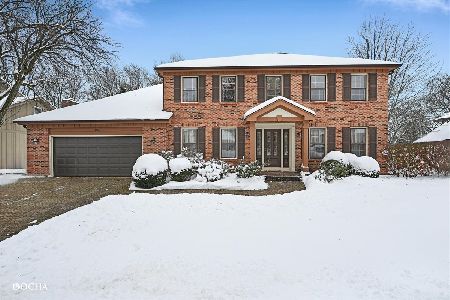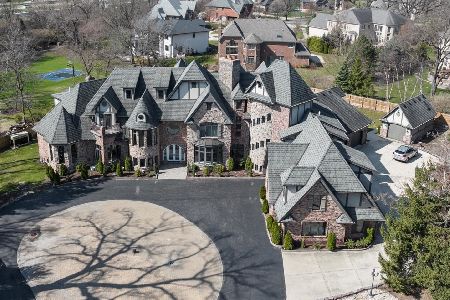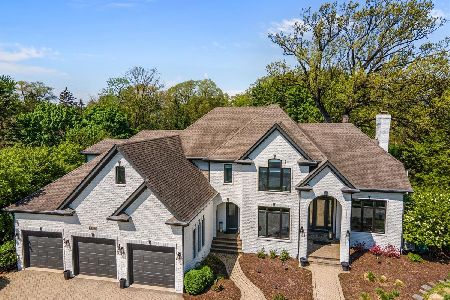1243 Oxford Lane, Naperville, Illinois 60540
$2,100,000
|
Sold
|
|
| Status: | Closed |
| Sqft: | 14,857 |
| Cost/Sqft: | $151 |
| Beds: | 6 |
| Baths: | 11 |
| Year Built: | 2008 |
| Property Taxes: | $57,758 |
| Days On Market: | 2146 |
| Lot Size: | 1,10 |
Description
Proud to present Manoir Vierge (Pristine Manor)! This magnificent estate defines LUXURY inside and out. Timeless, meticulous and gorgeous! You will be in awe of the property this estate sits on. Unparalleled luxury awaits you in this Naperville Estate. This home indulges your every need. Over 14,000 square feet of living space with 8 bedrooms and 11 bathrooms. The exquisite kitchen with white Calcutta gold marble/Kodiak stone countertops, both Sub Zero refrigerator and Separate freezer, Wolf range, two Miele dishwashers, Decor microwave, Water Works faucets finished up with Ann Sachs flooring and tile. The dining room boasts a carved French limestone fireplace with a table that has seating for up to 16 guests. Separate butlers pantry that has access from both the kitchen and dining room has marble countertops with sink, Sub Zero Pull out refrigerator drawers, 2 Decor warming drawers, 2 Fisher and Paykel dishwashing drawers along with a 300 bottle custom climate controlled wine cellar. Grand Foyer and gallery, chandelier from Pagani Studios, white statuary marble flooring. Library has rist-cut white oak paneling with custom made cabinetry. Bronze hand crafted fireplace by local artist Ross Fiersten along with a baby grand piano. Screened in porch with wood burning fireplace and radiant heated flooring. With a master suite on the first floor, 3 multi-room suites and 2 en-suite bedrooms on the second floor, and 2 bedrooms on the lower level, this spacious home comfortably accommodates family and friends. The lower level is its own retreat, with a luxury spa and sauna, workout facility, custom wet bar, and theater with curved sofa seating and a reverse projection screen. The walkout basement takes you to a stone patio with an in ground hot tub. The exterior grounds are as pristine as the inside. Over 1 acre of beautifully landscaped grounds with built in grilling area and fire pit. Full irrigation system with exterior lighting. 4 furnaces, 1 air handler and a boiler for radiant flooring systems. Sound system throughout the home along with an Elang system. Furniture as you see it is included. This is a must see home.
Property Specifics
| Single Family | |
| — | |
| Contemporary | |
| 2008 | |
| Full | |
| — | |
| No | |
| 1.1 |
| Du Page | |
| — | |
| 0 / Not Applicable | |
| None | |
| Public | |
| Public Sewer | |
| 10689140 | |
| 0829103018 |
Nearby Schools
| NAME: | DISTRICT: | DISTANCE: | |
|---|---|---|---|
|
Grade School
Highlands Elementary School |
203 | — | |
|
Middle School
Kennedy Junior High School |
203 | Not in DB | |
|
High School
Naperville North High School |
203 | Not in DB | |
Property History
| DATE: | EVENT: | PRICE: | SOURCE: |
|---|---|---|---|
| 15 Jul, 2020 | Sold | $2,100,000 | MRED MLS |
| 31 May, 2020 | Under contract | $2,250,000 | MRED MLS |
| 13 Apr, 2020 | Listed for sale | $2,250,000 | MRED MLS |
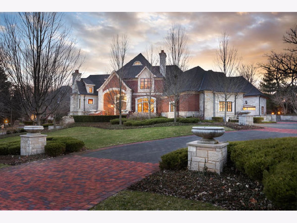
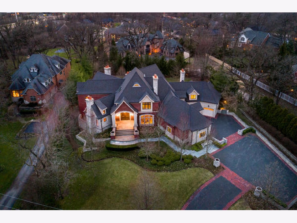
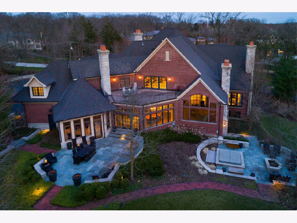
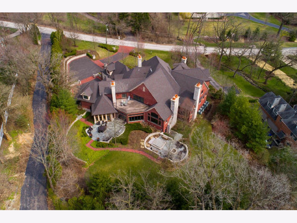
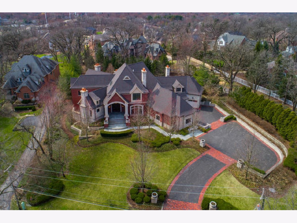
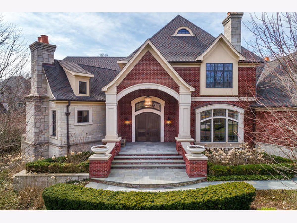
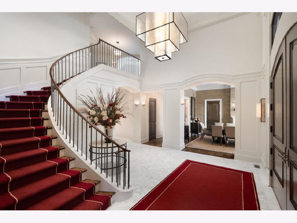
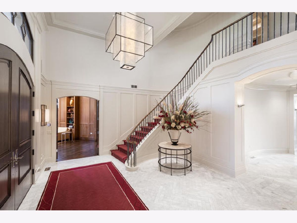
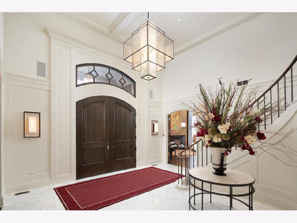
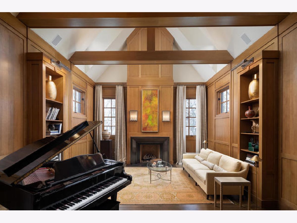
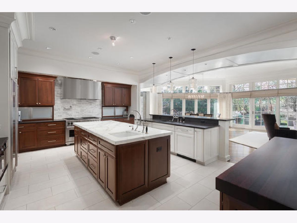
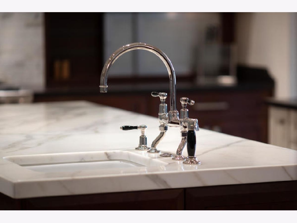
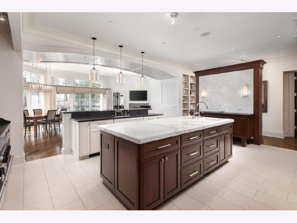
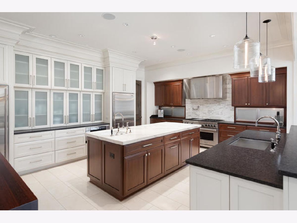
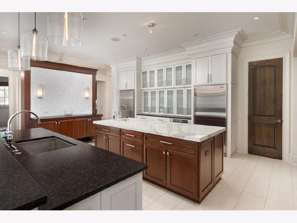
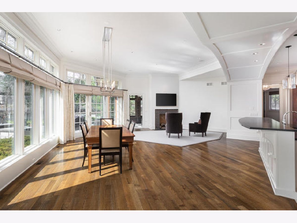
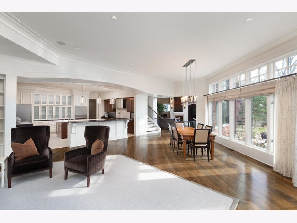
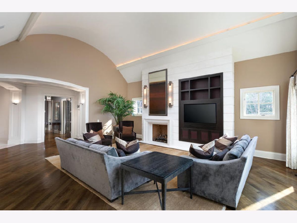
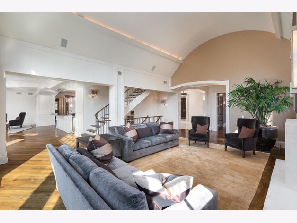
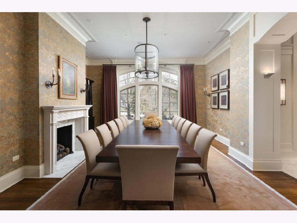
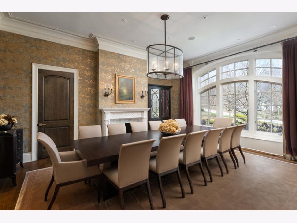
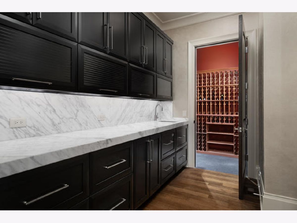
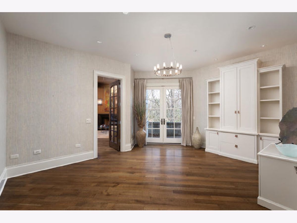
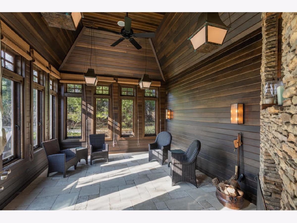
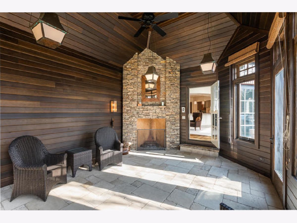
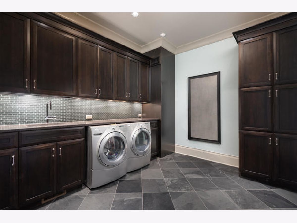
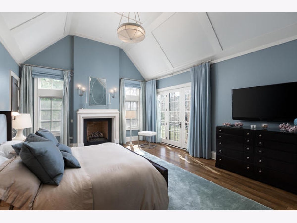
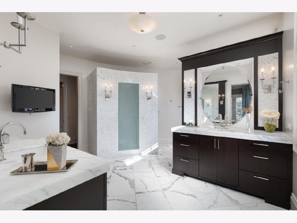
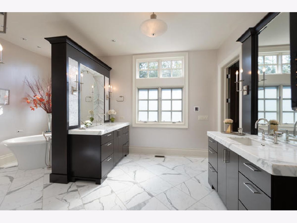
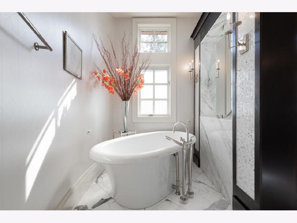
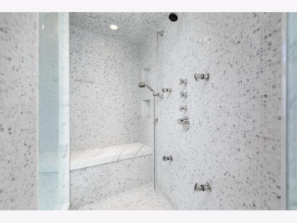
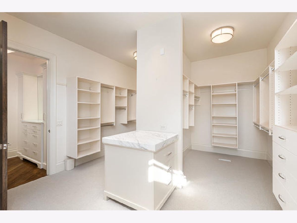
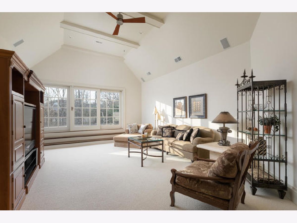
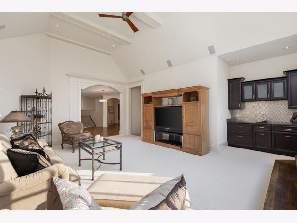
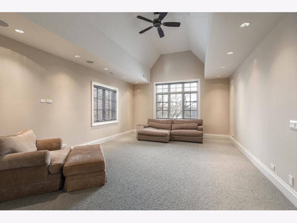
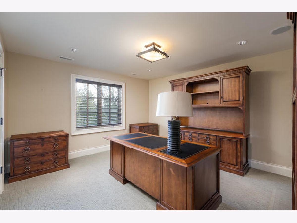
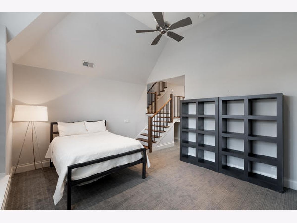
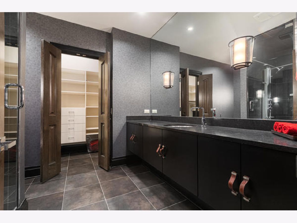
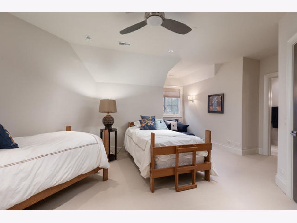
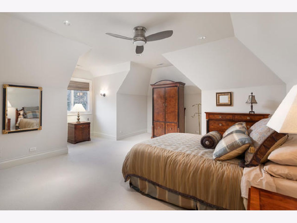
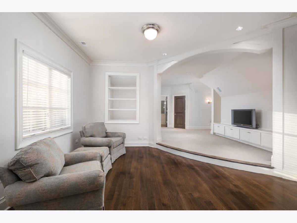
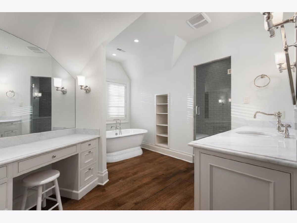
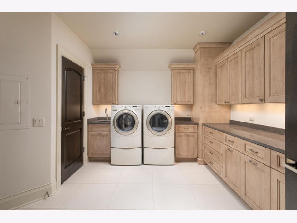
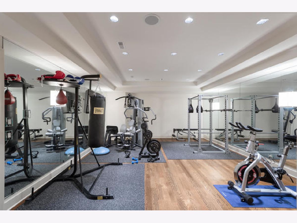
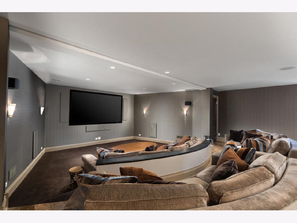
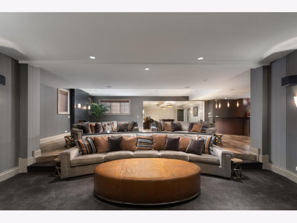
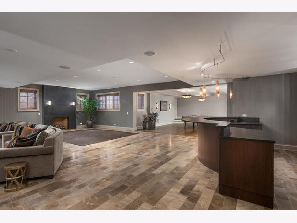
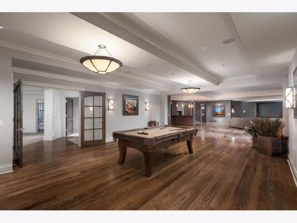
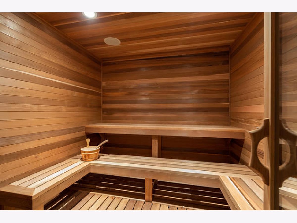
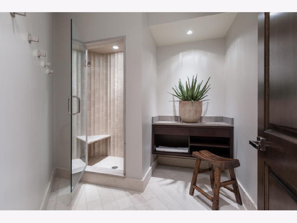
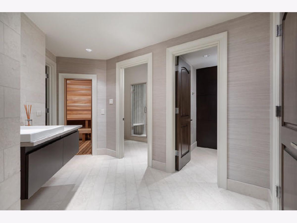
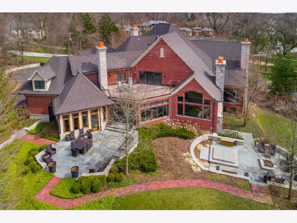
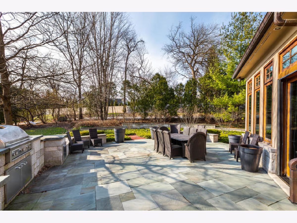
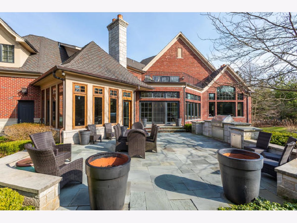
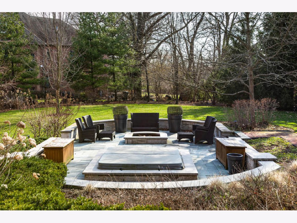
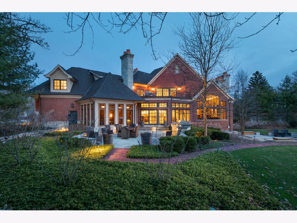
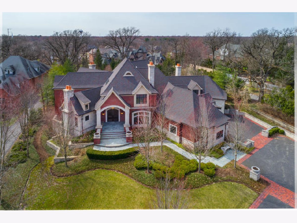
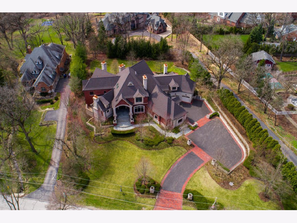
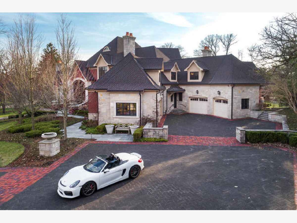
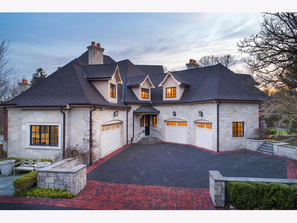
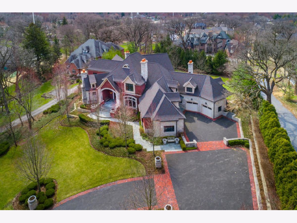
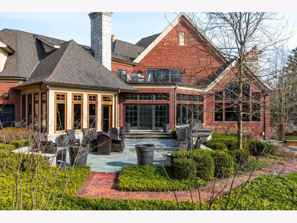
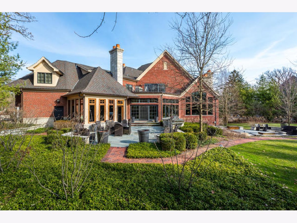
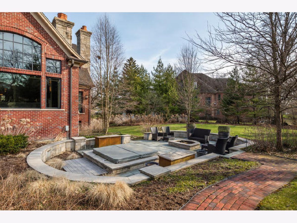
Room Specifics
Total Bedrooms: 8
Bedrooms Above Ground: 6
Bedrooms Below Ground: 2
Dimensions: —
Floor Type: Carpet
Dimensions: —
Floor Type: Carpet
Dimensions: —
Floor Type: Carpet
Dimensions: —
Floor Type: —
Dimensions: —
Floor Type: —
Dimensions: —
Floor Type: —
Dimensions: —
Floor Type: —
Full Bathrooms: 11
Bathroom Amenities: Separate Shower,Steam Shower,Double Sink,Full Body Spray Shower,Soaking Tub
Bathroom in Basement: 1
Rooms: Bedroom 5,Bedroom 6,Bedroom 7,Bedroom 8,Study,Library,Great Room,Heated Sun Room,Recreation Room,Theatre Room
Basement Description: Finished,Exterior Access
Other Specifics
| 4 | |
| Concrete Perimeter | |
| Brick | |
| Balcony, Patio, Porch, Hot Tub, Roof Deck, Porch Screened, Brick Paver Patio, Storms/Screens, Outdoor Grill, Fire Pit | |
| Landscaped,Wooded,Mature Trees | |
| 202 X 263 X 179 X 275 | |
| — | |
| Full | |
| Sauna/Steam Room, Bar-Wet, Heated Floors, First Floor Bedroom, First Floor Laundry, First Floor Full Bath | |
| Double Oven, Microwave, Dishwasher, High End Refrigerator, Bar Fridge, Freezer, Washer, Dryer, Disposal, Stainless Steel Appliance(s), Wine Refrigerator, Range Hood, Other | |
| Not in DB | |
| Street Lights, Street Paved | |
| — | |
| — | |
| Gas Log, Gas Starter |
Tax History
| Year | Property Taxes |
|---|---|
| 2020 | $57,758 |
Contact Agent
Nearby Similar Homes
Nearby Sold Comparables
Contact Agent
Listing Provided By
Coldwell Banker Realty



