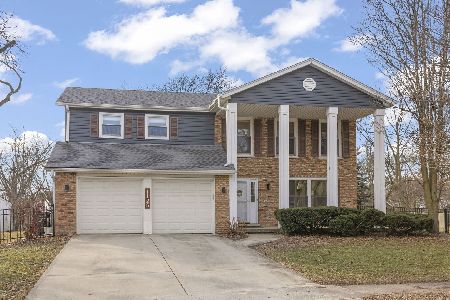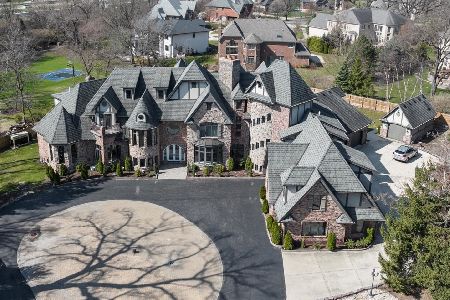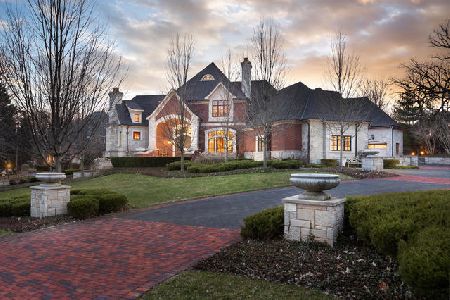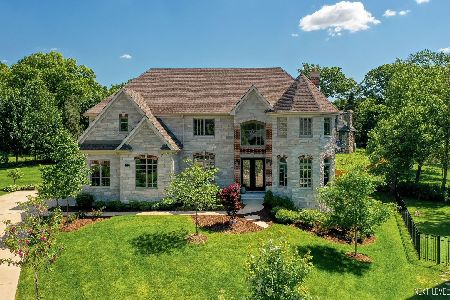8S318 Oxford Lane, Naperville, Illinois 60540
$1,900,000
|
Sold
|
|
| Status: | Closed |
| Sqft: | 8,100 |
| Cost/Sqft: | $283 |
| Beds: | 6 |
| Baths: | 5 |
| Year Built: | 1998 |
| Property Taxes: | $25,421 |
| Days On Market: | 985 |
| Lot Size: | 1,95 |
Description
Welcome to this incredible and perfect in-town "resort" estate property of 2.2 acres on cherished Oxford Lane! Just a few blocks from the "Riverwalk Trail" System and a few minutes from downtown Naperville, shopping and dining options, & part of the highly regarded Naperville District 203 School system! This totally renovated luxury offering is breathtaking in so many ways! Offering close to 8000 SF of comfort on all 3 levels including an open main level with stunning views of the "resort-like" grounds (featuring a new 42' gunite heated pool, an 8-10 person hot tub, a gas firepit & a 3 - point sized sports court basketball area). The new free-flowing stamped concrete pool deck and patio will accommodate your largest gathering. Every inch of this property inside and out has been redone/improved/upgraded and the result is a comfortable and luxurious lifestyle - with an emphasis on comfortable! 6 bedrooms in all (a main floor owner's luxury bedroom suite, 3 bedrooms up and 2 in the fully finished walk-out lower level) & five fully upgraded baths. Entering the front door and your eyes are drawn to the 21' high living room/great room with a full wall of windows overlooking the backyard. This "jaw dropping" room also features a new floor-to-ceiling gas fireplace faced in stacked stone. The newly refinished hardwood floors are throughout the main level. The gourmet kitchen offers custom cabinetry painted in a light gray tone, upgraded stainless steel appliances (including a brand new Bosch counter depth 3 door refrigerator & 2 Bosch dishwashers), quartzite counter tops, 2 islands & an adjacent sunroom/breakfast space. THE SELLER IS OFFERING A WONDERFUL OPPORTUNITY FOR THE BUYER TO FURTHER ENHANCE THE KITCHEN BY OFFERING A $ 50,000 CREDIT FOR AN ACCEPTED OFFER. Other main-level rooms include the private study, an expansive dining room, a full bath, and the lovely owners' bedroom retreat with direct access to a private deck, a luxurious bath with a double steam shower, Victoria Albert stand-alone tub, double vanity, heated floor, and a fully customized walk-in clothes closet. The main floor laundry/mudroom area is amazing in size and versatility - including a gift wrapping center, mudroom, laundry center, 2nd refrigerator and Butler's pantry. On the 2nd floor, you will enjoy a multi-purpose loft, second laundry center, an ensuite bedroom, and 2 other bedrooms that share a "Jack & Jill" bath. Tucked away behind the largest bedroom, is a "secret room" used as a gaming center and sleepover room. The finished walk-out lower-level basement offers many entertainment options and immediate access to the pool, hot tub, and fire pit. The versatile lower level family room has a 2nd gas fireplace, game table area, fully equipped bar (or 2nd kitchen) soundproofed workout room (or a potential theatre/media room) 2 bedrooms, and a full bath done in Travertine marble. Plenty of storage as well. 3 zoned HVAC units and even a whole house back-up generator just to be safe in the case of a rare power outage. This is an amazing opportunity on one of Naperville's cherished streets. Enjoy exceptional value and low taxes ($ 25,000 for 2021) for this estate-sized "resort-like" property in School District 203!). The pool is open and ready for your enjoyment!
Property Specifics
| Single Family | |
| — | |
| — | |
| 1998 | |
| — | |
| — | |
| No | |
| 1.95 |
| Du Page | |
| — | |
| 0 / Not Applicable | |
| — | |
| — | |
| — | |
| 11778160 | |
| 0829103007 |
Nearby Schools
| NAME: | DISTRICT: | DISTANCE: | |
|---|---|---|---|
|
Grade School
Highlands Elementary School |
203 | — | |
|
Middle School
Kennedy Junior High School |
203 | Not in DB | |
|
High School
Naperville North High School |
203 | Not in DB | |
Property History
| DATE: | EVENT: | PRICE: | SOURCE: |
|---|---|---|---|
| 15 Jun, 2018 | Sold | $1,185,000 | MRED MLS |
| 22 Apr, 2018 | Under contract | $1,245,900 | MRED MLS |
| 23 Mar, 2018 | Listed for sale | $1,245,900 | MRED MLS |
| 13 Jul, 2023 | Sold | $1,900,000 | MRED MLS |
| 28 May, 2023 | Under contract | $2,295,000 | MRED MLS |
| 8 May, 2023 | Listed for sale | $2,295,000 | MRED MLS |
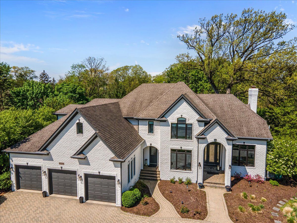
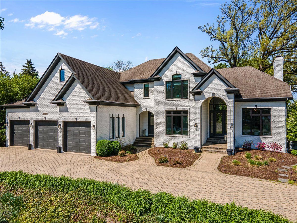
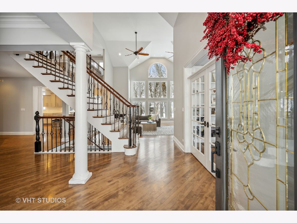
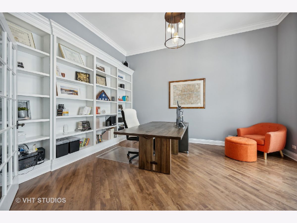
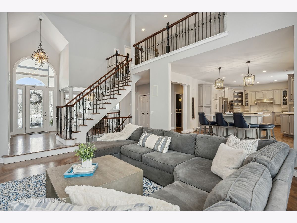
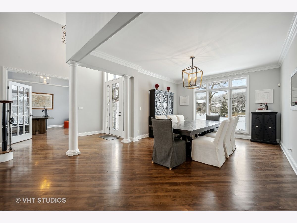
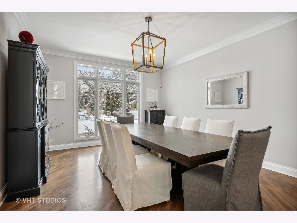
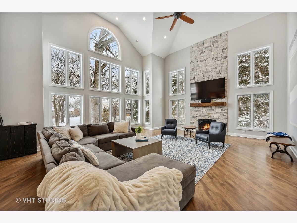
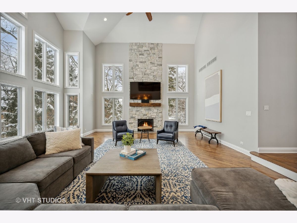
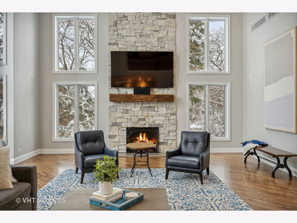
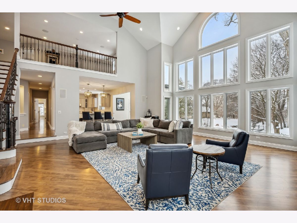
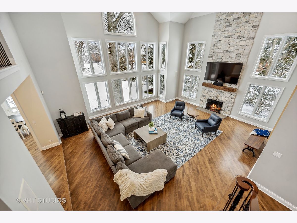
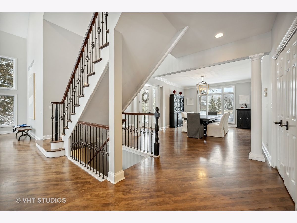
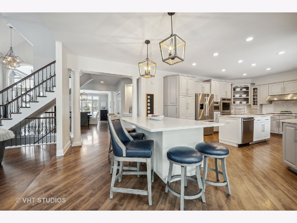
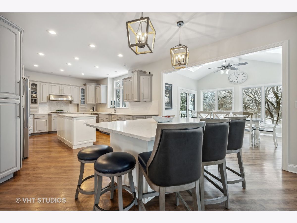
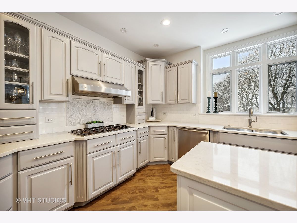
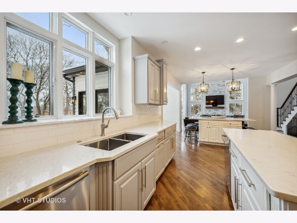
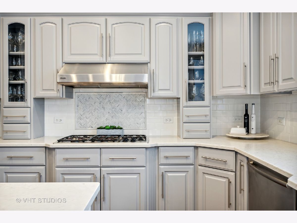
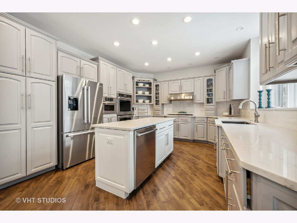
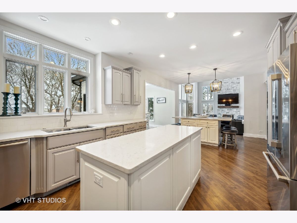
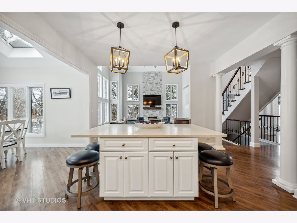
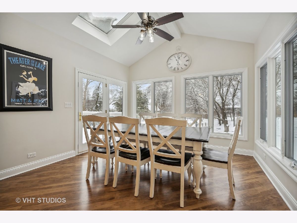
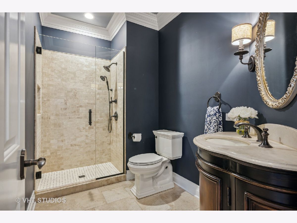
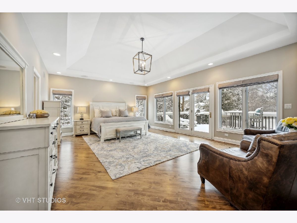
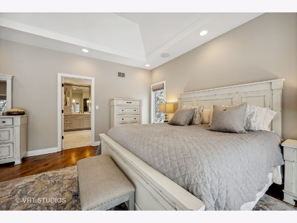
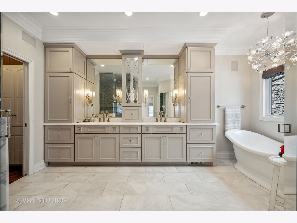
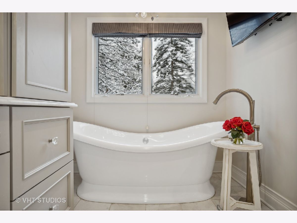
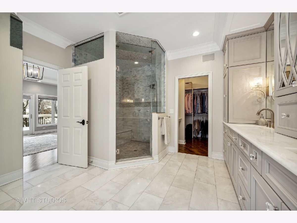
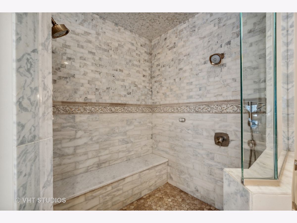
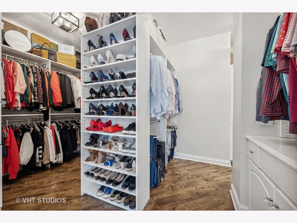
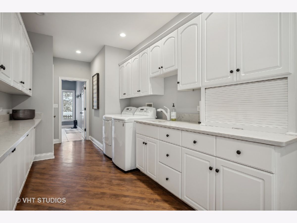
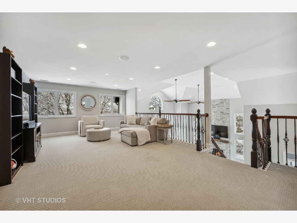
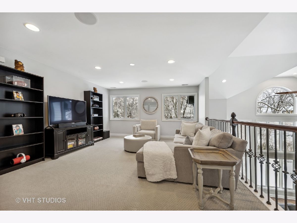
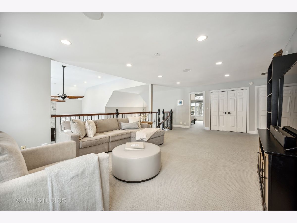
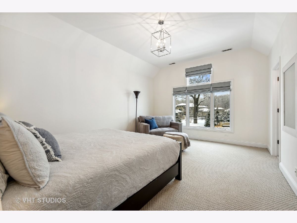
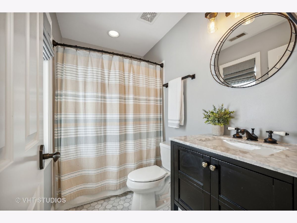
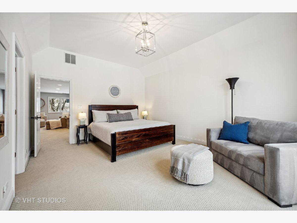
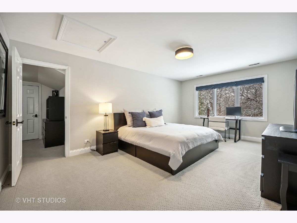
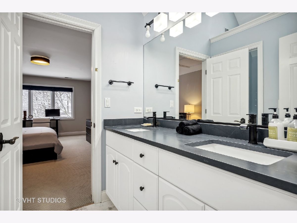
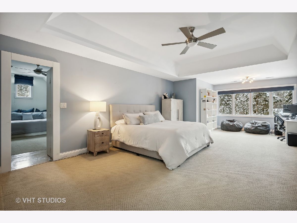
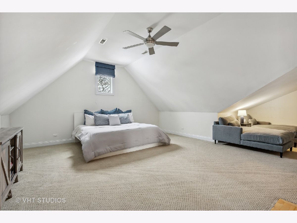
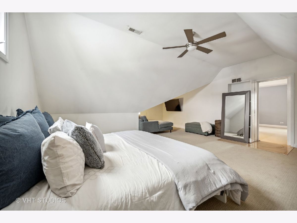
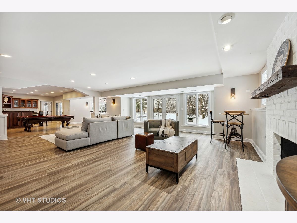
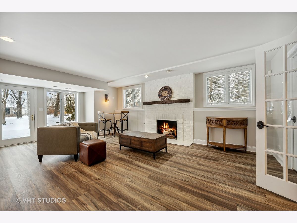
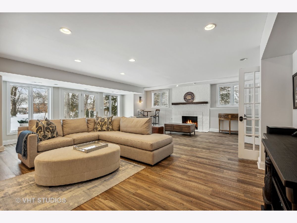

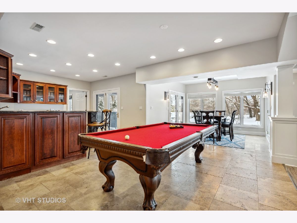
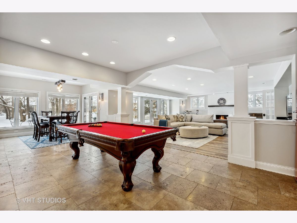
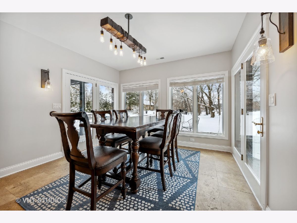
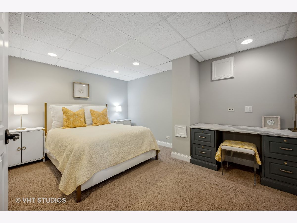
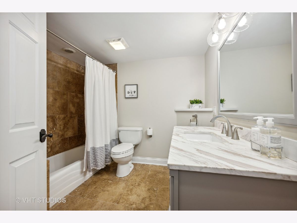
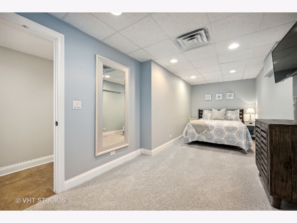
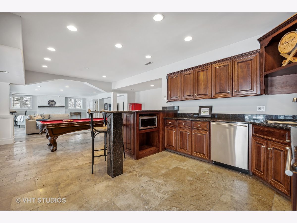
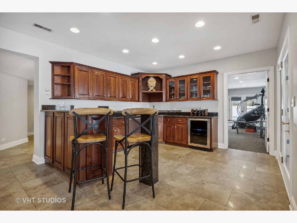
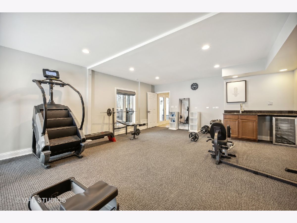
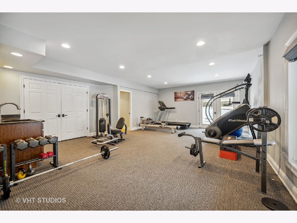
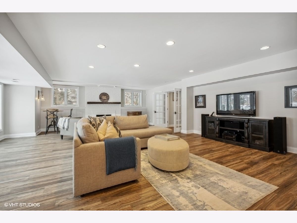
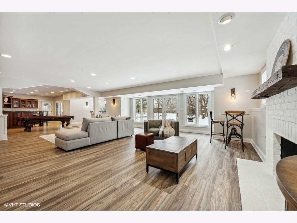
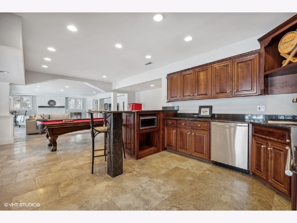
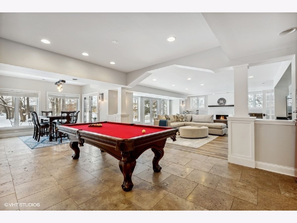
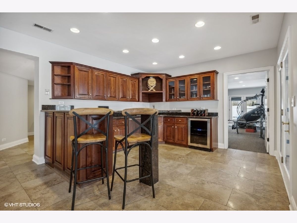
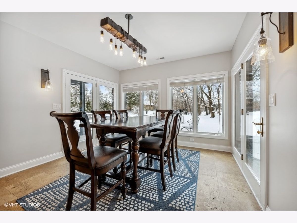
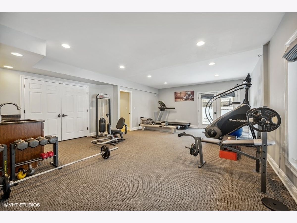
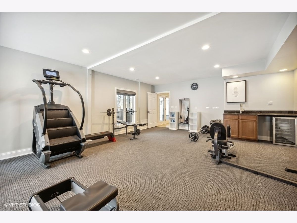

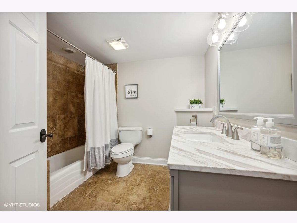

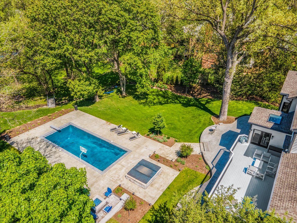
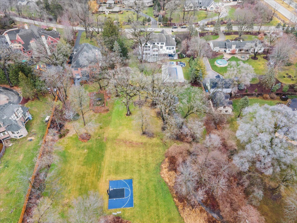
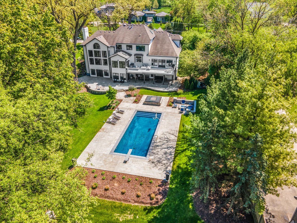
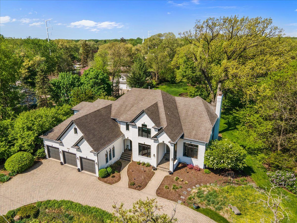
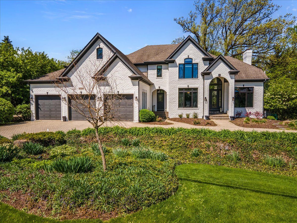
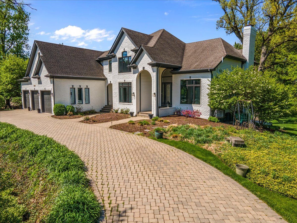
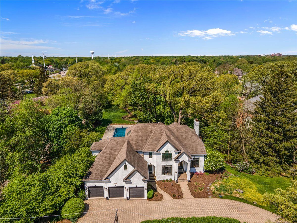
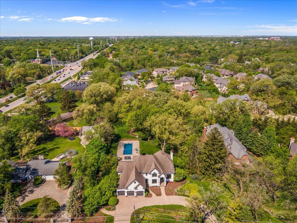
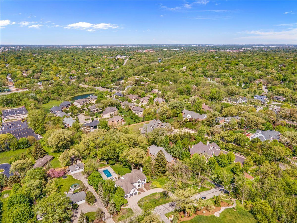
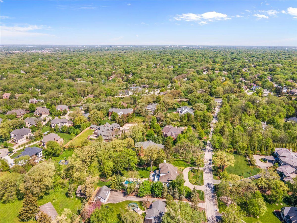
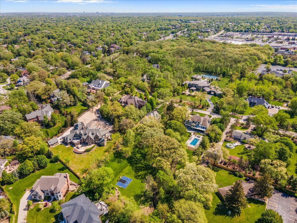
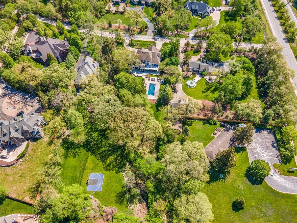
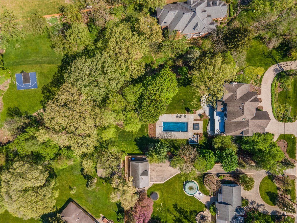
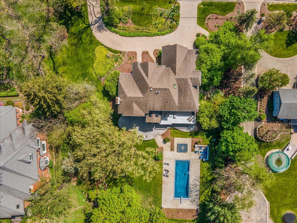
Room Specifics
Total Bedrooms: 6
Bedrooms Above Ground: 6
Bedrooms Below Ground: 0
Dimensions: —
Floor Type: —
Dimensions: —
Floor Type: —
Dimensions: —
Floor Type: —
Dimensions: —
Floor Type: —
Dimensions: —
Floor Type: —
Full Bathrooms: 5
Bathroom Amenities: Separate Shower,Steam Shower,Double Sink,Double Shower,Soaking Tub
Bathroom in Basement: 1
Rooms: —
Basement Description: Finished,Sub-Basement,Exterior Access,Rec/Family Area,Sleeping Area,Storage Space
Other Specifics
| 3 | |
| — | |
| Brick,Circular | |
| — | |
| — | |
| 191X514X149X503 | |
| Dormer,Interior Stair,Unfinished | |
| — | |
| — | |
| — | |
| Not in DB | |
| — | |
| — | |
| — | |
| — |
Tax History
| Year | Property Taxes |
|---|---|
| 2018 | $30,121 |
| 2023 | $25,421 |
Contact Agent
Nearby Similar Homes
Nearby Sold Comparables
Contact Agent
Listing Provided By
Baird & Warner



