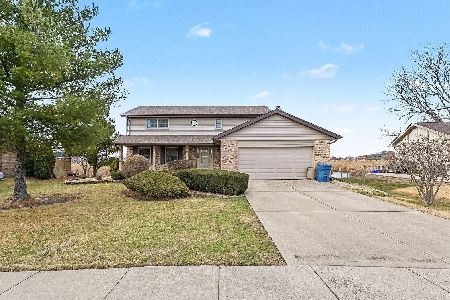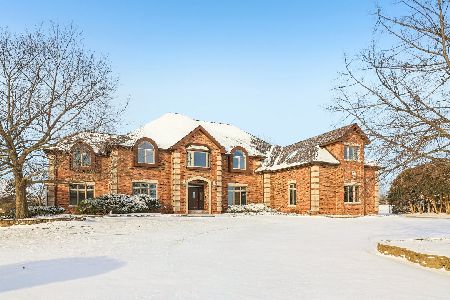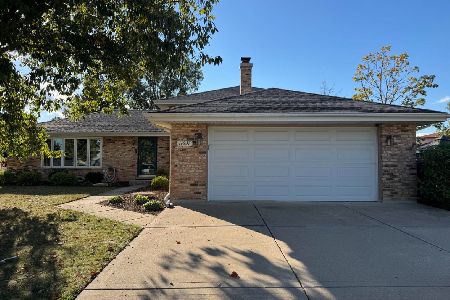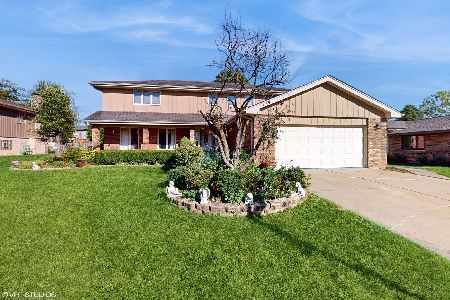26 Silo Ridge Road, Orland Park, Illinois 60467
$749,000
|
Sold
|
|
| Status: | Closed |
| Sqft: | 5,000 |
| Cost/Sqft: | $150 |
| Beds: | 4 |
| Baths: | 4 |
| Year Built: | 2002 |
| Property Taxes: | $16,978 |
| Days On Market: | 3487 |
| Lot Size: | 0,00 |
Description
Quality abounds in this stunning, executive home on premium 3/4 acre lot. 5000 sq ft, 1st flr. master suite, hardwood floors, chef's kit w/granite, Viking appliances, 8' island, separate breakfast room and food pantry. 2 story family room with built ins and custom fireplace. 3 bedrms up with Jack and Jill bathroom, sunny 1st flr den/sun room. Many new upgrades! 3000 sq ft, finished look out basement with full bath, walkout to garage, custom handcrafted bar with wine fridge, wet bar and ice maker! Huge newer deck, plus striking paver patio, perfect for summer get togethers! Private lot backing up to peaceful wooded area! Sprinkler system & over sized 4 car garage! Custom window treatments throughout stay. Bonus room, attic, has skylight and can be finished! Regal home in a regal setting. NOTE: TAXES SHOW NO EXEMPTIONS
Property Specifics
| Single Family | |
| — | |
| Traditional | |
| 2002 | |
| Full,English | |
| — | |
| No | |
| — |
| Cook | |
| Silo Ridge | |
| 725 / Annual | |
| None | |
| Lake Michigan | |
| Public Sewer | |
| 09282135 | |
| 27073040370000 |
Nearby Schools
| NAME: | DISTRICT: | DISTANCE: | |
|---|---|---|---|
|
High School
Carl Sandburg High School |
230 | Not in DB | |
Property History
| DATE: | EVENT: | PRICE: | SOURCE: |
|---|---|---|---|
| 9 Mar, 2009 | Sold | $965,000 | MRED MLS |
| 3 Jan, 2009 | Under contract | $1,095,000 | MRED MLS |
| — | Last price change | $1,150,000 | MRED MLS |
| 22 Oct, 2008 | Listed for sale | $1,150,000 | MRED MLS |
| 19 Jan, 2017 | Sold | $749,000 | MRED MLS |
| 18 Dec, 2016 | Under contract | $749,000 | MRED MLS |
| — | Last price change | $799,000 | MRED MLS |
| 7 Jul, 2016 | Listed for sale | $950,000 | MRED MLS |
Room Specifics
Total Bedrooms: 4
Bedrooms Above Ground: 4
Bedrooms Below Ground: 0
Dimensions: —
Floor Type: Carpet
Dimensions: —
Floor Type: Carpet
Dimensions: —
Floor Type: Carpet
Full Bathrooms: 4
Bathroom Amenities: Whirlpool,Separate Shower,Double Sink
Bathroom in Basement: 0
Rooms: Breakfast Room,Sun Room,Foyer,Loft,Other Room
Basement Description: Finished,Exterior Access
Other Specifics
| 4 | |
| Concrete Perimeter,Reinforced Caisson | |
| Concrete | |
| Deck, Patio | |
| Irregular Lot,Landscaped | |
| 121X205 | |
| Unfinished | |
| Full | |
| Vaulted/Cathedral Ceilings, Skylight(s), Bar-Dry, First Floor Bedroom | |
| Double Oven, Dishwasher, Refrigerator, Washer, Dryer, Disposal | |
| Not in DB | |
| Street Lights, Street Paved | |
| — | |
| — | |
| Double Sided, Wood Burning, Attached Fireplace Doors/Screen, Gas Log, Gas Starter |
Tax History
| Year | Property Taxes |
|---|---|
| 2009 | $17,501 |
| 2017 | $16,978 |
Contact Agent
Nearby Similar Homes
Nearby Sold Comparables
Contact Agent
Listing Provided By
Baird & Warner










