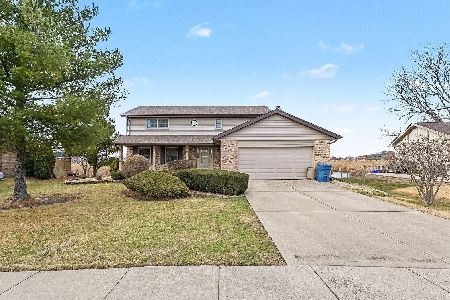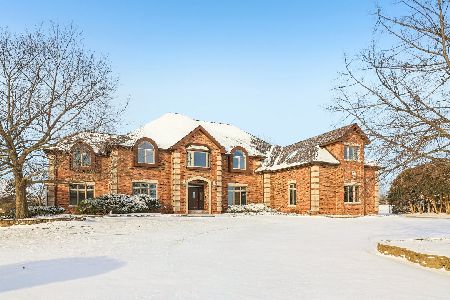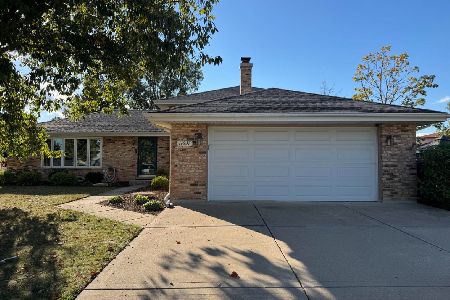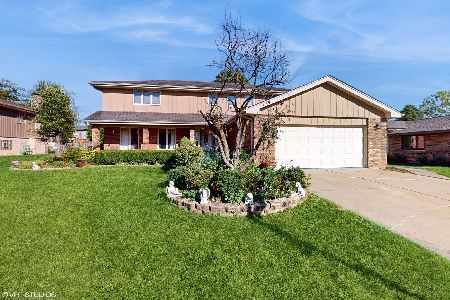26 Silo Ridge Road, Orland Park, Illinois 60467
$965,000
|
Sold
|
|
| Status: | Closed |
| Sqft: | 5,000 |
| Cost/Sqft: | $219 |
| Beds: | 4 |
| Baths: | 4 |
| Year Built: | 2002 |
| Property Taxes: | $17,501 |
| Days On Market: | 6302 |
| Lot Size: | 0,68 |
Description
Stunning 2 story on premium 3/4 acre. 5000 sq ft, 1st flr. master suite, hardwood floors, chef's kit w/ granite, Viking appl. 8' island, separate brkfst rm. 2 story fam rm w/ new built ins + custom frplc. 3 bedrms up, 1st flr den/sun room. Many new upgrades. 3000 sq ft look out base, newer deck plus paver patio. Great lot backing up to open area. 4 car gar. Regal home in a regal setting. Pre-approved buyers please.
Property Specifics
| Single Family | |
| — | |
| Traditional | |
| 2002 | |
| Full,English | |
| — | |
| No | |
| 0.68 |
| Cook | |
| Silo Ridge | |
| 721 / Annual | |
| None | |
| Lake Michigan | |
| Public Sewer | |
| 07055610 | |
| 27073040370000 |
Nearby Schools
| NAME: | DISTRICT: | DISTANCE: | |
|---|---|---|---|
|
High School
Carl Sandburg High School |
230 | Not in DB | |
Property History
| DATE: | EVENT: | PRICE: | SOURCE: |
|---|---|---|---|
| 9 Mar, 2009 | Sold | $965,000 | MRED MLS |
| 3 Jan, 2009 | Under contract | $1,095,000 | MRED MLS |
| — | Last price change | $1,150,000 | MRED MLS |
| 22 Oct, 2008 | Listed for sale | $1,150,000 | MRED MLS |
| 19 Jan, 2017 | Sold | $749,000 | MRED MLS |
| 18 Dec, 2016 | Under contract | $749,000 | MRED MLS |
| — | Last price change | $799,000 | MRED MLS |
| 7 Jul, 2016 | Listed for sale | $950,000 | MRED MLS |
Room Specifics
Total Bedrooms: 4
Bedrooms Above Ground: 4
Bedrooms Below Ground: 0
Dimensions: —
Floor Type: Carpet
Dimensions: —
Floor Type: Carpet
Dimensions: —
Floor Type: Carpet
Full Bathrooms: 4
Bathroom Amenities: Whirlpool,Separate Shower,Double Sink
Bathroom in Basement: 0
Rooms: Breakfast Room,Foyer,Gallery,Loft,Other Room,Sun Room,Utility Room-1st Floor
Basement Description: Unfinished,Sub-Basement,Exterior Access
Other Specifics
| 4 | |
| Concrete Perimeter,Reinforced Caisson | |
| Concrete | |
| Deck, Patio | |
| Irregular Lot,Landscaped | |
| 121X205X215X259 | |
| Unfinished | |
| Full | |
| Vaulted/Cathedral Ceilings, Skylight(s), Bar-Dry, First Floor Bedroom | |
| Double Oven, Dishwasher, Refrigerator, Washer, Dryer, Disposal | |
| Not in DB | |
| Street Lights, Street Paved | |
| — | |
| — | |
| Double Sided, Wood Burning, Attached Fireplace Doors/Screen, Gas Log, Gas Starter |
Tax History
| Year | Property Taxes |
|---|---|
| 2009 | $17,501 |
| 2017 | $16,978 |
Contact Agent
Nearby Similar Homes
Nearby Sold Comparables
Contact Agent
Listing Provided By
RE/MAX 10










