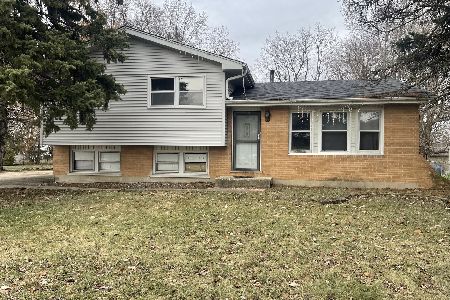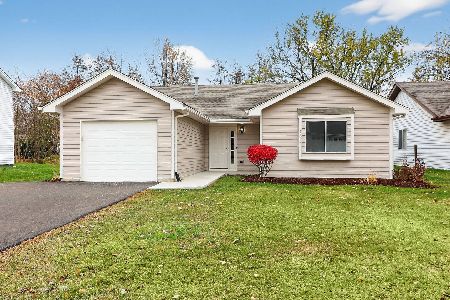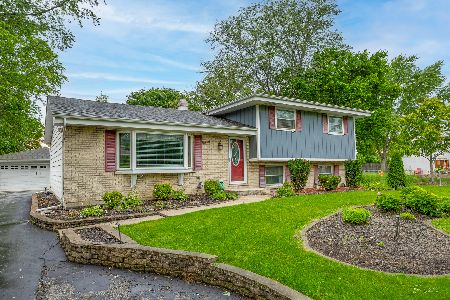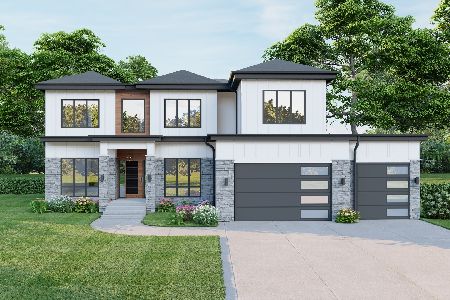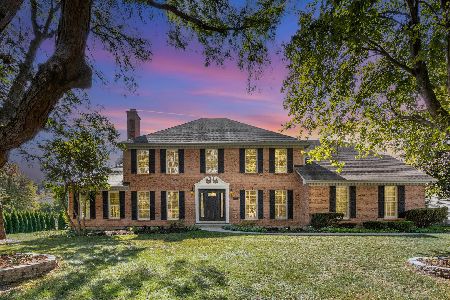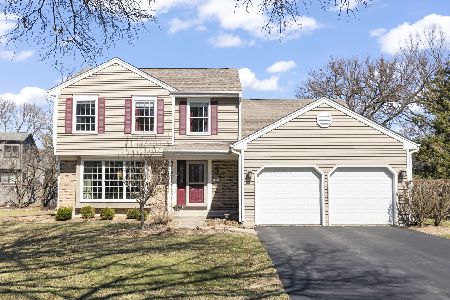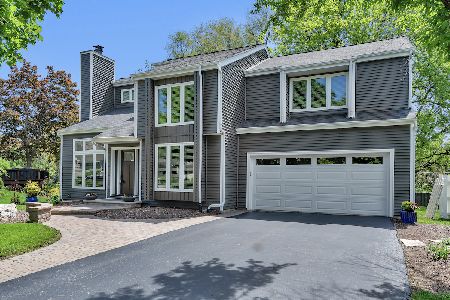1288 Marls Court, Naperville, Illinois 60563
$540,000
|
Sold
|
|
| Status: | Closed |
| Sqft: | 3,540 |
| Cost/Sqft: | $151 |
| Beds: | 4 |
| Baths: | 3 |
| Year Built: | 1988 |
| Property Taxes: | $9,619 |
| Days On Market: | 1538 |
| Lot Size: | 0,17 |
Description
Fantastic Brick Georgian on a quiet street, in North Naperville!! This 4 Bedroom home features an open concept- kitchen open to the family room, all freshly painted and ready to go! The kitchen features rich cherry cabinets, stainless steel appliances, a large island, perfect for baking and even a planning desk! Right away you notice the gorgeous family room with floor-to-ceiling windows, beautiful brick fireplace, built-in shelves, and gleaming hardwood floors! The wonderful living room is perfect for entertaining with a beautiful bay window letting the sunlight in! French glass doors to the spacious dining room with an updated light fixture, neutral paint, and a large window! The huge primary bedroom features a custom tray ceiling, walk-in closet, and a private luxury bathroom with a soaking tub, separate shower, and double-sink vanity with quartz countertops!! the finished basement is perfect for games or movie night! A separate craft room/office has a closet and sink. Storage in the utility room and super clean crawl space! Fabulous location on a quiet street and a private backyard with an oversized party deck! Welcome Home to a fantastic neighborhood!
Property Specifics
| Single Family | |
| — | |
| Georgian | |
| 1988 | |
| Full | |
| BRICK GEORGIAN | |
| No | |
| 0.17 |
| Du Page | |
| Yorkshire Manor | |
| 0 / Not Applicable | |
| None | |
| Lake Michigan | |
| Public Sewer | |
| 11254065 | |
| 0808301067 |
Nearby Schools
| NAME: | DISTRICT: | DISTANCE: | |
|---|---|---|---|
|
Grade School
Beebe Elementary School |
203 | — | |
|
Middle School
Jefferson Junior High School |
203 | Not in DB | |
|
High School
Naperville North High School |
203 | Not in DB | |
Property History
| DATE: | EVENT: | PRICE: | SOURCE: |
|---|---|---|---|
| 23 Dec, 2021 | Sold | $540,000 | MRED MLS |
| 20 Nov, 2021 | Under contract | $535,000 | MRED MLS |
| 5 Nov, 2021 | Listed for sale | $535,000 | MRED MLS |
| 15 Aug, 2025 | Under contract | $0 | MRED MLS |
| 28 Jul, 2025 | Listed for sale | $0 | MRED MLS |
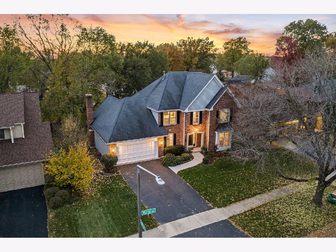
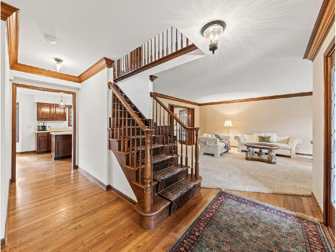
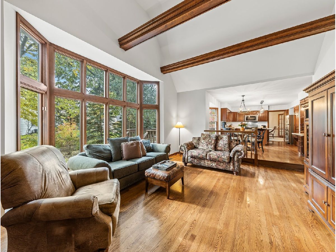
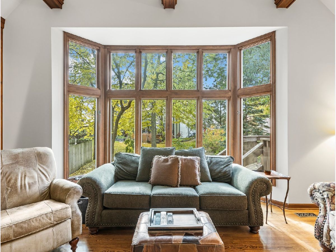
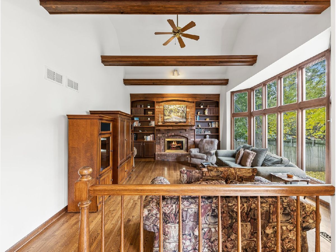
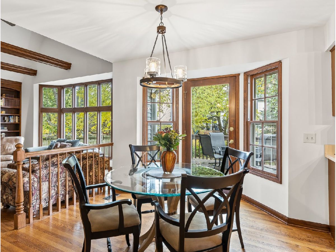
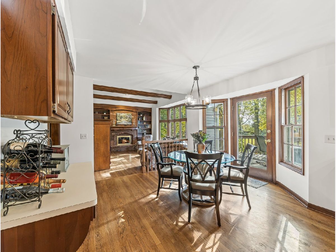
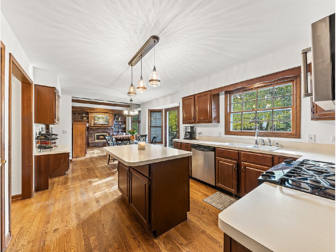

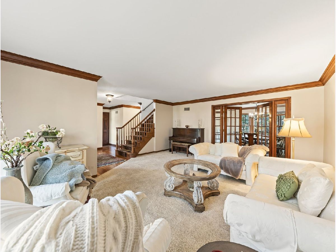

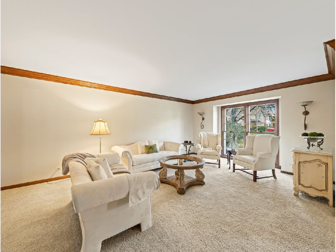
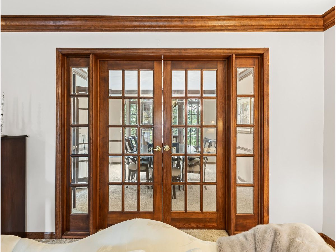
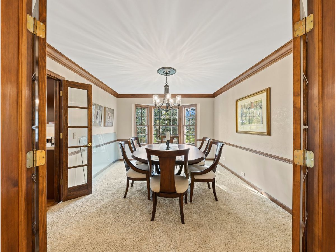
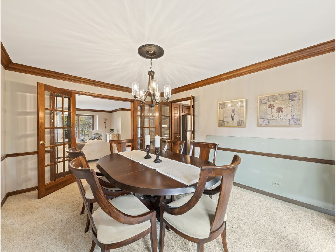
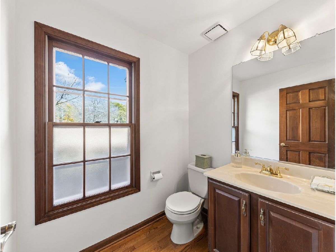
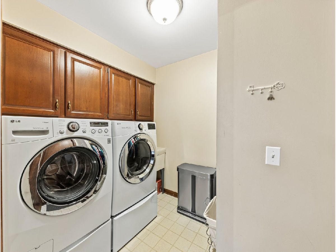

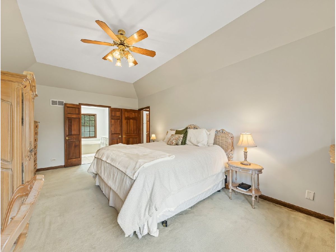
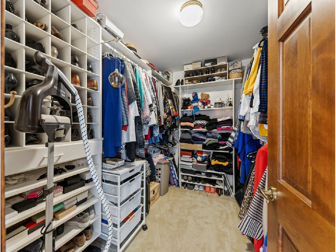
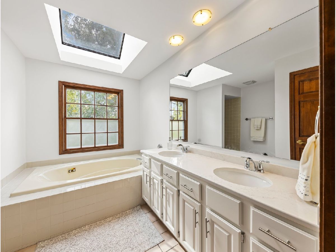

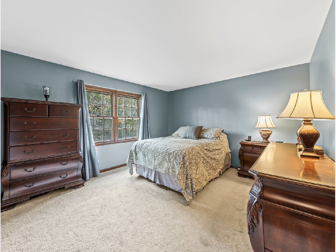


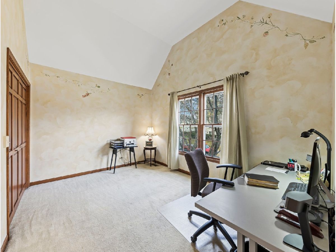

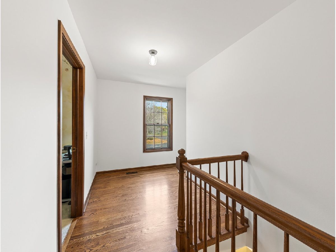


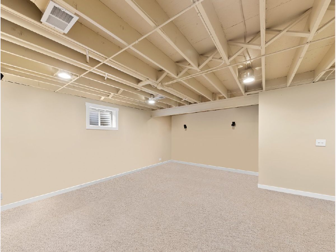
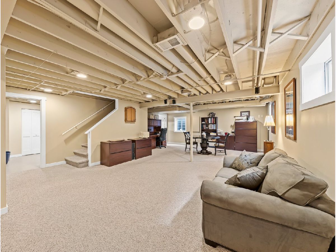
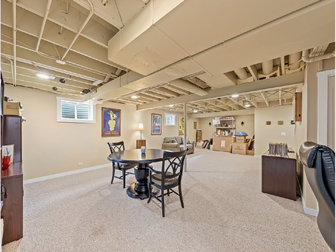
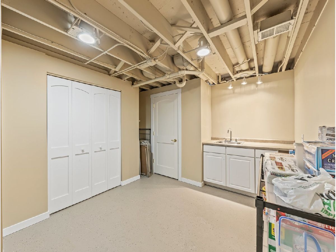
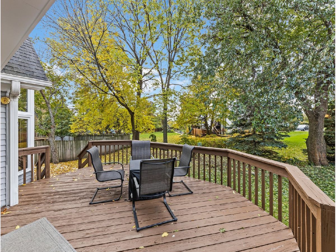
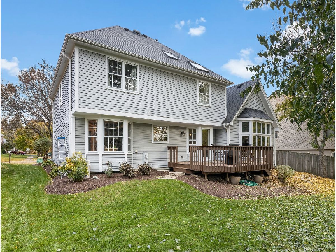
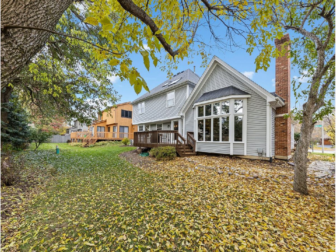



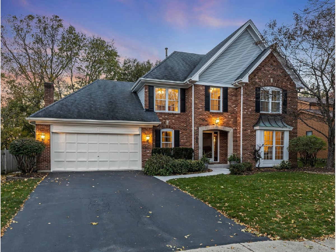
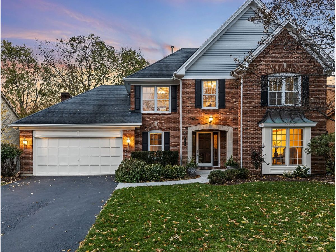
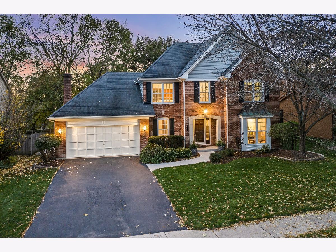
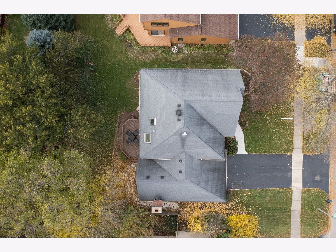
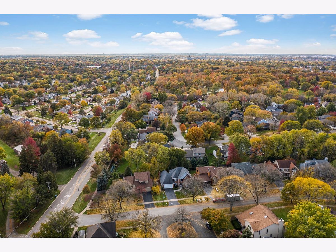
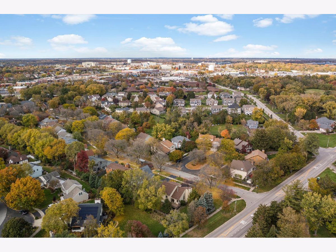
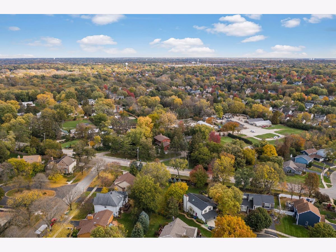
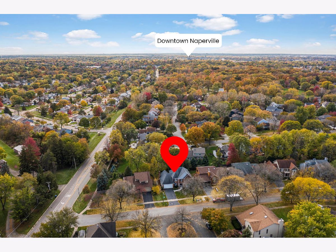

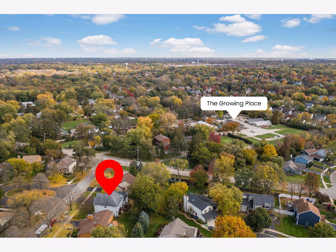
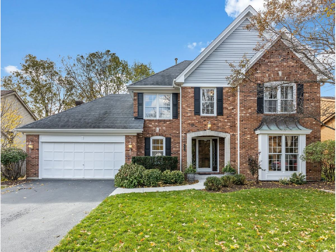
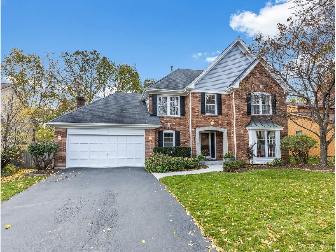
Room Specifics
Total Bedrooms: 4
Bedrooms Above Ground: 4
Bedrooms Below Ground: 0
Dimensions: —
Floor Type: Carpet
Dimensions: —
Floor Type: Carpet
Dimensions: —
Floor Type: Carpet
Full Bathrooms: 3
Bathroom Amenities: Separate Shower,Double Sink,Soaking Tub
Bathroom in Basement: 0
Rooms: Office,Recreation Room,Foyer,Utility Room-Lower Level,Walk In Closet
Basement Description: Finished
Other Specifics
| 2 | |
| Concrete Perimeter | |
| Asphalt | |
| Deck | |
| Landscaped | |
| 70 X 106 | |
| — | |
| Full | |
| Vaulted/Cathedral Ceilings, Skylight(s), Hardwood Floors, First Floor Laundry, Built-in Features, Walk-In Closet(s), Bookcases, Open Floorplan, Separate Dining Room | |
| Range, Microwave, Dishwasher, Refrigerator, Washer, Dryer, Disposal | |
| Not in DB | |
| Park, Curbs, Sidewalks, Street Lights, Street Paved | |
| — | |
| — | |
| Gas Starter |
Tax History
| Year | Property Taxes |
|---|---|
| 2021 | $9,619 |
Contact Agent
Nearby Similar Homes
Nearby Sold Comparables
Contact Agent
Listing Provided By
Keller Williams Premiere Properties

