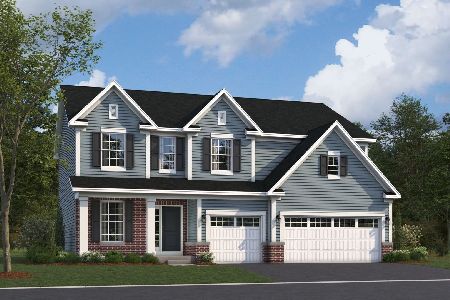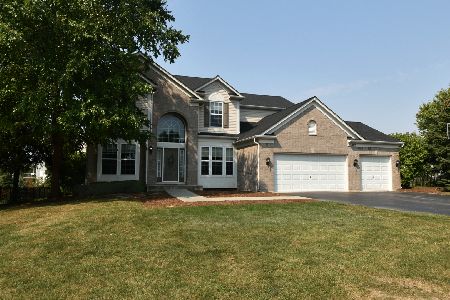12409 Canterbury Drive, Plainfield, Illinois 60585
$355,000
|
Sold
|
|
| Status: | Closed |
| Sqft: | 3,162 |
| Cost/Sqft: | $111 |
| Beds: | 4 |
| Baths: | 3 |
| Year Built: | 2008 |
| Property Taxes: | $8,730 |
| Days On Market: | 2934 |
| Lot Size: | 0,28 |
Description
LARGE 4 BEDROOM HOME JUST DOWN THE STREET FROM PLAINFIELD NORTH HIGH SCHOOL ON A CUL DE SAC. BRIGHT OPEN FLOOR PLAN WITH 2 STORY FAMILY ROOM AND A FIREPLACE. SPACIOUS KITCHEN WITH GRANITE COUNTER TOPS, LARGE ISLAND THAT WILL SIT 4, SS APPLIANCES, DOUBLE OVEN, PANTRY, EAT IN BREAKFAST AREA AND HARDWOOD FLOORS. BEAUTIFUL FORMAL DINNING ROOM WITH A BUTLERS PANTRY. LARGE FIRST FLOOR OFFICE THAT COULD BE CONVERTED INTO A 5TH BEDROOM. STUNNING MASTER SUITE WITH LARGE MASTER BATH, WHIRLPOOL TUB AND WALK IN SHOWER.LARGE WALK IN MASTER CLOSET.HOME HAS BRAND NEW CARPET AND THE ENTIRE HOME WAS JUST PAINTED. FULL BASEMENT WITH 9 FOOT CEILING AND BATHROOM ROUGH IN WAITING TO BE FINISHED. BRAND NEW CEMENT PATIO. GREAT LOCATION CLOSE TO SCHOOLS AND SHOPPING.
Property Specifics
| Single Family | |
| — | |
| — | |
| 2008 | |
| Full | |
| — | |
| No | |
| 0.28 |
| Will | |
| — | |
| 500 / Annual | |
| Other | |
| Lake Michigan | |
| Public Sewer | |
| 09827632 | |
| 0701294040380000 |
Nearby Schools
| NAME: | DISTRICT: | DISTANCE: | |
|---|---|---|---|
|
High School
Plainfield North High School |
202 | Not in DB | |
Property History
| DATE: | EVENT: | PRICE: | SOURCE: |
|---|---|---|---|
| 30 Mar, 2018 | Sold | $355,000 | MRED MLS |
| 10 Jan, 2018 | Under contract | $350,000 | MRED MLS |
| 6 Jan, 2018 | Listed for sale | $350,000 | MRED MLS |
Room Specifics
Total Bedrooms: 4
Bedrooms Above Ground: 4
Bedrooms Below Ground: 0
Dimensions: —
Floor Type: Carpet
Dimensions: —
Floor Type: Carpet
Dimensions: —
Floor Type: Carpet
Full Bathrooms: 3
Bathroom Amenities: Whirlpool,Separate Shower,Double Sink
Bathroom in Basement: 0
Rooms: Foyer,Office,Walk In Closet
Basement Description: Unfinished,Bathroom Rough-In
Other Specifics
| 3 | |
| — | |
| Asphalt | |
| Patio | |
| Cul-De-Sac | |
| 32X62X143X87X125 | |
| — | |
| Full | |
| Vaulted/Cathedral Ceilings, Hardwood Floors, First Floor Laundry | |
| Double Oven, Microwave, Dishwasher, Refrigerator, Washer, Dryer, Disposal | |
| Not in DB | |
| Park, Curbs, Sidewalks, Street Lights, Street Paved | |
| — | |
| — | |
| — |
Tax History
| Year | Property Taxes |
|---|---|
| 2018 | $8,730 |
Contact Agent
Nearby Similar Homes
Nearby Sold Comparables
Contact Agent
Listing Provided By
Re/Max Ultimate Professionals








