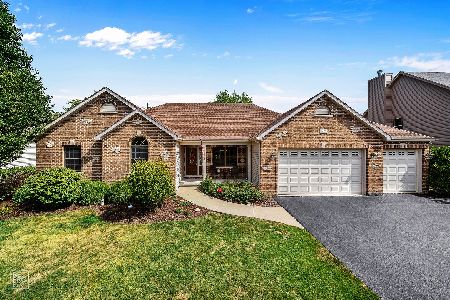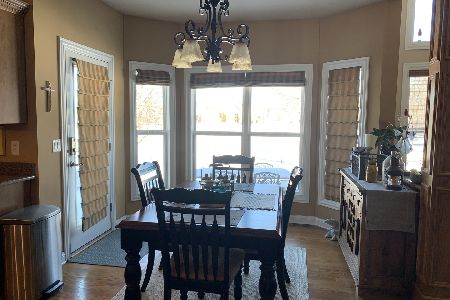1261 Clearwater Drive, Yorkville, Illinois 60560
$320,000
|
Sold
|
|
| Status: | Closed |
| Sqft: | 2,214 |
| Cost/Sqft: | $151 |
| Beds: | 4 |
| Baths: | 3 |
| Year Built: | 2011 |
| Property Taxes: | $8,879 |
| Days On Market: | 4001 |
| Lot Size: | 0,27 |
Description
Charming Ranch w/Spacious Floor Plan Opening to Private Backyard & Covered Porch. Gourmet Kitchen w/Granite Counters Open to Vaulted Family Room & Dinette. Master Suite w/Vaulted Ceilings & Spa Bath w/Separate Shower- Soaking Tub- Travertine Double Sink & Large Walk-In-Closet. 2nd Master Suite in English Lower Level w/Oversized Bath & WIC. LL Also Features Bar, Game Area & Oversized Family Room. Fenced Back Yard! A++
Property Specifics
| Single Family | |
| — | |
| Traditional | |
| 2011 | |
| Full,English | |
| — | |
| No | |
| 0.27 |
| Kendall | |
| Heartland Circle | |
| 150 / Annual | |
| None | |
| Public | |
| Public Sewer | |
| 08836887 | |
| 0227351013 |
Property History
| DATE: | EVENT: | PRICE: | SOURCE: |
|---|---|---|---|
| 4 May, 2015 | Sold | $320,000 | MRED MLS |
| 14 Mar, 2015 | Under contract | $334,800 | MRED MLS |
| — | Last price change | $345,000 | MRED MLS |
| 12 Feb, 2015 | Listed for sale | $345,000 | MRED MLS |
Room Specifics
Total Bedrooms: 4
Bedrooms Above Ground: 4
Bedrooms Below Ground: 0
Dimensions: —
Floor Type: Carpet
Dimensions: —
Floor Type: Carpet
Dimensions: —
Floor Type: Carpet
Full Bathrooms: 3
Bathroom Amenities: Separate Shower,Double Sink,Soaking Tub
Bathroom in Basement: 1
Rooms: Deck,Foyer,Game Room,Great Room,Study,Walk In Closet
Basement Description: Finished
Other Specifics
| 3 | |
| Concrete Perimeter | |
| Asphalt | |
| Deck, Porch | |
| Landscaped | |
| 93X130X93X131 | |
| — | |
| Full | |
| Vaulted/Cathedral Ceilings, Hardwood Floors, First Floor Bedroom, In-Law Arrangement, First Floor Laundry, First Floor Full Bath | |
| Double Oven, Microwave, Dishwasher, Refrigerator, Stainless Steel Appliance(s) | |
| Not in DB | |
| Sidewalks | |
| — | |
| — | |
| — |
Tax History
| Year | Property Taxes |
|---|---|
| 2015 | $8,879 |
Contact Agent
Nearby Similar Homes
Nearby Sold Comparables
Contact Agent
Listing Provided By
Coldwell Banker The Real Estate Group










