1241 Swainwood Drive, Glenview, Illinois 60025
$940,000
|
Sold
|
|
| Status: | Closed |
| Sqft: | 3,200 |
| Cost/Sqft: | $306 |
| Beds: | 5 |
| Baths: | 4 |
| Year Built: | 1956 |
| Property Taxes: | $17,615 |
| Days On Market: | 2034 |
| Lot Size: | 0,68 |
Description
Largest lot in Swainwood! Extraordinary Two Story Brick and Cedar Colonial on Magnificent 2/3 Acre lot in Convenient Walk to Train and Town Location! An Inviting Front Porch Welcomes you into this Gracious Well Maintained Home. Main Level Features a Huge Eat in Kitchen w/ Bay Window Overlooking Backyard w/ Island, Stainless Appliances, Dbl Oven, Corian Counters, Under Cabinet Lighting, and Pantry. Spacious Formal Living and Dining Room w/ Bay Window are Perfect for Entertaining. Large Family Room w/ Built-ins and Fireplace leads to the 1st Flr Bedroom/Office w/ French Doors. Second Level Boasts: 4 Generously Sized Bedrooms Incl: A Giant Master Suite w/ Volume Ceiling, Huge Walk in Closet and Bath w/ Double Vanity, Jetted Tub, and Shower w/ Body Sprays. Finished Basement w/ Rec Room, Bedroom, Office/Craftroom, Tons of Storage and Full Bath. Amazing Private and Wooded Back Yard Oasis w/ Enormous Brick Paver Patio, Playset, and Shed. Dual Zone HVAC. 2 Car Attached Garage. MUST SEE!
Property Specifics
| Single Family | |
| — | |
| — | |
| 1956 | |
| Full | |
| — | |
| No | |
| 0.68 |
| Cook | |
| Swainwood | |
| — / Not Applicable | |
| None | |
| Lake Michigan,Public | |
| Public Sewer | |
| 10757200 | |
| 04351000350000 |
Nearby Schools
| NAME: | DISTRICT: | DISTANCE: | |
|---|---|---|---|
|
Grade School
Lyon Elementary School |
34 | — | |
|
Middle School
Springman Middle School |
34 | Not in DB | |
|
High School
Glenbrook South High School |
225 | Not in DB | |
|
Alternate Elementary School
Pleasant Ridge Elementary School |
— | Not in DB | |
Property History
| DATE: | EVENT: | PRICE: | SOURCE: |
|---|---|---|---|
| 31 Jul, 2020 | Sold | $940,000 | MRED MLS |
| 28 Jun, 2020 | Under contract | $979,900 | MRED MLS |
| 23 Jun, 2020 | Listed for sale | $979,900 | MRED MLS |
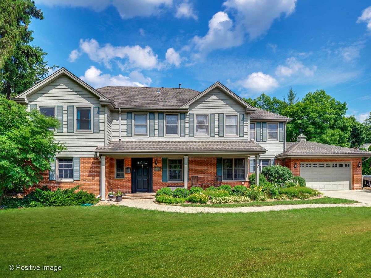
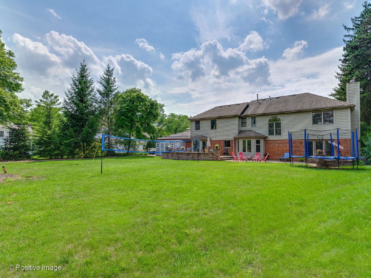
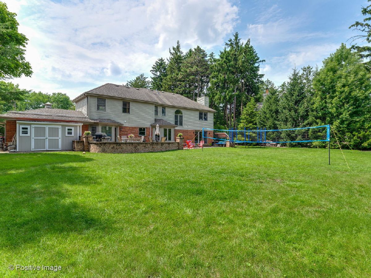
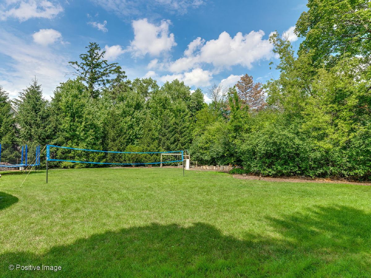
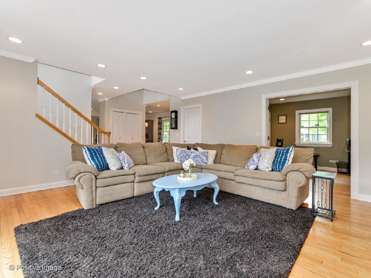
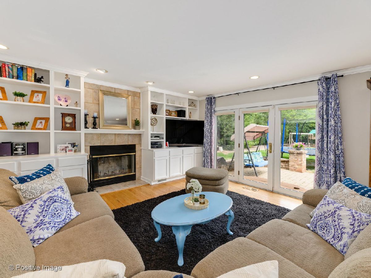
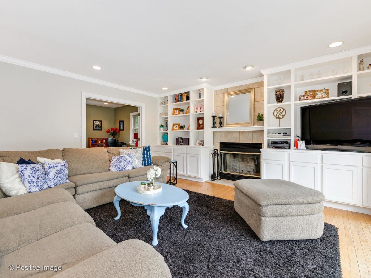
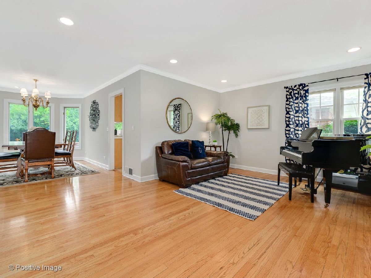
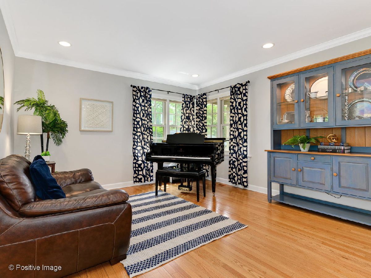
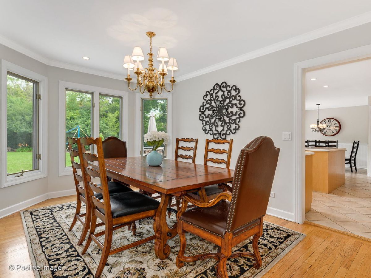
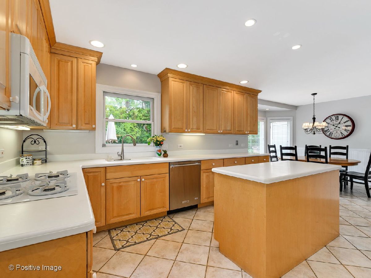
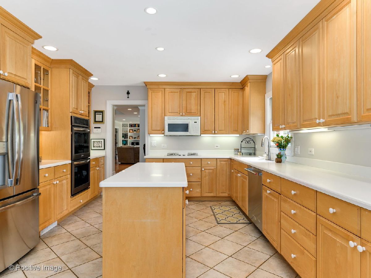
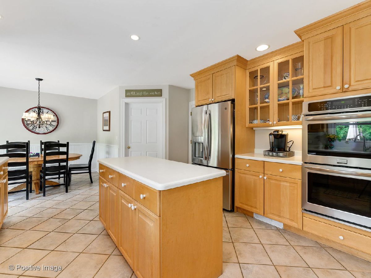
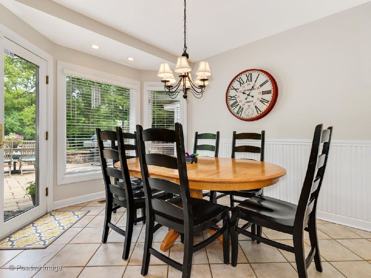
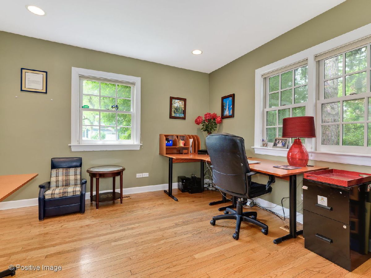
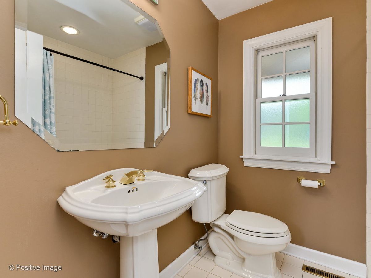
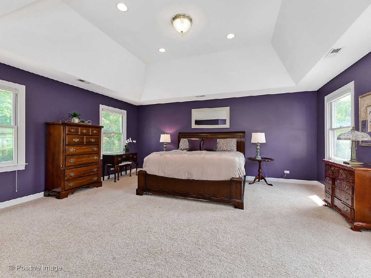
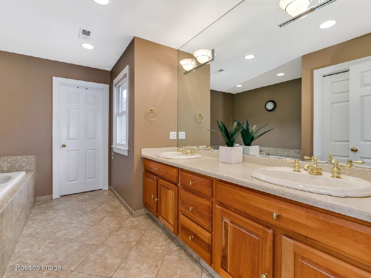
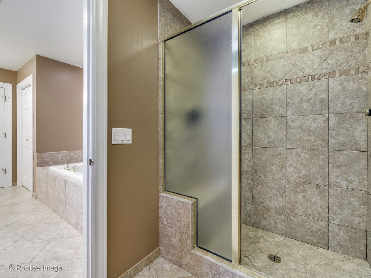
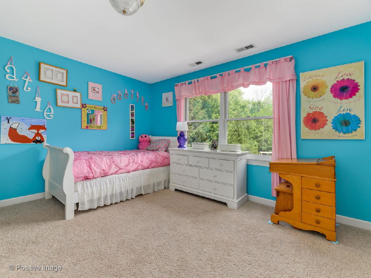
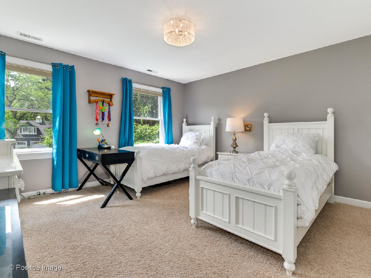
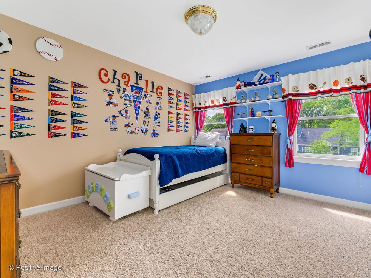
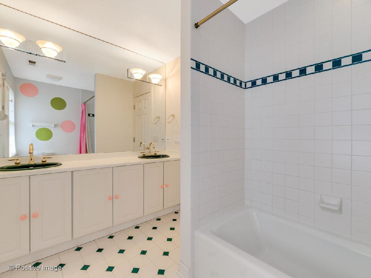
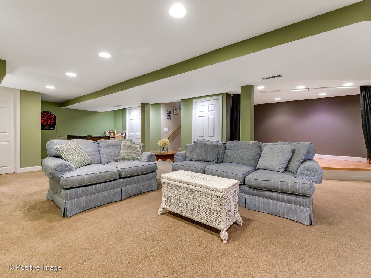
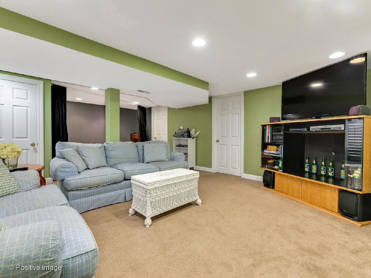
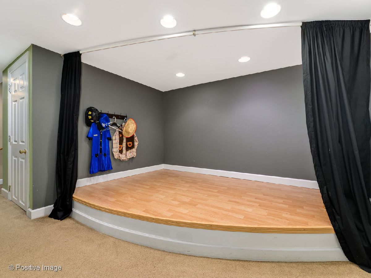
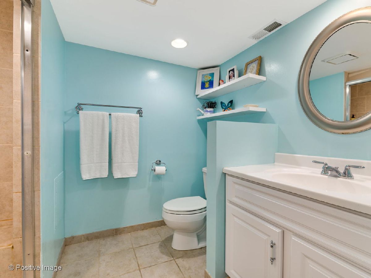
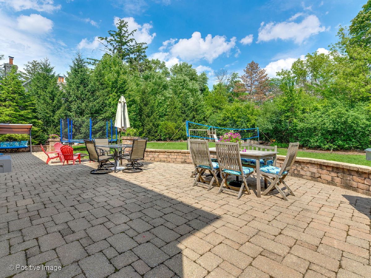
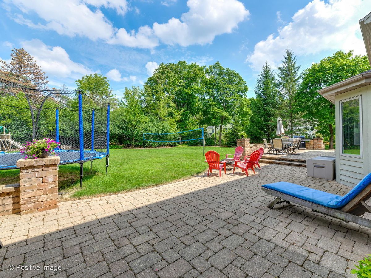
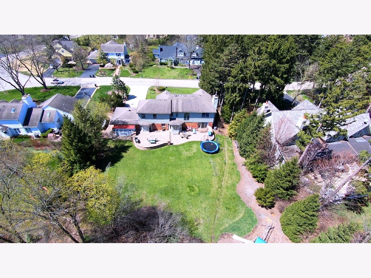
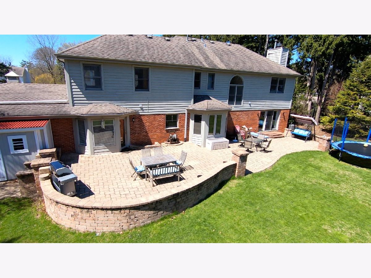
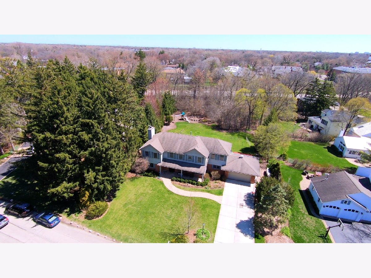
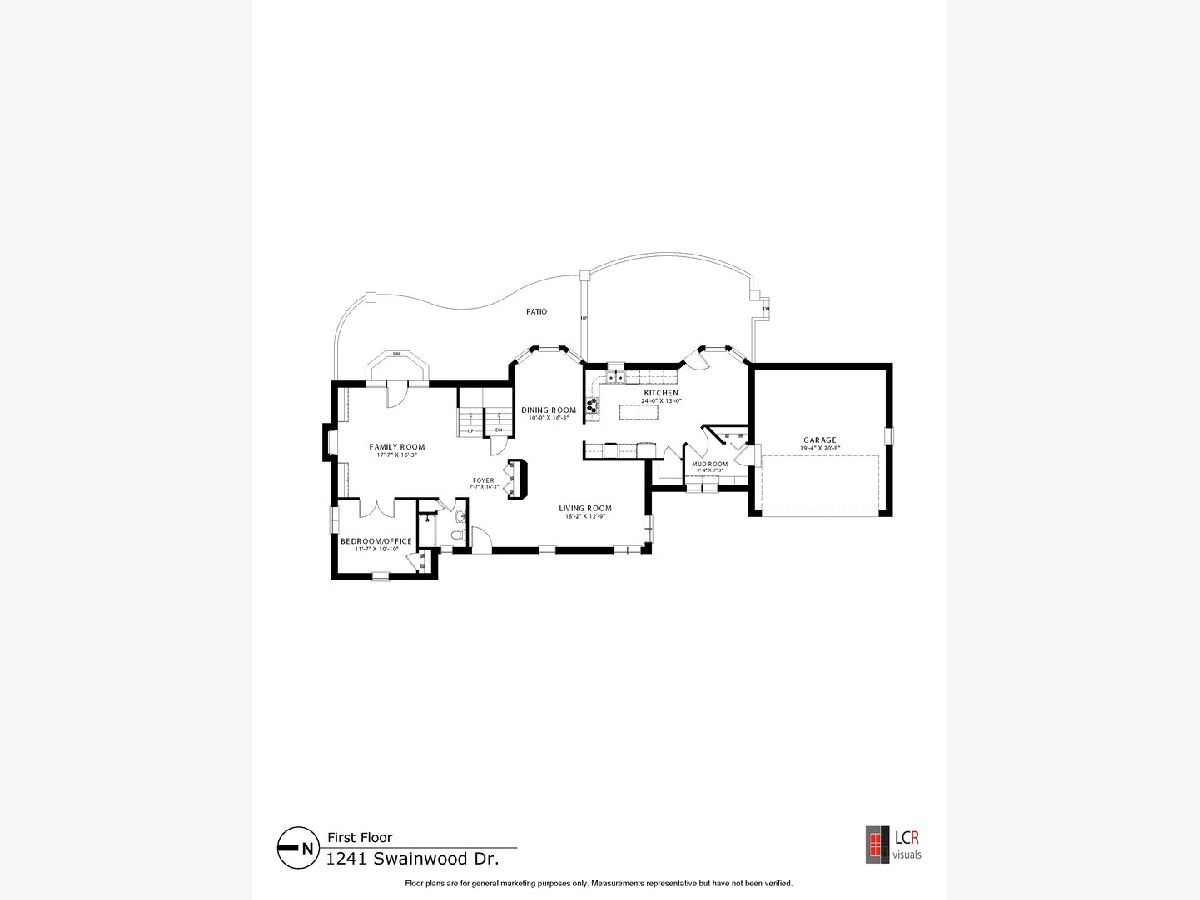
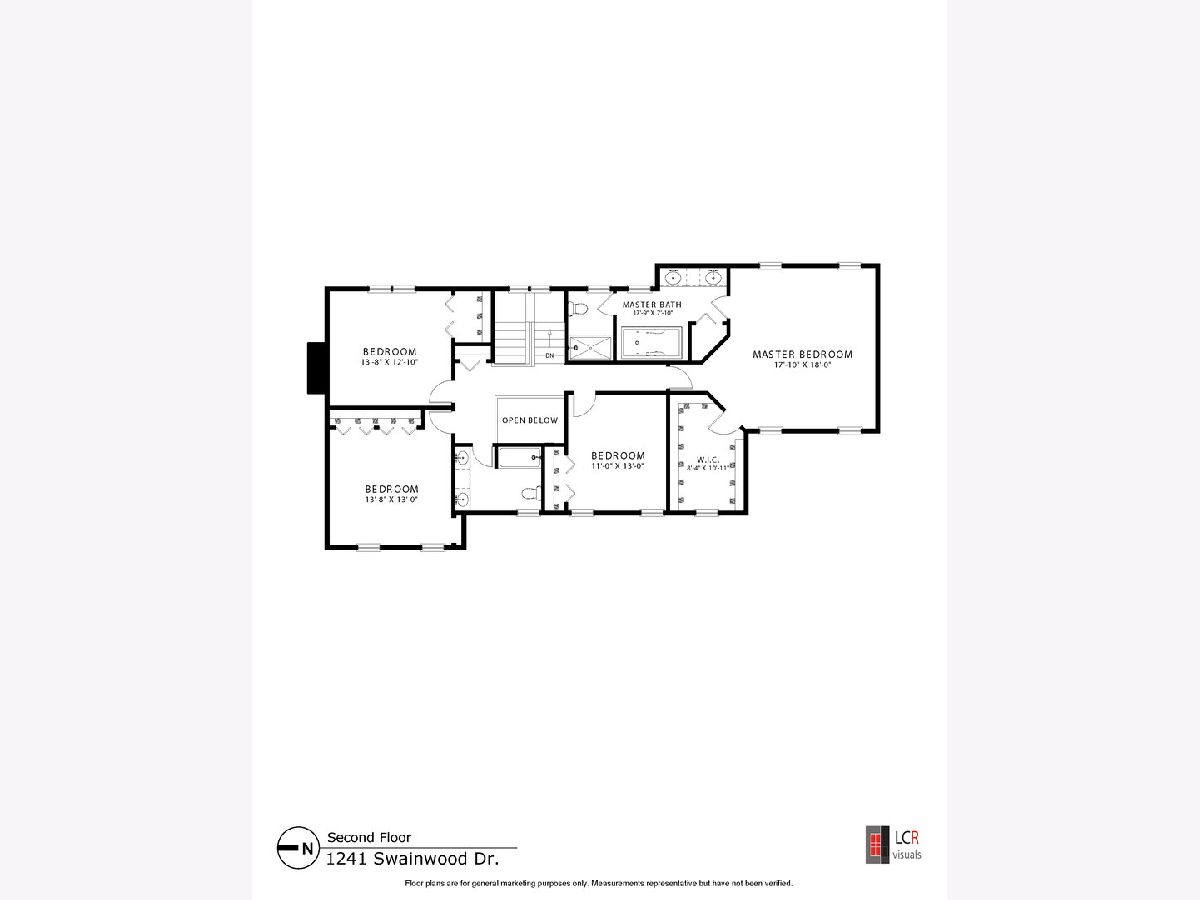
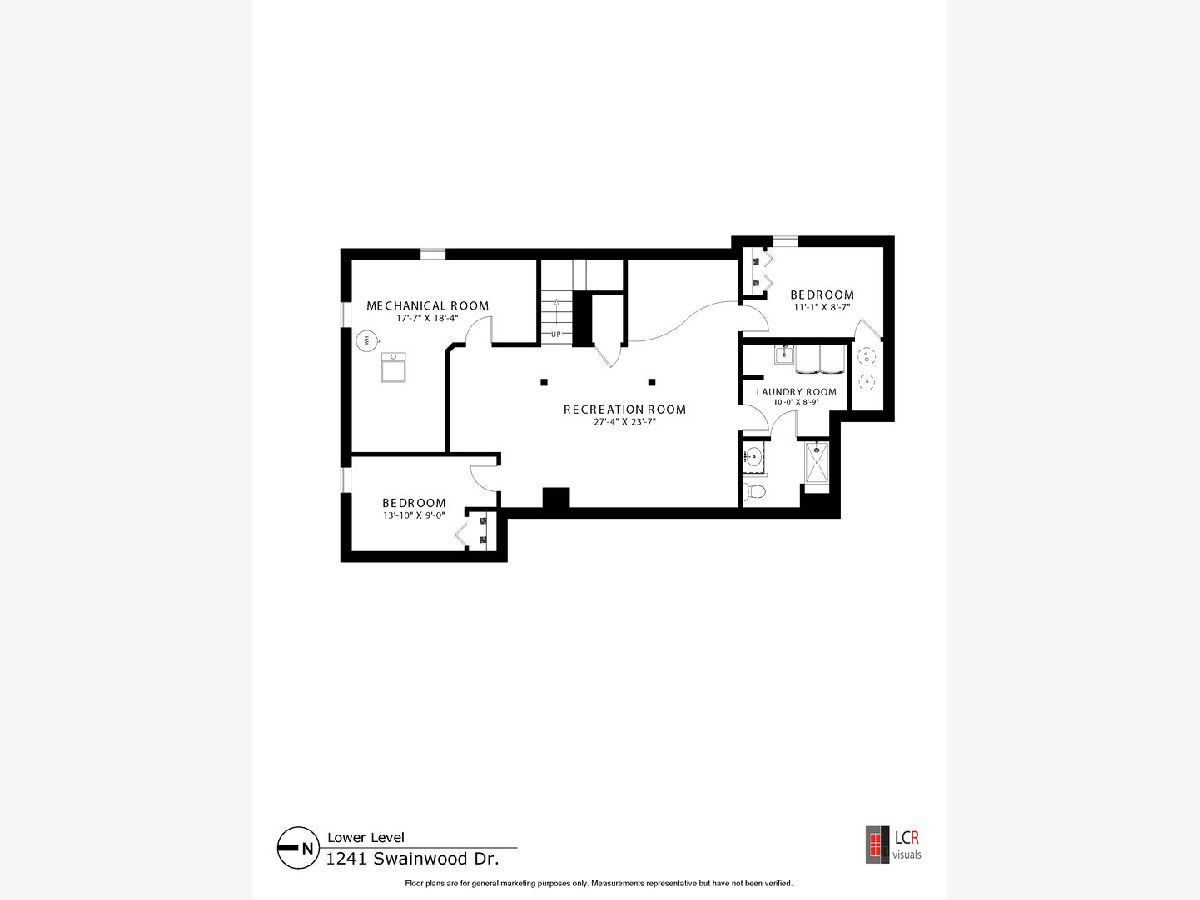
Room Specifics
Total Bedrooms: 6
Bedrooms Above Ground: 5
Bedrooms Below Ground: 1
Dimensions: —
Floor Type: Carpet
Dimensions: —
Floor Type: Carpet
Dimensions: —
Floor Type: Carpet
Dimensions: —
Floor Type: —
Dimensions: —
Floor Type: —
Full Bathrooms: 4
Bathroom Amenities: Whirlpool,Separate Shower,Double Sink,Full Body Spray Shower
Bathroom in Basement: 1
Rooms: Office,Bedroom 6,Bedroom 5,Recreation Room,Foyer,Mud Room,Walk In Closet
Basement Description: Finished
Other Specifics
| 2 | |
| Concrete Perimeter | |
| Concrete | |
| Porch, Brick Paver Patio, Storms/Screens | |
| Wooded | |
| 117X244X120X78X221 | |
| Pull Down Stair | |
| Full | |
| Hardwood Floors, First Floor Bedroom, First Floor Full Bath, Built-in Features, Walk-In Closet(s) | |
| — | |
| Not in DB | |
| Park, Pool, Tennis Court(s) | |
| — | |
| — | |
| Wood Burning, Gas Starter |
Tax History
| Year | Property Taxes |
|---|---|
| 2020 | $17,615 |
Contact Agent
Nearby Sold Comparables
Contact Agent
Listing Provided By
Jameson Sotheby's Intl Realty







