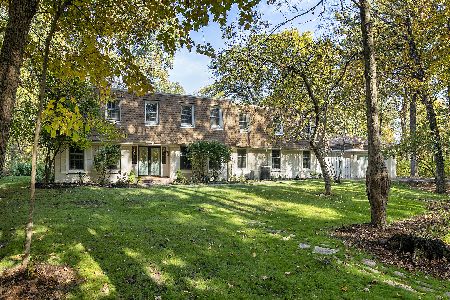1245 Oak Trail Drive, Libertyville, Illinois 60048
$585,000
|
Sold
|
|
| Status: | Closed |
| Sqft: | 3,100 |
| Cost/Sqft: | $200 |
| Beds: | 4 |
| Baths: | 3 |
| Year Built: | 1967 |
| Property Taxes: | $11,578 |
| Days On Market: | 3798 |
| Lot Size: | 1,80 |
Description
Best of both worlds! Country living minutes from downtown Libertyville, with easy access to train, tollway and forest preserve. Completely updated with refinished hardwood floors and freshly painted throughout. Four large bedrooms. Bright, sunny kitchen with custom maple cabinets, quartz countertops, island, stainless steel appliances including double ovens, built-in refrigerator and separate ice maker. Formal living and dining rooms separated by large foyer. Family room with gas fireplace. Large master suite w/walk-in closet, dressing area, private bath w/whirlpool. Finished lower level with workroom/storage area. Gorgeous views throughout of private 1.8 acre yard with 20'X40' in ground pool, sand volleyball court, mature trees and large patio for entertaining. Municipal water and sewer. Libertyville High School. MUST SEE!
Property Specifics
| Single Family | |
| — | |
| Colonial | |
| 1967 | |
| Full | |
| — | |
| No | |
| 1.8 |
| Lake | |
| The Oaks | |
| 0 / Not Applicable | |
| None | |
| Lake Michigan | |
| Public Sewer | |
| 08972344 | |
| 11272040070000 |
Nearby Schools
| NAME: | DISTRICT: | DISTANCE: | |
|---|---|---|---|
|
Grade School
Copeland Manor Elementary School |
70 | — | |
|
Middle School
Highland Middle School |
70 | Not in DB | |
|
High School
Libertyville High School |
128 | Not in DB | |
Property History
| DATE: | EVENT: | PRICE: | SOURCE: |
|---|---|---|---|
| 17 Dec, 2015 | Sold | $585,000 | MRED MLS |
| 7 Nov, 2015 | Under contract | $619,000 | MRED MLS |
| — | Last price change | $639,900 | MRED MLS |
| 4 Jul, 2015 | Listed for sale | $639,900 | MRED MLS |
Room Specifics
Total Bedrooms: 4
Bedrooms Above Ground: 4
Bedrooms Below Ground: 0
Dimensions: —
Floor Type: —
Dimensions: —
Floor Type: —
Dimensions: —
Floor Type: —
Full Bathrooms: 3
Bathroom Amenities: Whirlpool,Separate Shower
Bathroom in Basement: 0
Rooms: Recreation Room,Office
Basement Description: Partially Finished
Other Specifics
| 2 | |
| Concrete Perimeter | |
| Concrete | |
| Deck, Patio, In Ground Pool | |
| Forest Preserve Adjacent,Irregular Lot,Wooded | |
| 400X34X405X109X169X76 | |
| Pull Down Stair | |
| Full | |
| Hardwood Floors, First Floor Laundry | |
| Double Oven, Microwave, Dishwasher, Refrigerator, Washer, Dryer, Disposal | |
| Not in DB | |
| — | |
| — | |
| — | |
| — |
Tax History
| Year | Property Taxes |
|---|---|
| 2015 | $11,578 |
Contact Agent
Nearby Similar Homes
Nearby Sold Comparables
Contact Agent
Listing Provided By
Prello Realty, Inc.









