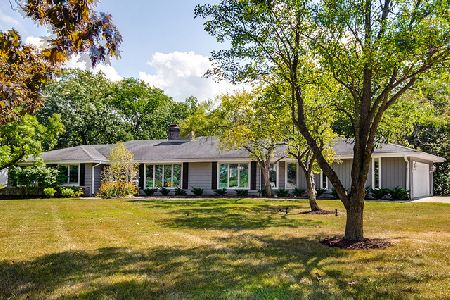1256 Oak Trail Drive, Libertyville, Illinois 60048
$549,900
|
Sold
|
|
| Status: | Closed |
| Sqft: | 2,904 |
| Cost/Sqft: | $189 |
| Beds: | 5 |
| Baths: | 3 |
| Year Built: | 1965 |
| Property Taxes: | $11,325 |
| Days On Market: | 2030 |
| Lot Size: | 0,91 |
Description
Looking for plenty of space both inside and out? This true 5 bedroom home on almost an acre could be the one. Also want it to be fully updated with newer kitchens and baths? This really could be the one. Also want hardwood flooring throughout and a finished basement? This is the one. A true move in ready with great features throughout including custom built-ins, 2 fireplaces, newer windows and more. Main floor features a well sized living room, dining room with built-ins, separate family room with fireplace and a gorgeous updated kitchen with breakfast room including 2nd fireplace. 2nd floor offers 5 full bedrooms, updated hall bath and master suite with updated master bath. A finished basement provides added bonus space along with a large laundry room and great storage. Outdoor area is highlighted by the large deck and great yard space, including mature trees, yard shed and kids tree house. All of this in a great location served by highly rated Libertyville schools and just a short distance to downtown Libertyville as well as easy access to the tollway.
Property Specifics
| Single Family | |
| — | |
| Traditional | |
| 1965 | |
| Full | |
| — | |
| No | |
| 0.91 |
| Lake | |
| The Oaks | |
| — / Not Applicable | |
| None | |
| Public | |
| Public Sewer | |
| 10742126 | |
| 11272020040000 |
Nearby Schools
| NAME: | DISTRICT: | DISTANCE: | |
|---|---|---|---|
|
Grade School
Copeland Manor Elementary School |
70 | — | |
|
Middle School
Highland Middle School |
70 | Not in DB | |
|
High School
Libertyville High School |
128 | Not in DB | |
Property History
| DATE: | EVENT: | PRICE: | SOURCE: |
|---|---|---|---|
| 24 Jul, 2009 | Sold | $530,000 | MRED MLS |
| 13 Jun, 2009 | Under contract | $569,500 | MRED MLS |
| — | Last price change | $595,000 | MRED MLS |
| 10 Feb, 2009 | Listed for sale | $595,000 | MRED MLS |
| 25 Aug, 2020 | Sold | $549,900 | MRED MLS |
| 22 Jul, 2020 | Under contract | $549,900 | MRED MLS |
| — | Last price change | $565,000 | MRED MLS |
| 22 Jun, 2020 | Listed for sale | $565,000 | MRED MLS |
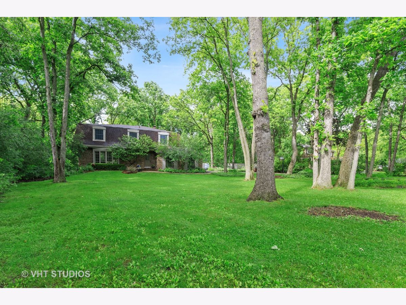
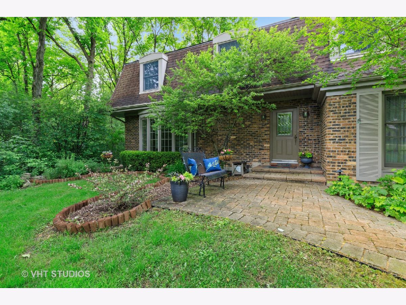
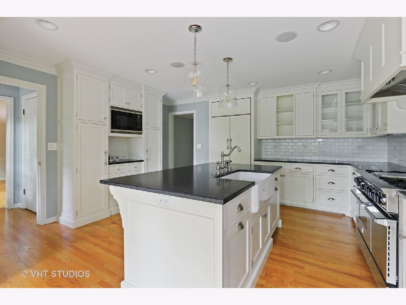
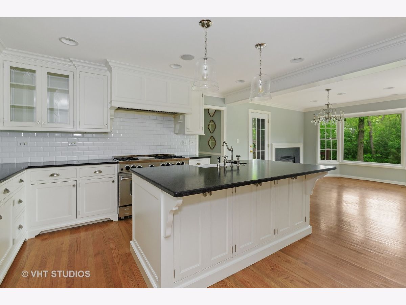
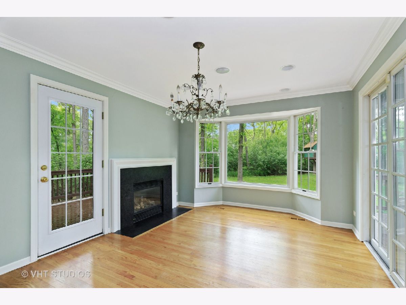
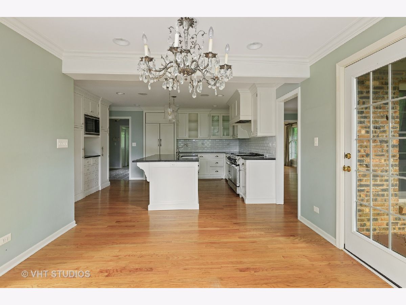
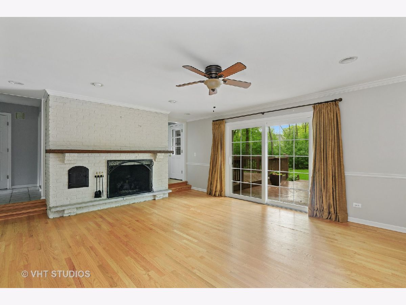
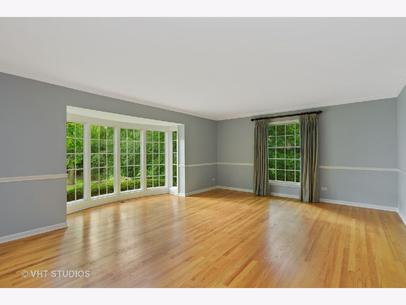
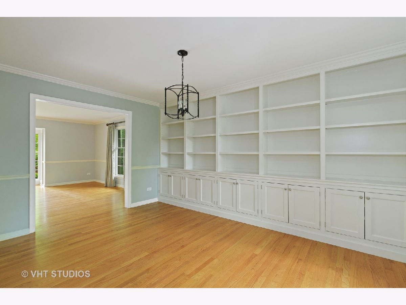
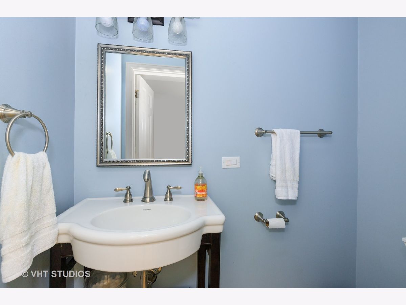
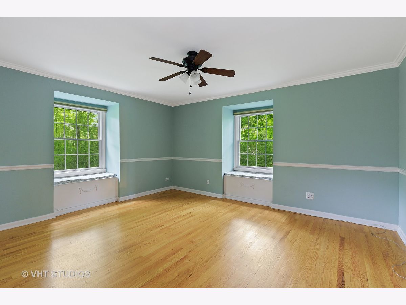
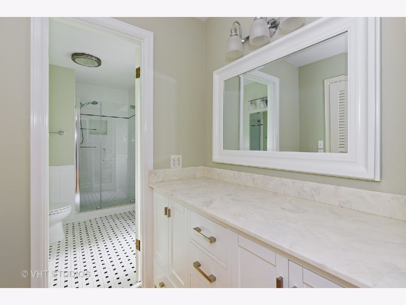
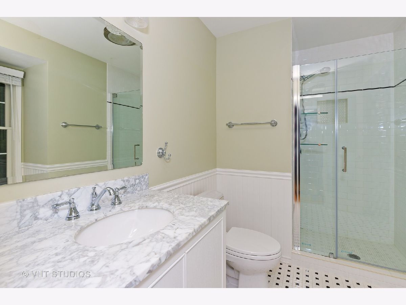
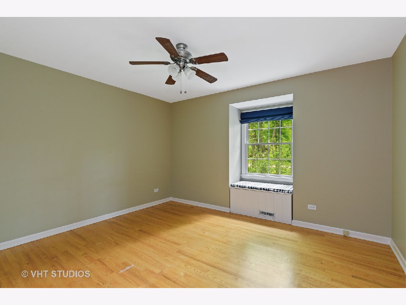
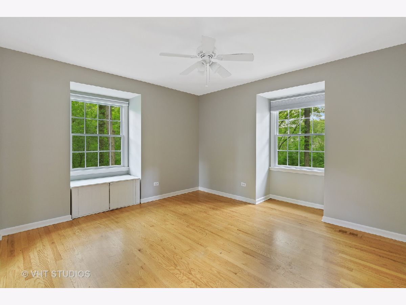
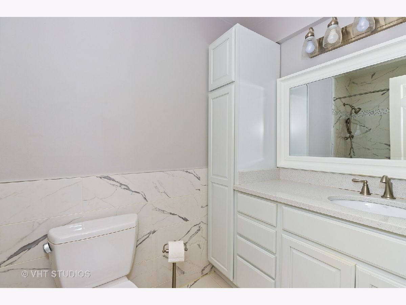
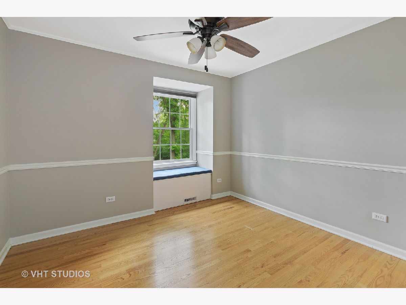
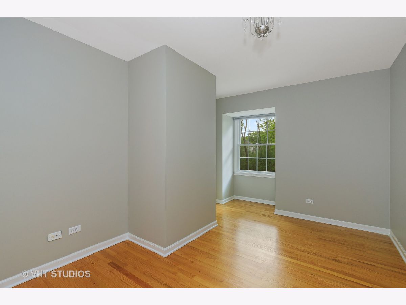
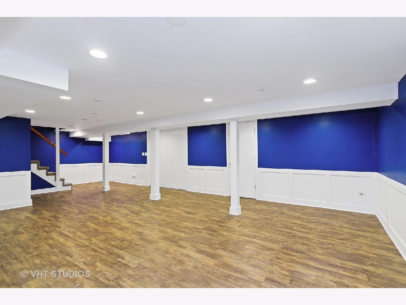
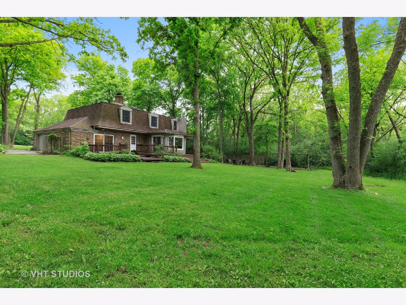
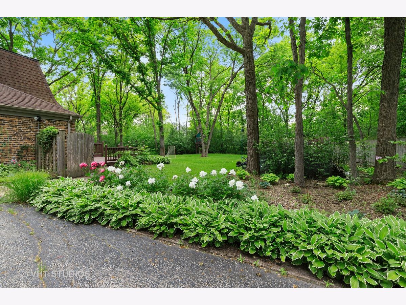
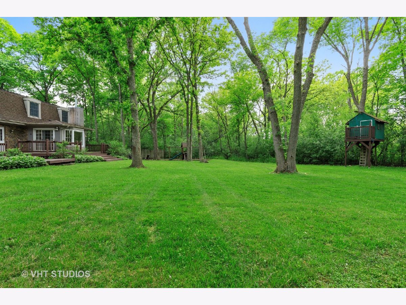
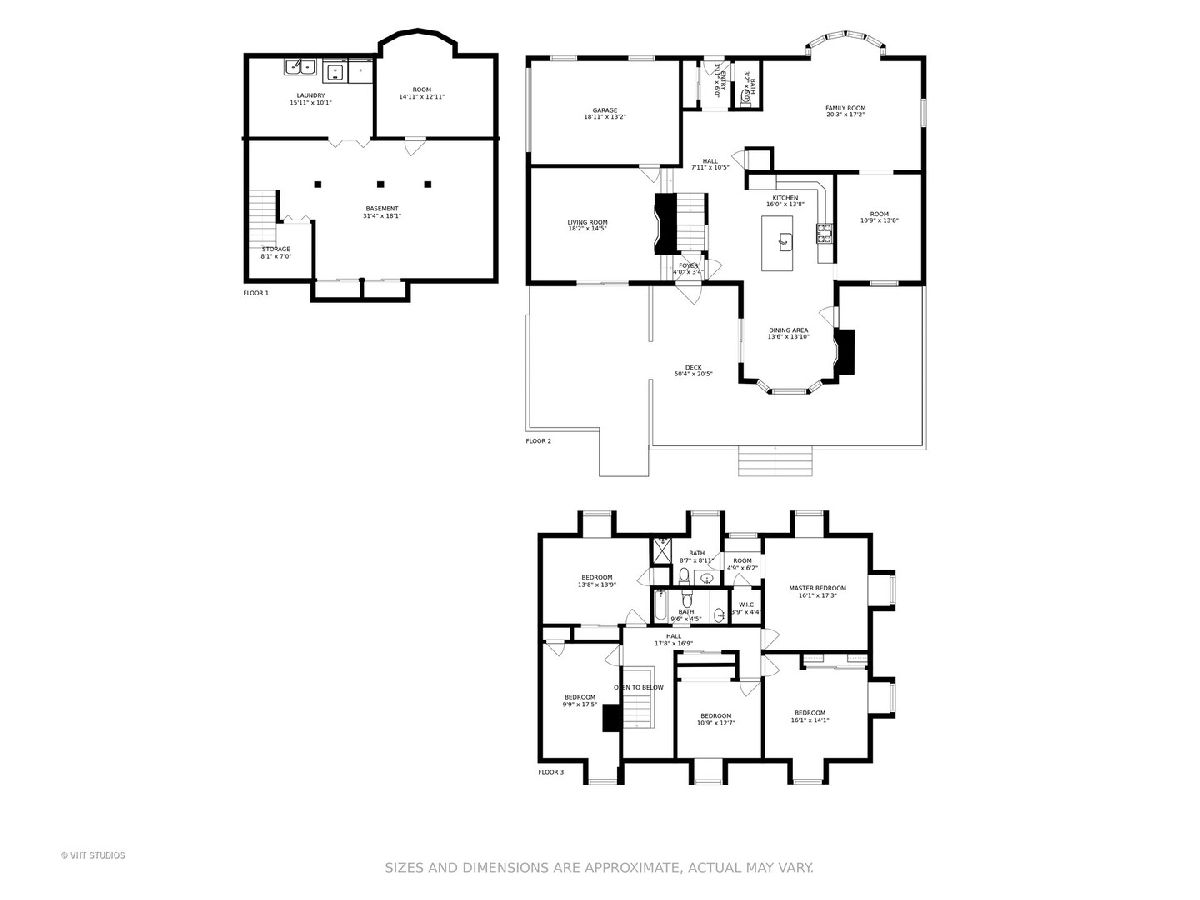
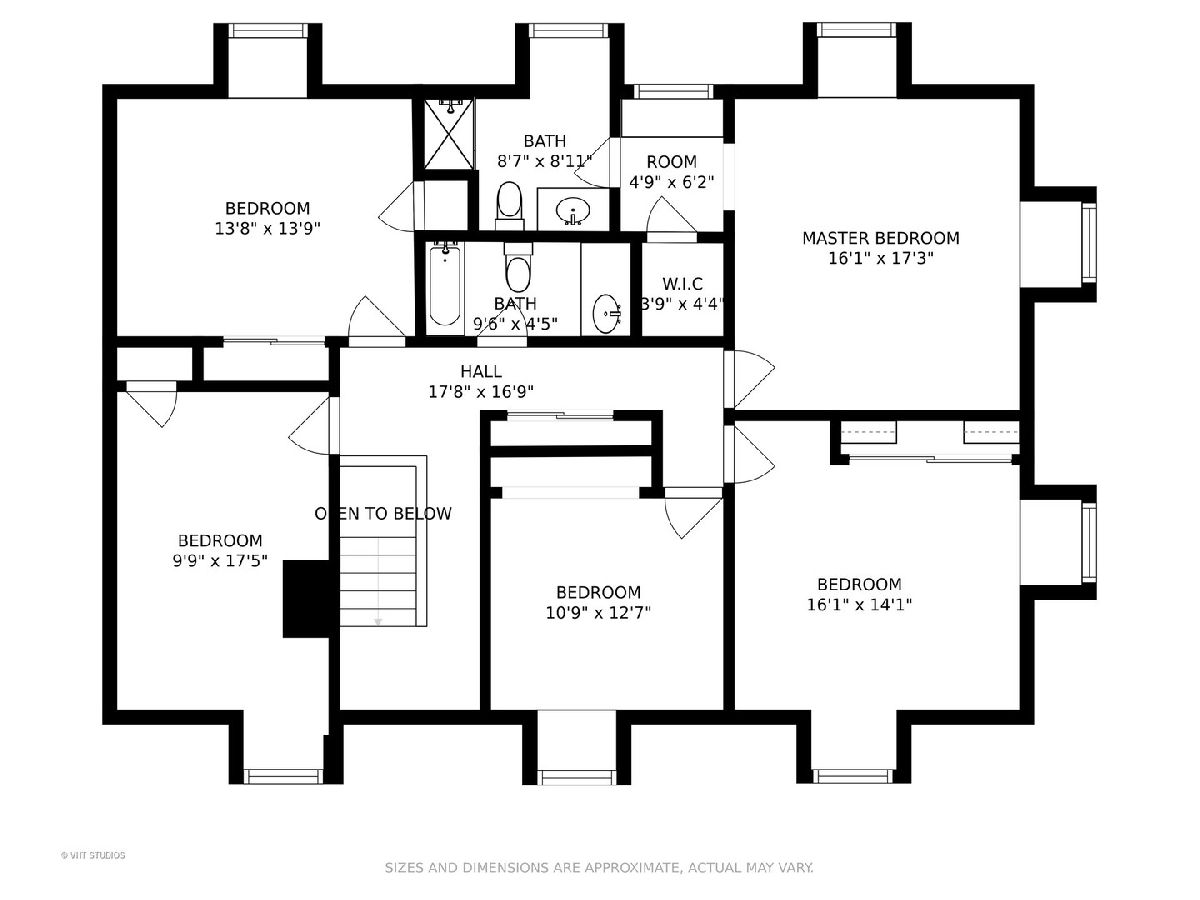
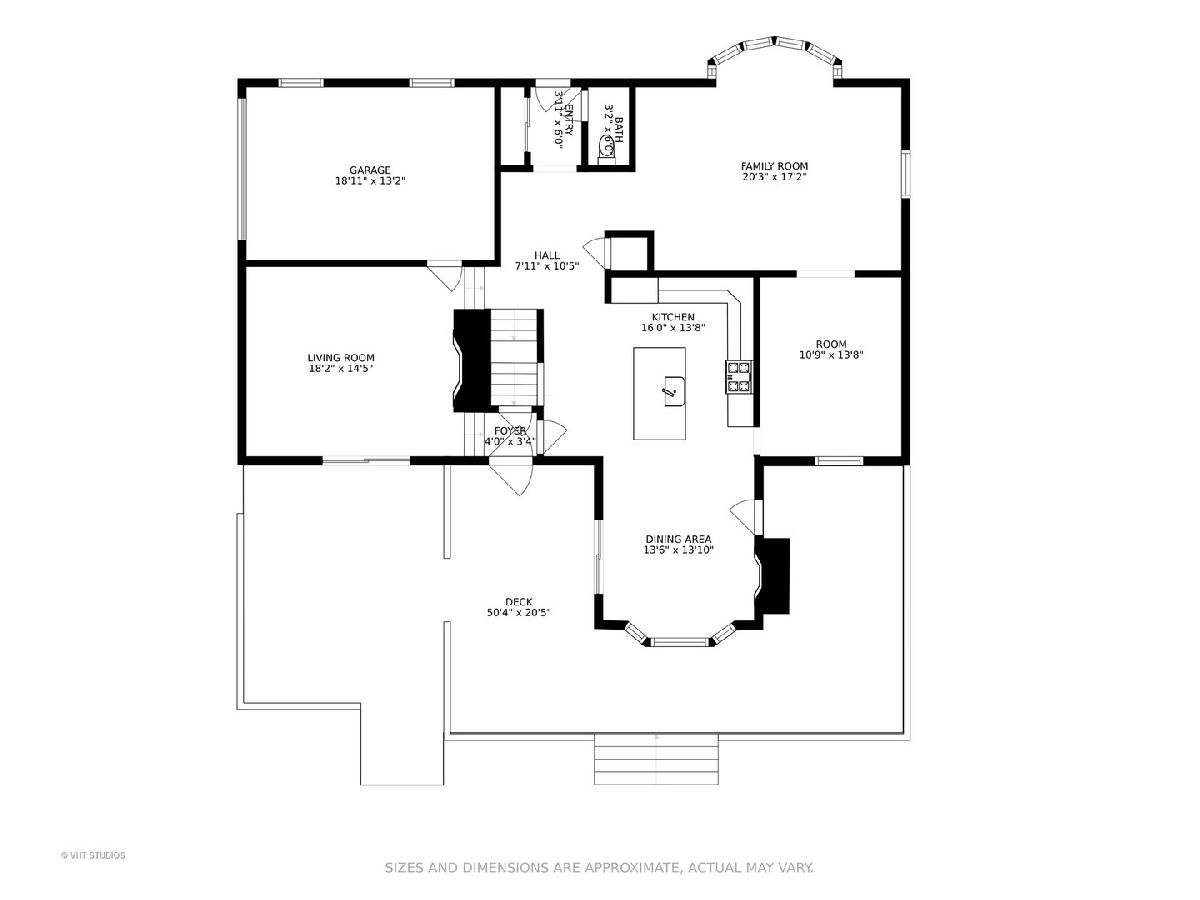
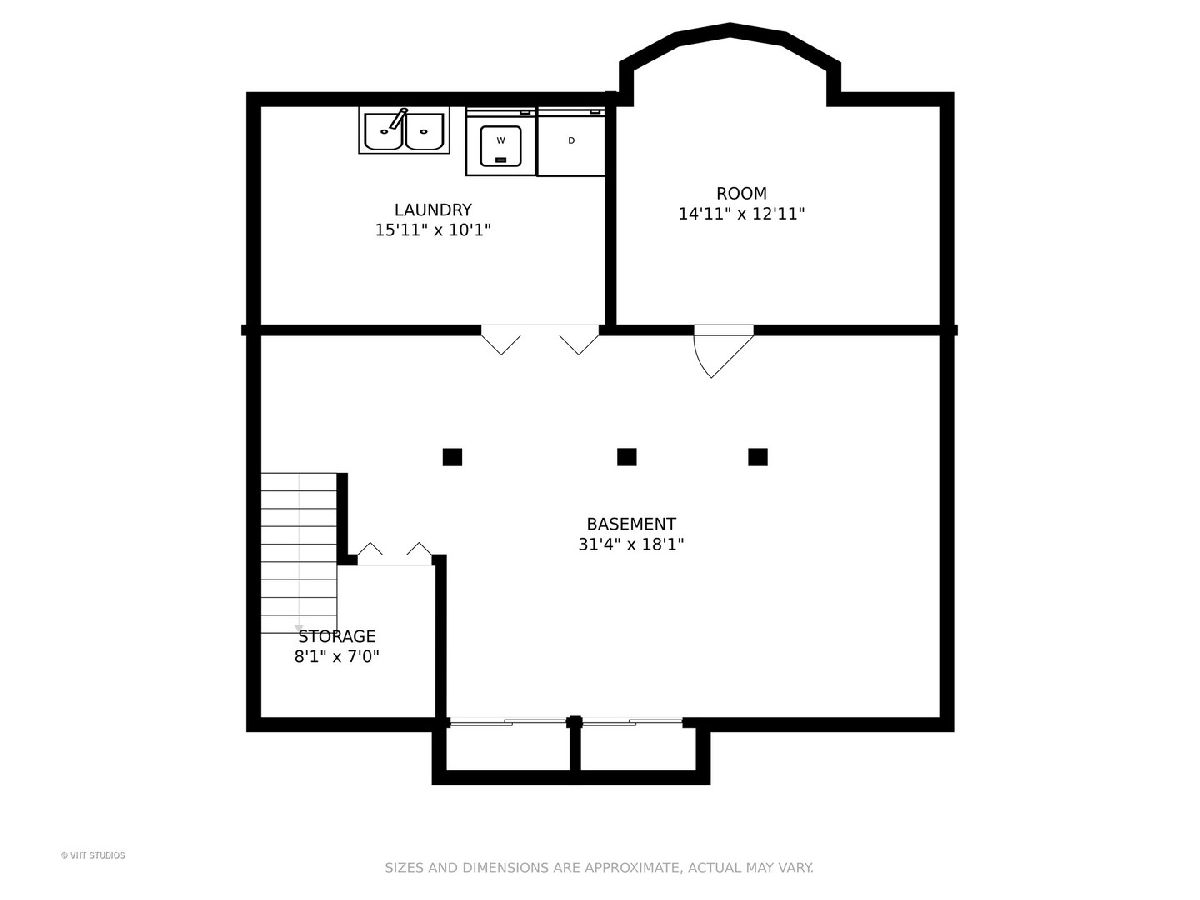
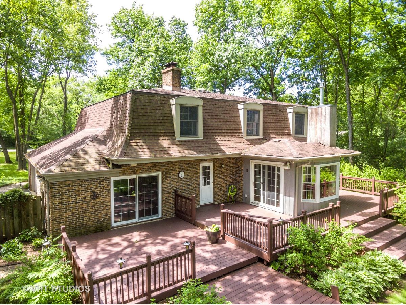
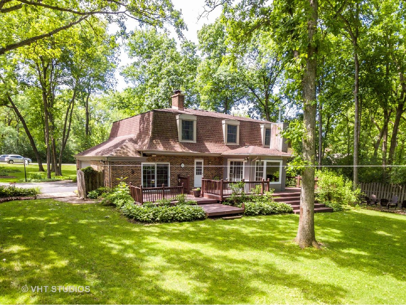
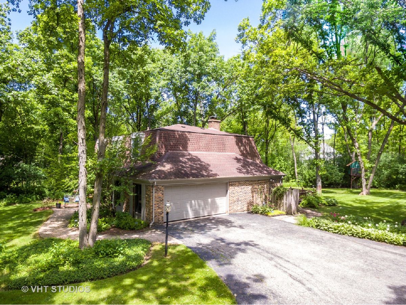
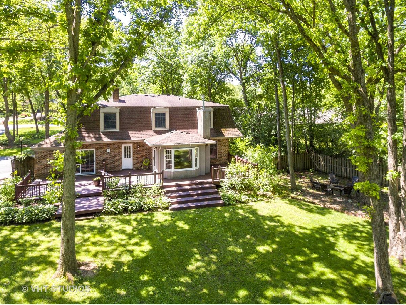
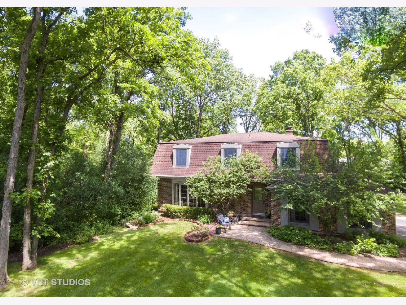
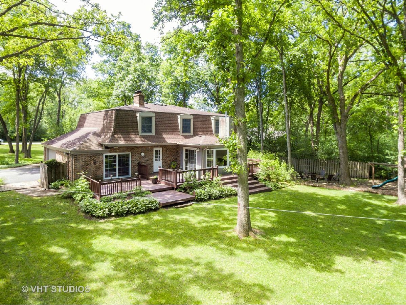
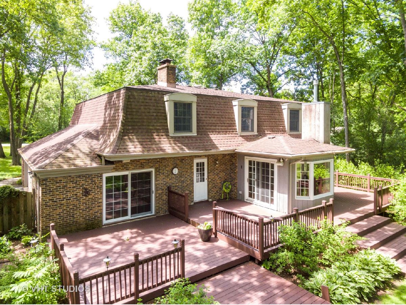
Room Specifics
Total Bedrooms: 5
Bedrooms Above Ground: 5
Bedrooms Below Ground: 0
Dimensions: —
Floor Type: Hardwood
Dimensions: —
Floor Type: Hardwood
Dimensions: —
Floor Type: Hardwood
Dimensions: —
Floor Type: —
Full Bathrooms: 3
Bathroom Amenities: —
Bathroom in Basement: 0
Rooms: Bedroom 5,Breakfast Room
Basement Description: Partially Finished
Other Specifics
| 2 | |
| Concrete Perimeter | |
| Asphalt | |
| Deck | |
| Wooded | |
| 144 X 275 | |
| — | |
| Full | |
| Hardwood Floors, Walk-In Closet(s) | |
| Range, Microwave, Dishwasher, Refrigerator, Washer, Dryer, Stainless Steel Appliance(s) | |
| Not in DB | |
| — | |
| — | |
| — | |
| Wood Burning, Attached Fireplace Doors/Screen |
Tax History
| Year | Property Taxes |
|---|---|
| 2009 | $12,326 |
| 2020 | $11,325 |
Contact Agent
Nearby Similar Homes
Nearby Sold Comparables
Contact Agent
Listing Provided By
@properties




