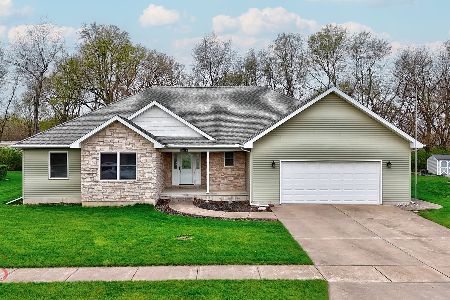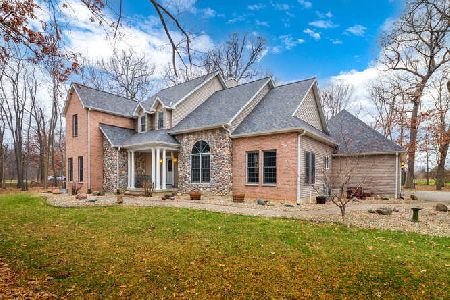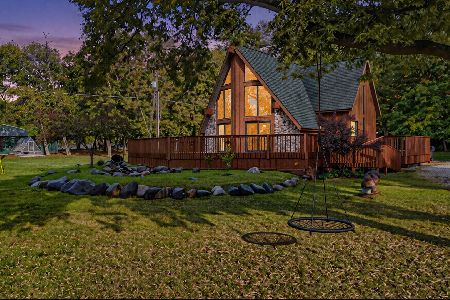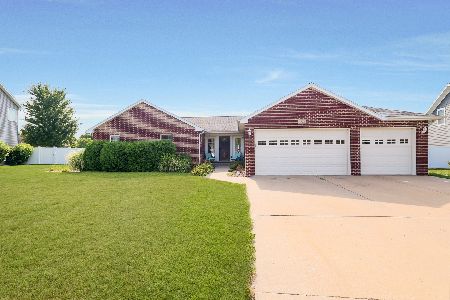1246 Edna Circle, Ottawa, Illinois 61350
$262,750
|
Sold
|
|
| Status: | Closed |
| Sqft: | 2,586 |
| Cost/Sqft: | $104 |
| Beds: | 4 |
| Baths: | 3 |
| Year Built: | 2006 |
| Property Taxes: | $0 |
| Days On Market: | 7090 |
| Lot Size: | 0,00 |
Description
Quality new construction 4 bedroom open floor plan. Premium park view lot in poplar Pembrook Subd. built by Leamy Construction. Open foyer with balcony six panel pine doors, maple cabinetry, luxurious master suite with tray ceiling in master bedroom, double sinks, corner whirlpool. Large 4th bedroom/bonus room. Pella windows. First floor 9'. Stone fireplace. 13x13 deck.
Property Specifics
| Single Family | |
| — | |
| — | |
| 2006 | |
| — | |
| — | |
| No | |
| — |
| La Salle | |
| — | |
| 298 / Annual | |
| — | |
| — | |
| — | |
| 06252229 | |
| 22222110000000 |
Nearby Schools
| NAME: | DISTRICT: | DISTANCE: | |
|---|---|---|---|
|
Grade School
Ottawa |
141 | — | |
|
Middle School
Shepherd |
141 | Not in DB | |
|
High School
Ottawa |
140 | Not in DB | |
Property History
| DATE: | EVENT: | PRICE: | SOURCE: |
|---|---|---|---|
| 10 Jul, 2007 | Sold | $262,750 | MRED MLS |
| 27 Jun, 2007 | Under contract | $269,900 | MRED MLS |
| 20 Aug, 2006 | Listed for sale | $269,900 | MRED MLS |
Room Specifics
Total Bedrooms: 4
Bedrooms Above Ground: 4
Bedrooms Below Ground: 0
Dimensions: —
Floor Type: —
Dimensions: —
Floor Type: —
Dimensions: —
Floor Type: —
Full Bathrooms: 3
Bathroom Amenities: —
Bathroom in Basement: 0
Rooms: —
Basement Description: —
Other Specifics
| 2 | |
| — | |
| — | |
| — | |
| — | |
| 78X177 | |
| — | |
| — | |
| — | |
| — | |
| Not in DB | |
| — | |
| — | |
| — | |
| — |
Tax History
| Year | Property Taxes |
|---|
Contact Agent
Nearby Similar Homes
Contact Agent
Listing Provided By
Haeberle & Associates Inc.








