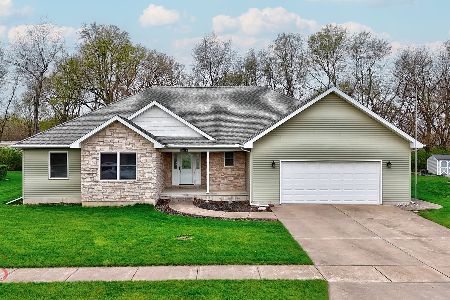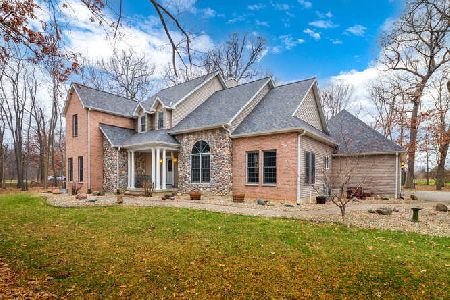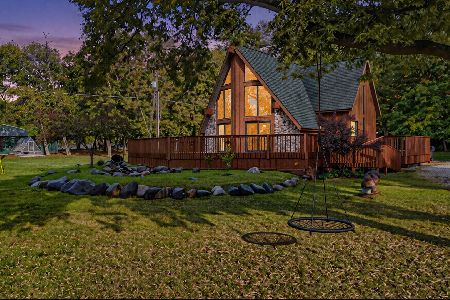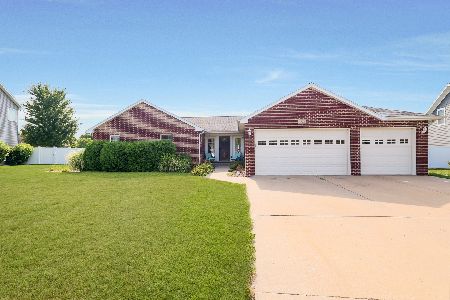1248 Edna Circle, Ottawa, Illinois 61350
$230,000
|
Sold
|
|
| Status: | Closed |
| Sqft: | 2,100 |
| Cost/Sqft: | $121 |
| Beds: | 3 |
| Baths: | 3 |
| Year Built: | 2009 |
| Property Taxes: | $845 |
| Days On Market: | 6068 |
| Lot Size: | 0,27 |
Description
New construction, three bedroom, 2.5 bath home located in Pembrook Subdivision. Home faces park. Approximately 2100 square feet of living space. Master bedroom has private bath with jacuzzi tub and corner shower and 13x7 walk in closet. Additional 2 bedrooms also have walk in closets. Main floor laundry. Gas fireplace in living room. 24x14 kitchen with center island. $295 annual assoc. fee.All dimensions are approx.
Property Specifics
| Single Family | |
| — | |
| Ranch | |
| 2009 | |
| Full | |
| — | |
| No | |
| 0.27 |
| La Salle | |
| — | |
| 295 / Annual | |
| None | |
| Public | |
| Public Sewer | |
| 07237778 | |
| 22222110000000 |
Nearby Schools
| NAME: | DISTRICT: | DISTANCE: | |
|---|---|---|---|
|
Grade School
Mckinley Elementary School |
141 | — | |
|
Middle School
Shepherd Middle School |
141 | Not in DB | |
|
High School
Ottawa Township High School |
140 | Not in DB | |
Property History
| DATE: | EVENT: | PRICE: | SOURCE: |
|---|---|---|---|
| 29 Jan, 2010 | Sold | $230,000 | MRED MLS |
| 21 Dec, 2009 | Under contract | $254,000 | MRED MLS |
| — | Last price change | $259,900 | MRED MLS |
| 7 Jun, 2009 | Listed for sale | $259,900 | MRED MLS |
Room Specifics
Total Bedrooms: 3
Bedrooms Above Ground: 3
Bedrooms Below Ground: 0
Dimensions: —
Floor Type: Carpet
Dimensions: —
Floor Type: Carpet
Full Bathrooms: 3
Bathroom Amenities: Whirlpool,Separate Shower
Bathroom in Basement: 0
Rooms: —
Basement Description: —
Other Specifics
| 2 | |
| Concrete Perimeter | |
| Concrete | |
| Deck | |
| Corner Lot | |
| 80X149 | |
| — | |
| Full | |
| Vaulted/Cathedral Ceilings | |
| — | |
| Not in DB | |
| Tennis Courts | |
| — | |
| — | |
| Gas Log |
Tax History
| Year | Property Taxes |
|---|---|
| 2010 | $845 |
Contact Agent
Nearby Similar Homes
Contact Agent
Listing Provided By
Coldwell Banker The Real Estate Group








