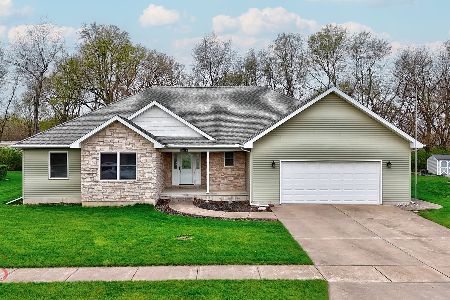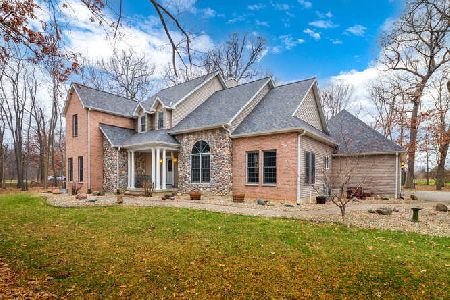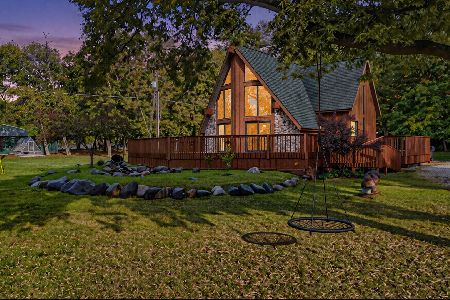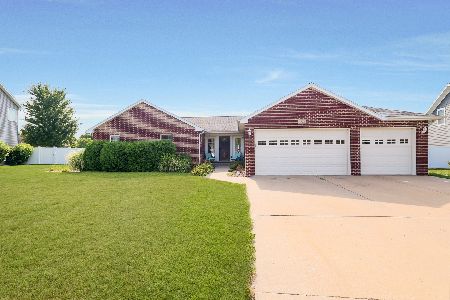1246 Edna Circle, Ottawa, Illinois 61350
$251,500
|
Sold
|
|
| Status: | Closed |
| Sqft: | 2,586 |
| Cost/Sqft: | $99 |
| Beds: | 4 |
| Baths: | 4 |
| Year Built: | 2006 |
| Property Taxes: | $7,452 |
| Days On Market: | 3432 |
| Lot Size: | 0,37 |
Description
Perfectly maintained 4 bedroom, 3 &1/2 bath home in Pembrook Subdivision, across the street from the 4 acre park. Two story entrance with balcony overlook. Nine foot ceilings. Newly finished lower level includes a spacious rec room (26'x30') and full bath. Maple kitchen with center island and new stainless appliances opens to family room with fireplace. Sliding doors open to a very large, newly fenced back yard with deck and new shed. Separate dining room and formal living room (library/office). First floor laundry room with newer high efficiency washer and dryer. Master bedroom suite has jacuzzi tub, separate shower, dual sinks and huge walk-in closet. Each bedroom boasts loads of natural light. Very spacious dormered second bedroom (19'x19).
Property Specifics
| Single Family | |
| — | |
| — | |
| 2006 | |
| Full | |
| — | |
| No | |
| 0.37 |
| La Salle | |
| — | |
| 295 / Annual | |
| Other | |
| Public | |
| Public Sewer | |
| 09325903 | |
| 2222206023 |
Nearby Schools
| NAME: | DISTRICT: | DISTANCE: | |
|---|---|---|---|
|
Grade School
Mckinley Elementary School |
141 | — | |
|
Middle School
Shepherd Middle School |
141 | Not in DB | |
|
High School
Ottawa Township High School |
140 | Not in DB | |
|
Alternate Elementary School
Central Elementary: 5th And 6th |
— | Not in DB | |
Property History
| DATE: | EVENT: | PRICE: | SOURCE: |
|---|---|---|---|
| 25 Sep, 2013 | Sold | $225,000 | MRED MLS |
| 23 Aug, 2013 | Under contract | $233,000 | MRED MLS |
| — | Last price change | $269,000 | MRED MLS |
| 23 Apr, 2013 | Listed for sale | $289,000 | MRED MLS |
| 11 Oct, 2016 | Sold | $251,500 | MRED MLS |
| 2 Sep, 2016 | Under contract | $254,900 | MRED MLS |
| 25 Aug, 2016 | Listed for sale | $254,900 | MRED MLS |
Room Specifics
Total Bedrooms: 4
Bedrooms Above Ground: 4
Bedrooms Below Ground: 0
Dimensions: —
Floor Type: Carpet
Dimensions: —
Floor Type: Carpet
Dimensions: —
Floor Type: Carpet
Full Bathrooms: 4
Bathroom Amenities: Whirlpool,Separate Shower,Double Sink
Bathroom in Basement: 1
Rooms: Recreation Room,Foyer
Basement Description: Finished
Other Specifics
| 2 | |
| Concrete Perimeter | |
| Concrete | |
| Deck, Porch | |
| — | |
| 0.37 | |
| — | |
| Full | |
| First Floor Laundry | |
| Range, Microwave, Dishwasher, Refrigerator, Bar Fridge, Washer, Dryer, Disposal | |
| Not in DB | |
| Tennis Courts, Sidewalks, Street Lights, Street Paved | |
| — | |
| — | |
| Gas Log |
Tax History
| Year | Property Taxes |
|---|---|
| 2013 | $7,443 |
| 2016 | $7,452 |
Contact Agent
Nearby Similar Homes
Contact Agent
Listing Provided By
RE/MAX 1st Choice








