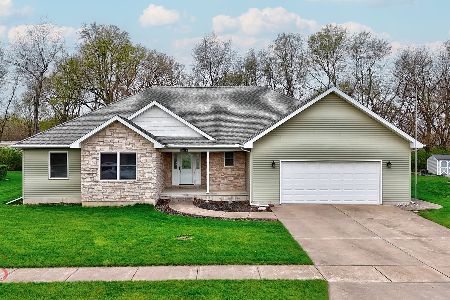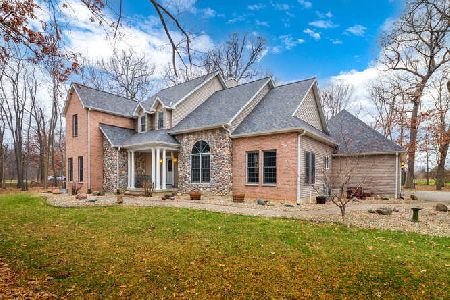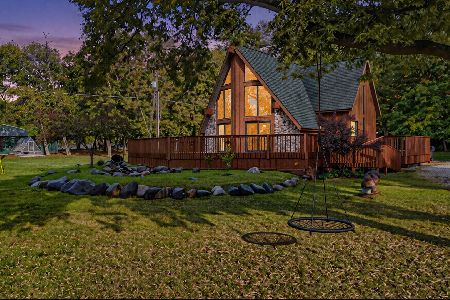1502 Shaws Lane, Ottawa, Illinois 61350
$212,359
|
Sold
|
|
| Status: | Closed |
| Sqft: | 1,946 |
| Cost/Sqft: | $119 |
| Beds: | 4 |
| Baths: | 2 |
| Year Built: | 2008 |
| Property Taxes: | $929 |
| Days On Market: | 5805 |
| Lot Size: | 0,29 |
Description
Great floor plan. House built 2008 4 bedroom ranch with dining room option to be office.Master suite has separate wing for privacy with luxury bath.Extended ceilings in master, kitchen & family room.Hardwood floors,solid doors. Assoc fee $298/yr, 4 acre rec park. Brushed Nickel hardware. "As is" price of 215,700 without drive/walks,shelving,appliance or landscaping/seeding.Approx room sizes/s and sq.ft.
Property Specifics
| Single Family | |
| — | |
| — | |
| 2008 | |
| Full | |
| — | |
| No | |
| 0.29 |
| La Salle | |
| Pembrook | |
| 298 / Annual | |
| Other | |
| Public | |
| Public Sewer | |
| 07452476 | |
| 2222208001 |
Nearby Schools
| NAME: | DISTRICT: | DISTANCE: | |
|---|---|---|---|
|
Grade School
Mckinley Elementary School |
141 | — | |
|
Middle School
Shepherd Middle School |
141 | Not in DB | |
|
High School
Ottawa Township High School |
140 | Not in DB | |
Property History
| DATE: | EVENT: | PRICE: | SOURCE: |
|---|---|---|---|
| 16 Apr, 2010 | Sold | $212,359 | MRED MLS |
| 25 Feb, 2010 | Under contract | $231,700 | MRED MLS |
| 25 Feb, 2010 | Listed for sale | $231,700 | MRED MLS |
Room Specifics
Total Bedrooms: 4
Bedrooms Above Ground: 4
Bedrooms Below Ground: 0
Dimensions: —
Floor Type: Carpet
Dimensions: —
Floor Type: Carpet
Dimensions: —
Floor Type: Carpet
Full Bathrooms: 2
Bathroom Amenities: Whirlpool,Separate Shower
Bathroom in Basement: 0
Rooms: Foyer
Basement Description: Unfinished
Other Specifics
| 2 | |
| Concrete Perimeter | |
| Concrete | |
| Tennis Court(s) | |
| — | |
| 85X150 | |
| — | |
| Full | |
| Vaulted/Cathedral Ceilings | |
| — | |
| Not in DB | |
| Tennis Courts, Sidewalks, Street Lights, Street Paved | |
| — | |
| — | |
| — |
Tax History
| Year | Property Taxes |
|---|---|
| 2010 | $929 |
Contact Agent
Nearby Similar Homes
Contact Agent
Listing Provided By
Haeberle & Associates Inc.







