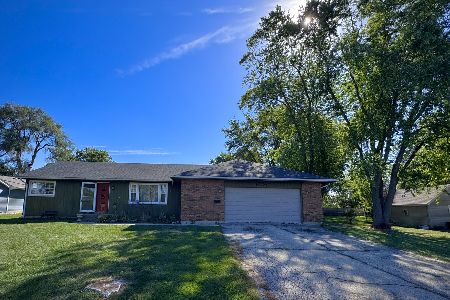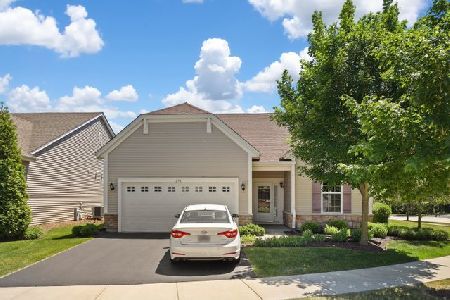1253 Barkston Lane, Aurora, Illinois 60502
$339,000
|
Sold
|
|
| Status: | Closed |
| Sqft: | 1,809 |
| Cost/Sqft: | $193 |
| Beds: | 2 |
| Baths: | 2 |
| Year Built: | 2013 |
| Property Taxes: | $9,815 |
| Days On Market: | 2344 |
| Lot Size: | 0,16 |
Description
No detail was overlooked when building this 2 Bedroom (plus den), 2 Bath home located at Carillon at Stonegate, an active adult community. From the moment you walk in the door the hardwood flooring continues to the open concept vaulted ceiling living space. Kitchen with 42' maple cabinets, stainless steel appliances, and granite counter continuing as back splash. Both bedrooms with attached bathrooms. Master large enough for king size bed with walk-in closet. All closets are custom built by Closet Works. Plantation shutters throughout home. Den with built in desks. Four seasons room with sliding glass doors opens to large stamped concrete patio, an entertainer's dream. Spacious unfinished basement awaits your finishing touches with roughed in plumbing already in place. Attached two car garage. 8,000 square-foot clubhouse:outdoor pool, fitness center, hobby & game rooms, library, computer room, aerobics studio and ballroom. Tennis court, walking trails, small fishing pond & bocce ball!
Property Specifics
| Single Family | |
| — | |
| — | |
| 2013 | |
| Full | |
| — | |
| No | |
| 0.16 |
| Kane | |
| Carillon At Stonegate | |
| 191 / Monthly | |
| Clubhouse,Exercise Facilities,Pool,Lawn Care,Snow Removal | |
| Public | |
| Public Sewer | |
| 10495094 | |
| 1513227014 |
Property History
| DATE: | EVENT: | PRICE: | SOURCE: |
|---|---|---|---|
| 8 Nov, 2019 | Sold | $339,000 | MRED MLS |
| 10 Sep, 2019 | Under contract | $349,500 | MRED MLS |
| 23 Aug, 2019 | Listed for sale | $349,500 | MRED MLS |
Room Specifics
Total Bedrooms: 2
Bedrooms Above Ground: 2
Bedrooms Below Ground: 0
Dimensions: —
Floor Type: —
Full Bathrooms: 2
Bathroom Amenities: —
Bathroom in Basement: 0
Rooms: Eating Area,Heated Sun Room,Den
Basement Description: Unfinished
Other Specifics
| 2 | |
| — | |
| — | |
| — | |
| — | |
| 23X130X123X73 | |
| — | |
| Full | |
| — | |
| Range, Microwave, Dishwasher, Refrigerator, Washer, Dryer, Disposal | |
| Not in DB | |
| — | |
| — | |
| — | |
| — |
Tax History
| Year | Property Taxes |
|---|---|
| 2019 | $9,815 |
Contact Agent
Nearby Similar Homes
Nearby Sold Comparables
Contact Agent
Listing Provided By
RE/MAX Achievers









