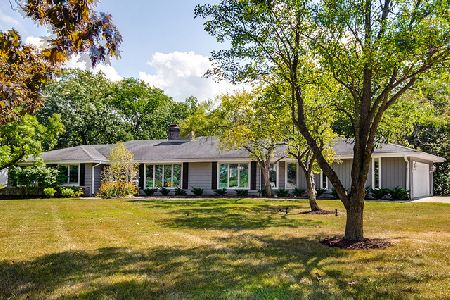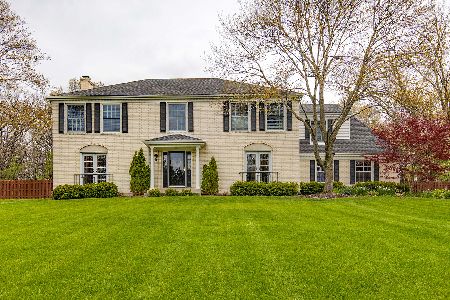1256 Deer Trail Lane, Libertyville, Illinois 60048
$490,000
|
Sold
|
|
| Status: | Closed |
| Sqft: | 2,384 |
| Cost/Sqft: | $214 |
| Beds: | 4 |
| Baths: | 3 |
| Year Built: | 1972 |
| Property Taxes: | $9,084 |
| Days On Market: | 3513 |
| Lot Size: | 0,99 |
Description
$5000 REDUCTION!! Welcoming traditional home in The Oaks, just minutes to I-94, downtown Libertyville, Metra, and upscale shopping! 4 BR, 2.1 bath home offers a 1 acre, park-like setting backing to Old School preserve! Beautiful HDWD floors, terrific FINISHED BSMT. Key updates include: newer roof, 2nd floor WDWS, GFA/CAC, carpet, KIT HDWD floors & counters, tile in 2nd floor Baths. Spacious Living and Dining Rooms, eat-in KIT with large window seat overlooking back yard, SS appliances and pantry closet. Large Master bedroom with dual closets and private bath. Open Family Room w/brick W/B FPL! Finished BSMT with storage areas. Huge, serene yard with patio is one of the nicest you'll find. Award winning Libertyville D70/128 schools! VERY LOW 2014 TAXES for this area! Minutes to Metra and I-94! Home warranty included!
Property Specifics
| Single Family | |
| — | |
| — | |
| 1972 | |
| — | |
| COLONIAL | |
| No | |
| 0.99 |
| Lake | |
| The Oaks | |
| 0 / Not Applicable | |
| — | |
| — | |
| — | |
| 09189855 | |
| 11224040100000 |
Nearby Schools
| NAME: | DISTRICT: | DISTANCE: | |
|---|---|---|---|
|
Grade School
Copeland Manor Elementary School |
70 | — | |
|
Middle School
Highland Middle School |
70 | Not in DB | |
|
High School
Libertyville High School |
128 | Not in DB | |
Property History
| DATE: | EVENT: | PRICE: | SOURCE: |
|---|---|---|---|
| 12 Aug, 2016 | Sold | $490,000 | MRED MLS |
| 28 Jun, 2016 | Under contract | $510,000 | MRED MLS |
| — | Last price change | $515,000 | MRED MLS |
| 8 Apr, 2016 | Listed for sale | $525,000 | MRED MLS |
Room Specifics
Total Bedrooms: 4
Bedrooms Above Ground: 4
Bedrooms Below Ground: 0
Dimensions: —
Floor Type: —
Dimensions: —
Floor Type: —
Dimensions: —
Floor Type: —
Full Bathrooms: 3
Bathroom Amenities: Double Sink
Bathroom in Basement: 0
Rooms: —
Basement Description: Finished,Crawl
Other Specifics
| 2 | |
| — | |
| Asphalt | |
| — | |
| — | |
| 150 X 296 X 150 X 280 | |
| Full,Pull Down Stair,Unfinished | |
| — | |
| — | |
| — | |
| Not in DB | |
| — | |
| — | |
| — | |
| — |
Tax History
| Year | Property Taxes |
|---|---|
| 2016 | $9,084 |
Contact Agent
Nearby Sold Comparables
Contact Agent
Listing Provided By
RE/MAX of Barrington






