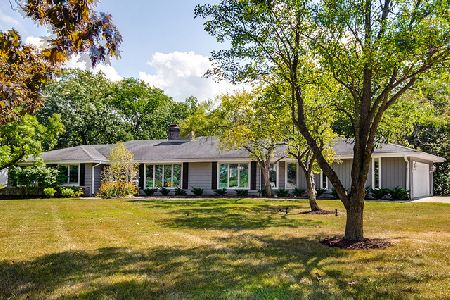1270 Deer Trail Lane, Libertyville, Illinois 60048
$481,000
|
Sold
|
|
| Status: | Closed |
| Sqft: | 2,706 |
| Cost/Sqft: | $184 |
| Beds: | 4 |
| Baths: | 3 |
| Year Built: | 1969 |
| Property Taxes: | $10,265 |
| Days On Market: | 2845 |
| Lot Size: | 0,94 |
Description
Backing to forest preserve on a big lot of almost 41,000 s.f. Very clean and lots of valuable improvements including newer roof, windows, and HVAC. This home literally gleams inside - it's neat as a pin and features all hardwood flooring, spacious formal rooms, a large kitchen with eating area and a first floor office/den/5th bedroom. The real story here is the location. The home backs to forest preserve lands and overlooks a restored savannah and the DesPlaines River Trail. It's a once-in-a-lifetime site that makes getting on the trail easy and life around the firepit feel like vacation. There is a very nice screen porch off the family room too. The finished basement features a bar, rec rm & lots storage behind big panels with barn door hardware. This home retains much of its original vibe, complete with a couple of chic light fixtures if you like the 60's/70's modern look. The second floor is all hardwood and the room sizes are great. Copeland Elementary. Home Warranty included.
Property Specifics
| Single Family | |
| — | |
| Traditional | |
| 1969 | |
| Full | |
| SANDHURST | |
| No | |
| 0.94 |
| Lake | |
| The Oaks | |
| 0 / Not Applicable | |
| None | |
| Lake Michigan | |
| Public Sewer | |
| 09820524 | |
| 11224040120000 |
Nearby Schools
| NAME: | DISTRICT: | DISTANCE: | |
|---|---|---|---|
|
Grade School
Copeland Manor Elementary School |
70 | — | |
|
Middle School
Highland Middle School |
70 | Not in DB | |
|
High School
Libertyville High School |
128 | Not in DB | |
Property History
| DATE: | EVENT: | PRICE: | SOURCE: |
|---|---|---|---|
| 28 Mar, 2018 | Sold | $481,000 | MRED MLS |
| 8 Mar, 2018 | Under contract | $499,000 | MRED MLS |
| 6 Feb, 2018 | Listed for sale | $499,000 | MRED MLS |
Room Specifics
Total Bedrooms: 4
Bedrooms Above Ground: 4
Bedrooms Below Ground: 0
Dimensions: —
Floor Type: Hardwood
Dimensions: —
Floor Type: Hardwood
Dimensions: —
Floor Type: Carpet
Full Bathrooms: 3
Bathroom Amenities: Double Sink
Bathroom in Basement: 0
Rooms: Den,Recreation Room,Mud Room,Screened Porch
Basement Description: Finished
Other Specifics
| 2 | |
| Concrete Perimeter | |
| Asphalt | |
| Porch Screened | |
| Forest Preserve Adjacent,Nature Preserve Adjacent | |
| 160 X 265 X 161 X 248 | |
| Unfinished | |
| Full | |
| Bar-Dry, Hardwood Floors, First Floor Bedroom, First Floor Laundry | |
| Range, Microwave, Dishwasher, Refrigerator, Washer, Dryer, Disposal | |
| Not in DB | |
| — | |
| — | |
| — | |
| Wood Burning |
Tax History
| Year | Property Taxes |
|---|---|
| 2018 | $10,265 |
Contact Agent
Nearby Sold Comparables
Contact Agent
Listing Provided By
Baird & Warner






