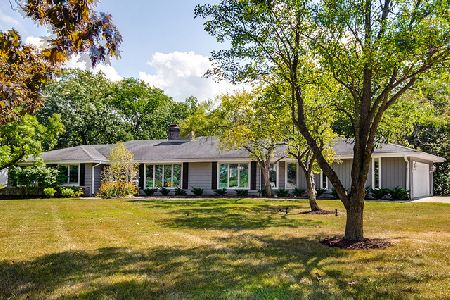1253 Deer Trail Lane, Libertyville, Illinois 60048
$553,500
|
Sold
|
|
| Status: | Closed |
| Sqft: | 2,650 |
| Cost/Sqft: | $213 |
| Beds: | 5 |
| Baths: | 3 |
| Year Built: | 1971 |
| Property Taxes: | $10,904 |
| Days On Market: | 3013 |
| Lot Size: | 0,92 |
Description
Experience this timeless Estate seated on park-like, wooded acre w/desirable southern exposure graced by bluestone terrace, tiered decks & gazebo! Circular drive w/side-load GAR welcomes family & friends to this classic elevation w/gracious custom staircase flanking freshly painted formal LR (HW FLR under carpet) & DR w/crown moldings & chair rail perfect for entertaining! Exquisite stained glass doors open to generous FR w/masonry FP overlooking private yard thru new 10' bay window 2017 open to bayed eat-in KIT w/inviting views,white cabinets, quartz counters & SS APPLS for the chef! French doors to lovely 1st FLR BR open to expansive deck & gardens. 1st FLR Laundry! 4 spacious BRS up w/HW FLRS & closet organizers+luxurious baths INCL renovated MBB! FIN walk-out BAS adds 1472 SQ FT living space INCL GAME RM, REC RM w/bar, wine cellar & storage! New furnace & A/C 2017-Roof + EXT stain 2012 for your move-in pleasure! Within the Village near I-94, forest preserve & award-winning schools!
Property Specifics
| Single Family | |
| — | |
| French Provincial | |
| 1971 | |
| Walkout | |
| CUSTOM STAFFORD DELUXE | |
| No | |
| 0.92 |
| Lake | |
| The Oaks | |
| 0 / Not Applicable | |
| None | |
| Lake Michigan | |
| Public Sewer | |
| 09776790 | |
| 11224060040000 |
Nearby Schools
| NAME: | DISTRICT: | DISTANCE: | |
|---|---|---|---|
|
Grade School
Copeland Manor Elementary School |
70 | — | |
|
Middle School
Highland Middle School |
70 | Not in DB | |
|
High School
Libertyville High School |
128 | Not in DB | |
Property History
| DATE: | EVENT: | PRICE: | SOURCE: |
|---|---|---|---|
| 19 Mar, 2018 | Sold | $553,500 | MRED MLS |
| 3 Jan, 2018 | Under contract | $565,000 | MRED MLS |
| 13 Oct, 2017 | Listed for sale | $565,000 | MRED MLS |
Room Specifics
Total Bedrooms: 5
Bedrooms Above Ground: 5
Bedrooms Below Ground: 0
Dimensions: —
Floor Type: Hardwood
Dimensions: —
Floor Type: Hardwood
Dimensions: —
Floor Type: Hardwood
Dimensions: —
Floor Type: —
Full Bathrooms: 3
Bathroom Amenities: Separate Shower
Bathroom in Basement: 0
Rooms: Bedroom 5,Recreation Room,Game Room
Basement Description: Finished,Exterior Access
Other Specifics
| 2 | |
| Concrete Perimeter | |
| Asphalt,Circular | |
| Deck, Patio, Storms/Screens | |
| Wooded | |
| 150X268X150X267 | |
| — | |
| Full | |
| Bar-Dry, Hardwood Floors, First Floor Laundry | |
| Range, Microwave, Dishwasher, Refrigerator, Washer, Dryer, Disposal | |
| Not in DB | |
| Horse-Riding Trails, Street Paved | |
| — | |
| — | |
| Gas Log, Gas Starter |
Tax History
| Year | Property Taxes |
|---|---|
| 2018 | $10,904 |
Contact Agent
Nearby Similar Homes
Nearby Sold Comparables
Contact Agent
Listing Provided By
@properties







