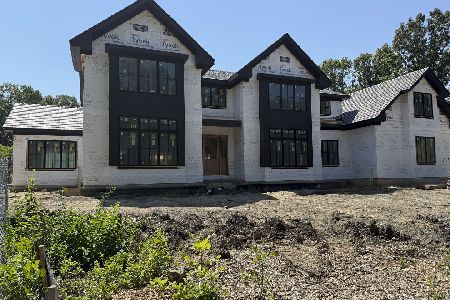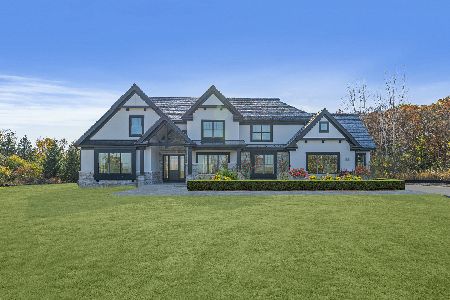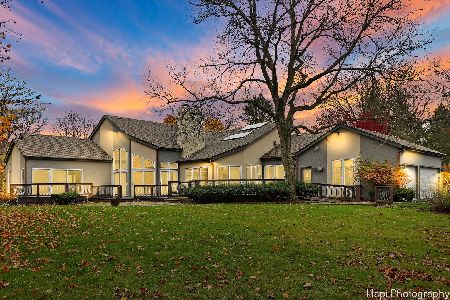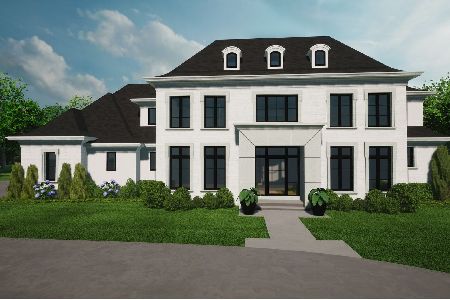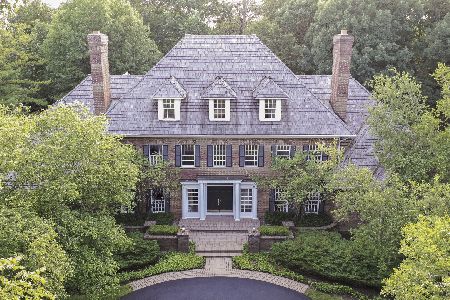1351 Arbor Lane, Lake Forest, Illinois 60045
$2,010,000
|
Sold
|
|
| Status: | Closed |
| Sqft: | 6,350 |
| Cost/Sqft: | $346 |
| Beds: | 5 |
| Baths: | 7 |
| Year Built: | 1995 |
| Property Taxes: | $27,930 |
| Days On Market: | 6913 |
| Lot Size: | 1,40 |
Description
Outstanding Georgian sits on 1.4 handsomely landscaped wooded acres w/desirable southern exposure. Stunning views from every window. Expansive 2-story foyer leads to almost 10,000 sq ft of luxury, incl. fin. LL w/6th BR & bath. 3 FP's, Sunrm, 9' ceilings, 1st flr Mstr Suite w/lux bath, 4 BR up, 2nd laundry area & loft, perfect for today's lifestyle. 4 car garage. Buyer pays City of Lake Forest transfer tax $4/$1000.
Property Specifics
| Single Family | |
| — | |
| Georgian | |
| 1995 | |
| Full | |
| CUSTOM | |
| No | |
| 1.4 |
| Lake | |
| Windridge | |
| 0 / Not Applicable | |
| None | |
| Lake Michigan | |
| Public Sewer | |
| 06422386 | |
| 16181050130000 |
Nearby Schools
| NAME: | DISTRICT: | DISTANCE: | |
|---|---|---|---|
|
Grade School
Everett Elementary School |
67 | — | |
|
Middle School
Deer Path Middle School |
67 | Not in DB | |
|
High School
Lake Forest High School |
115 | Not in DB | |
Property History
| DATE: | EVENT: | PRICE: | SOURCE: |
|---|---|---|---|
| 6 Jul, 2007 | Sold | $2,010,000 | MRED MLS |
| 26 Apr, 2007 | Under contract | $2,195,000 | MRED MLS |
| — | Last price change | $2,225,000 | MRED MLS |
| 27 Feb, 2007 | Listed for sale | $2,225,000 | MRED MLS |
| 30 Apr, 2015 | Sold | $1,740,000 | MRED MLS |
| 28 Feb, 2015 | Under contract | $1,995,000 | MRED MLS |
| — | Last price change | $2,095,000 | MRED MLS |
| 29 May, 2014 | Listed for sale | $2,095,000 | MRED MLS |
Room Specifics
Total Bedrooms: 6
Bedrooms Above Ground: 5
Bedrooms Below Ground: 1
Dimensions: —
Floor Type: Hardwood
Dimensions: —
Floor Type: Hardwood
Dimensions: —
Floor Type: Hardwood
Dimensions: —
Floor Type: —
Dimensions: —
Floor Type: —
Full Bathrooms: 7
Bathroom Amenities: Whirlpool,Separate Shower
Bathroom in Basement: 1
Rooms: Bedroom 5,Bedroom 6,Den,Foyer,Great Room,Loft,Sun Room,Utility Room-2nd Floor
Basement Description: Finished
Other Specifics
| 4 | |
| Concrete Perimeter | |
| Brick,Circular | |
| Balcony, Patio | |
| Landscaped,Wooded | |
| 195X296X196X319 | |
| — | |
| Full | |
| Bar-Wet, First Floor Bedroom | |
| Range, Microwave, Dishwasher, Refrigerator, Freezer, Washer, Dryer, Disposal | |
| Not in DB | |
| Sidewalks, Street Lights, Street Paved | |
| — | |
| — | |
| Wood Burning, Gas Starter |
Tax History
| Year | Property Taxes |
|---|---|
| 2007 | $27,930 |
| 2015 | $28,666 |
Contact Agent
Nearby Similar Homes
Nearby Sold Comparables
Contact Agent
Listing Provided By
Baird & Warner

