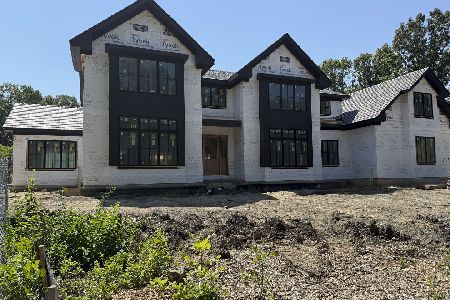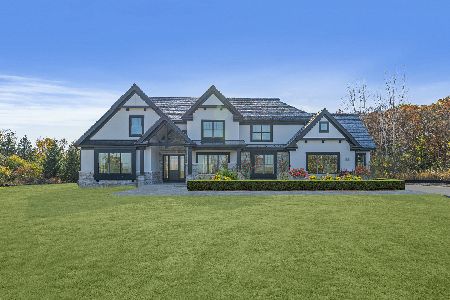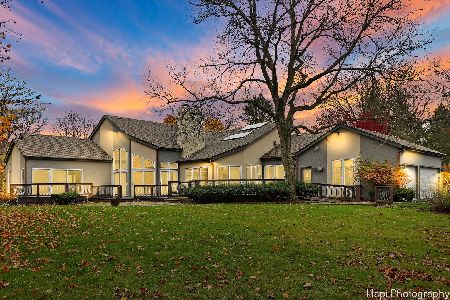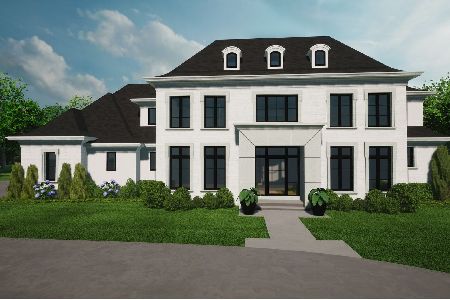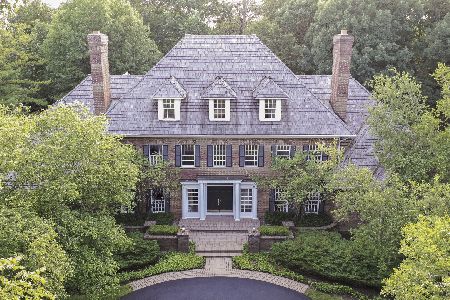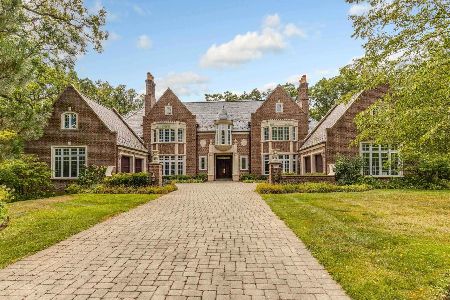1970 Windridge Drive, Lake Forest, Illinois 60045
$1,800,000
|
Sold
|
|
| Status: | Closed |
| Sqft: | 6,068 |
| Cost/Sqft: | $312 |
| Beds: | 4 |
| Baths: | 6 |
| Year Built: | 2001 |
| Property Taxes: | $28,270 |
| Days On Market: | 2910 |
| Lot Size: | 1,37 |
Description
MAGNIFICENT newer construction home with exquisite details throughout on 1.4 acre private cul-de-sac site. This home offers superb craftsmanship & finishes featuring old-world charm & modern conveniences to satisfy the most discriminating buyer. Features include circular brick driveway, waterfall fountain, high ceilings, rich millwork, hardwood floors, 3 fireplaces, gourmet kitchen with Wood-Mode cabinetry & high-end appliances, luxurious master suite on main-level with dual walk-in closets, wood-paneled library, mudroom, separate laundry room, studio/bonus room and dual staircases. Finished Lower Level with indoor golf driving range, amazing bar, wine cellar, family room, rec. areas, exercise room/5th bedroom, full bath, & tons of storage. Exterior space has west-facing backyard, blue stone patios & is surrounded in wonderful gardens, tall oaks, & lush landscaping with views. Super convenient location close to shopping, gyms, commuter train, highway access, parks, & school.
Property Specifics
| Single Family | |
| — | |
| French Provincial | |
| 2001 | |
| Full | |
| — | |
| No | |
| 1.37 |
| Lake | |
| Windridge | |
| 0 / Not Applicable | |
| None | |
| Lake Michigan | |
| Public Sewer | |
| 09854826 | |
| 16181050170000 |
Nearby Schools
| NAME: | DISTRICT: | DISTANCE: | |
|---|---|---|---|
|
Grade School
Everett Elementary School |
67 | — | |
|
Middle School
Deer Path Middle School |
67 | Not in DB | |
|
High School
Lake Forest High School |
115 | Not in DB | |
Property History
| DATE: | EVENT: | PRICE: | SOURCE: |
|---|---|---|---|
| 26 Mar, 2018 | Sold | $1,800,000 | MRED MLS |
| 25 Feb, 2018 | Under contract | $1,895,000 | MRED MLS |
| 12 Feb, 2018 | Listed for sale | $1,895,000 | MRED MLS |
Room Specifics
Total Bedrooms: 5
Bedrooms Above Ground: 4
Bedrooms Below Ground: 1
Dimensions: —
Floor Type: Carpet
Dimensions: —
Floor Type: Carpet
Dimensions: —
Floor Type: Carpet
Dimensions: —
Floor Type: —
Full Bathrooms: 6
Bathroom Amenities: Separate Shower,Steam Shower,Double Sink,Soaking Tub
Bathroom in Basement: 1
Rooms: Bonus Room,Bedroom 5,Breakfast Room,Foyer,Game Room,Library,Loft,Pantry,Recreation Room,Storage
Basement Description: Finished
Other Specifics
| 3 | |
| Concrete Perimeter | |
| Brick,Circular | |
| Patio | |
| Cul-De-Sac,Landscaped,Wooded | |
| 298X221X334X99X66 | |
| — | |
| Full | |
| Vaulted/Cathedral Ceilings, Bar-Wet, Hardwood Floors, First Floor Bedroom, First Floor Laundry, First Floor Full Bath | |
| Double Oven, Microwave, Dishwasher, High End Refrigerator, Washer, Dryer, Disposal, Trash Compactor, Wine Refrigerator | |
| Not in DB | |
| — | |
| — | |
| — | |
| Gas Log, Gas Starter |
Tax History
| Year | Property Taxes |
|---|---|
| 2018 | $28,270 |
Contact Agent
Nearby Similar Homes
Nearby Sold Comparables
Contact Agent
Listing Provided By
Berkshire Hathaway HomeServices Chicago

