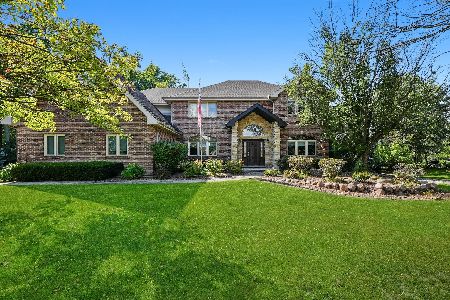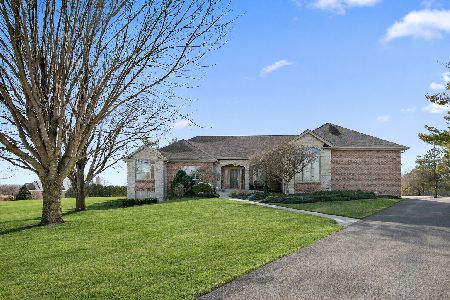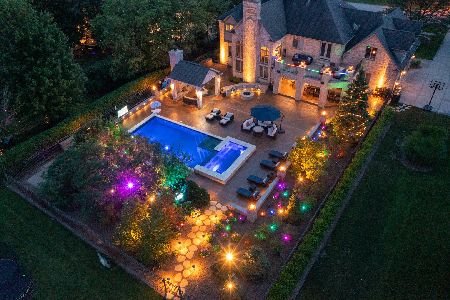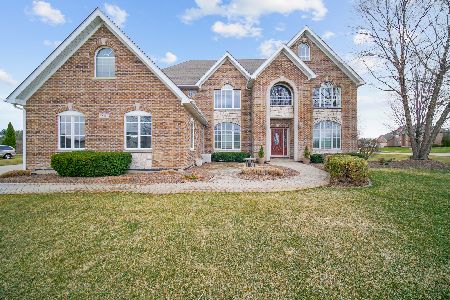12814 Timber Lane, Mokena, Illinois 60448
$449,900
|
Sold
|
|
| Status: | Closed |
| Sqft: | 3,153 |
| Cost/Sqft: | $143 |
| Beds: | 4 |
| Baths: | 4 |
| Year Built: | 2001 |
| Property Taxes: | $12,967 |
| Days On Market: | 2809 |
| Lot Size: | 0,99 |
Description
Priced to sell! Huge Price Drop! Beautiful custom home with great floor plan has sunny,open feel. 2 story foyer and fam room incl 2 stry brick WB fireplace with gas starter. Fantastic new kitchen for your "inner chef" New maple cabinets, SS appliances, wine frig, coffee nook, quartz counters, bay window eating area with private view, huge island: the works! Huge MBR suite: walk in and 2nd closet, jetted tub, separate shower, dual sinks. Fabulous finished bmt has 1676 SF of additional living space with interior & exterior access, plus kitchen, full bath, entertaining area, huge bonus room w/ French doors. Great for in-law type arrangement or parties! Tons of storage throughout. Heated 3 car gar, sprinkler system front and back, huge 1 acre lot, Wood deck plus cement patio with nat gas hookup. Home is meticulously maintained. Well & septic means lower water bills. Minutes to Metra, I 355, feels like country life with convenience! Common area with pond stocked for fishing. Unique beauty!
Property Specifics
| Single Family | |
| — | |
| Traditional | |
| 2001 | |
| Full | |
| CUSTOM | |
| No | |
| 0.99 |
| Will | |
| Hunt Club Woods | |
| 500 / Annual | |
| Insurance,Other | |
| Private Well | |
| Septic-Private | |
| 09990513 | |
| 0535402023000000 |
Property History
| DATE: | EVENT: | PRICE: | SOURCE: |
|---|---|---|---|
| 18 Jan, 2019 | Sold | $449,900 | MRED MLS |
| 3 Dec, 2018 | Under contract | $449,900 | MRED MLS |
| — | Last price change | $468,900 | MRED MLS |
| 19 Jun, 2018 | Listed for sale | $468,900 | MRED MLS |
Room Specifics
Total Bedrooms: 4
Bedrooms Above Ground: 4
Bedrooms Below Ground: 0
Dimensions: —
Floor Type: Carpet
Dimensions: —
Floor Type: Carpet
Dimensions: —
Floor Type: Hardwood
Full Bathrooms: 4
Bathroom Amenities: Whirlpool
Bathroom in Basement: 1
Rooms: Kitchen,Tandem Room,Bonus Room,Loft,Recreation Room,Play Room,Foyer
Basement Description: Finished
Other Specifics
| 3 | |
| Concrete Perimeter | |
| Concrete | |
| Deck, Patio, Storms/Screens | |
| Landscaped | |
| 120'X366'X121'366' | |
| Unfinished | |
| Full | |
| Vaulted/Cathedral Ceilings, Hardwood Floors, First Floor Bedroom, First Floor Laundry | |
| Range, Microwave, Dishwasher, Refrigerator, Washer, Dryer, Disposal, Stainless Steel Appliance(s), Wine Refrigerator, Range Hood | |
| Not in DB | |
| Other | |
| — | |
| — | |
| Gas Starter |
Tax History
| Year | Property Taxes |
|---|---|
| 2019 | $12,967 |
Contact Agent
Nearby Similar Homes
Nearby Sold Comparables
Contact Agent
Listing Provided By
Real People Realty, Inc.







