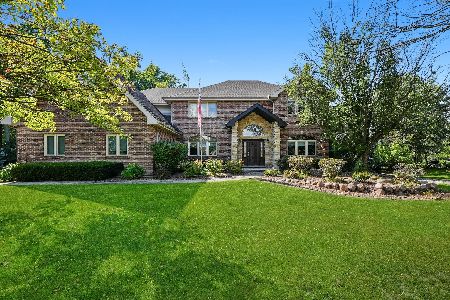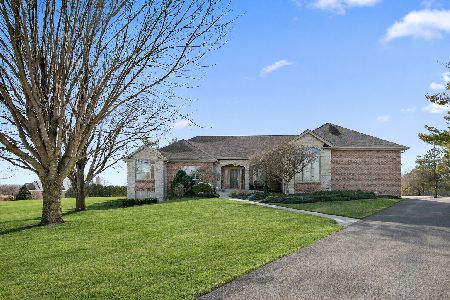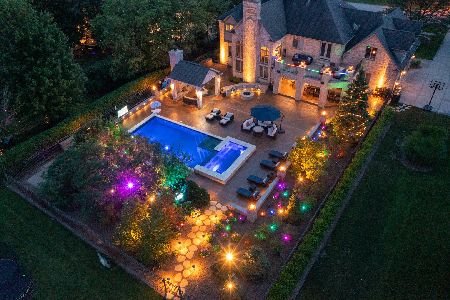17917 Foxhound Lane, Mokena, Illinois 60448
$435,000
|
Sold
|
|
| Status: | Closed |
| Sqft: | 3,924 |
| Cost/Sqft: | $117 |
| Beds: | 4 |
| Baths: | 4 |
| Year Built: | 2003 |
| Property Taxes: | $14,966 |
| Days On Market: | 2613 |
| Lot Size: | 1,10 |
Description
CUSTOM MASTERPIECE in the PRESTIGIOUS HUNT CLUB WOODS. Situated on a beautifully landscaped corner lot with FABULOUS curb appeal, this is a house you will be PROUD to come home to. As you enter through the grand stone archway you will immediately be struck by the gleaming hardwood floors, soaring 2 story great room and an open concept floor plan ideal for entertaining. The kitchen boasts custom Maple cabinets, granite counter tops, custom inlay tile back splash and a center island with prep sink and reverse osmosis. Enormous master suite with luxurious bath, HUGE walk in and fireplace with wet bar perfect for your first cup of the day as you take in a sunrise over your sprawling 1 acre estate from your own private balcony. There is also an enormous deck and stone patio surrounded by lush perennial landscaping. The centerpiece of Hunt Club is a fully stocked, PRIVATE LAKE with walking trail perfect for year round recreation and relaxation! A high quality home with high quality of life!
Property Specifics
| Single Family | |
| — | |
| Traditional | |
| 2003 | |
| Full,English | |
| — | |
| No | |
| 1.1 |
| Will | |
| Hunt Club Woods | |
| 500 / Annual | |
| None | |
| Private Well | |
| Septic-Private | |
| 10162104 | |
| 1605354050010000 |
Nearby Schools
| NAME: | DISTRICT: | DISTANCE: | |
|---|---|---|---|
|
Middle School
Hadley Middle School |
33C | Not in DB | |
|
High School
Lockport Township High School |
205 | Not in DB | |
|
Alternate Junior High School
Homer Junior High School |
— | Not in DB | |
Property History
| DATE: | EVENT: | PRICE: | SOURCE: |
|---|---|---|---|
| 18 Apr, 2019 | Sold | $435,000 | MRED MLS |
| 15 Mar, 2019 | Under contract | $459,900 | MRED MLS |
| — | Last price change | $469,900 | MRED MLS |
| 1 Jan, 2019 | Listed for sale | $469,900 | MRED MLS |
Room Specifics
Total Bedrooms: 4
Bedrooms Above Ground: 4
Bedrooms Below Ground: 0
Dimensions: —
Floor Type: Carpet
Dimensions: —
Floor Type: Carpet
Dimensions: —
Floor Type: Carpet
Full Bathrooms: 4
Bathroom Amenities: Whirlpool,Separate Shower,Double Sink
Bathroom in Basement: 0
Rooms: Foyer,Walk In Closet,Office
Basement Description: Unfinished
Other Specifics
| 3 | |
| Concrete Perimeter | |
| Concrete | |
| Balcony, Deck, Brick Paver Patio | |
| Corner Lot | |
| 150X317X150X317 | |
| Unfinished | |
| Full | |
| Vaulted/Cathedral Ceilings, Bar-Wet, Hardwood Floors, First Floor Laundry | |
| Range, Microwave, Dishwasher, Refrigerator, Washer, Dryer | |
| Not in DB | |
| Water Rights, Street Lights, Street Paved | |
| — | |
| — | |
| Double Sided, Gas Log, Gas Starter |
Tax History
| Year | Property Taxes |
|---|---|
| 2019 | $14,966 |
Contact Agent
Nearby Similar Homes
Nearby Sold Comparables
Contact Agent
Listing Provided By
Keller Williams Preferred Rlty







