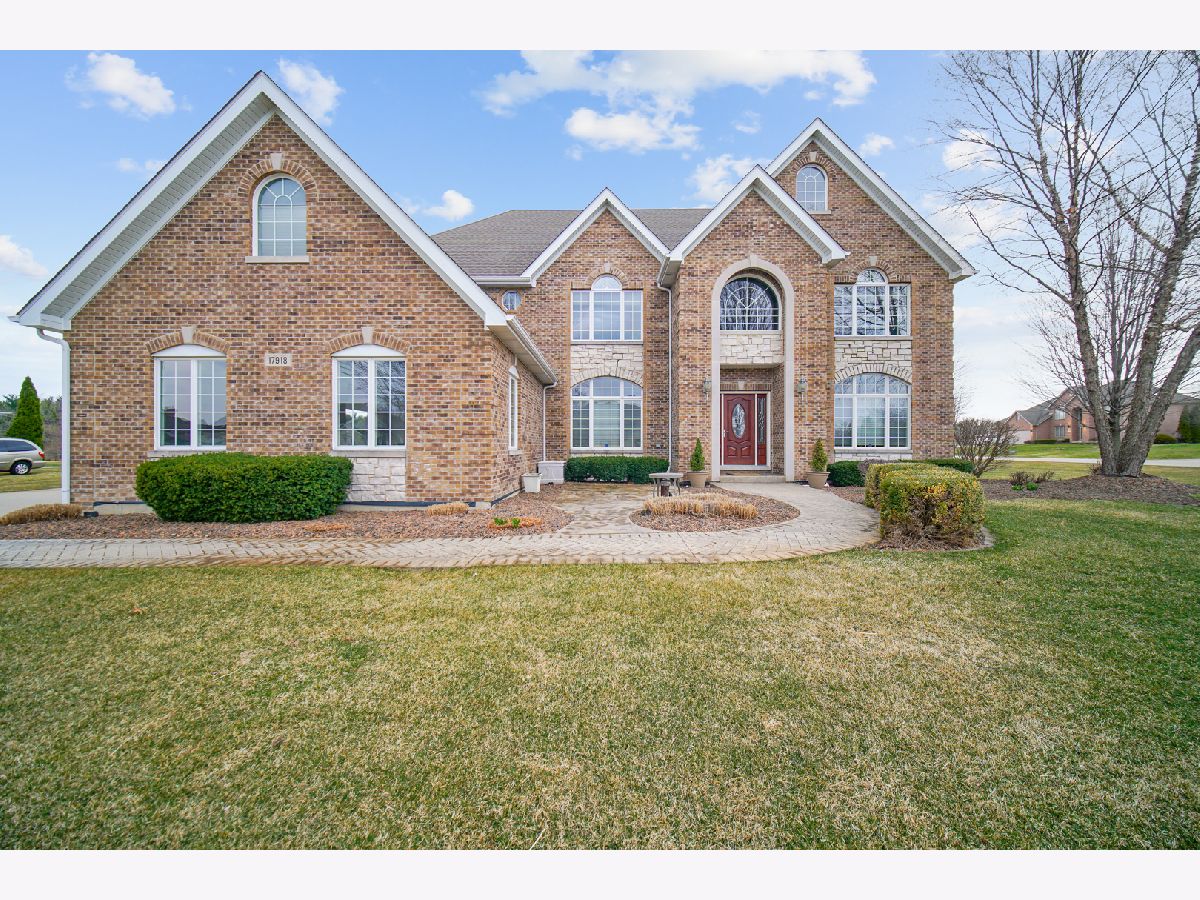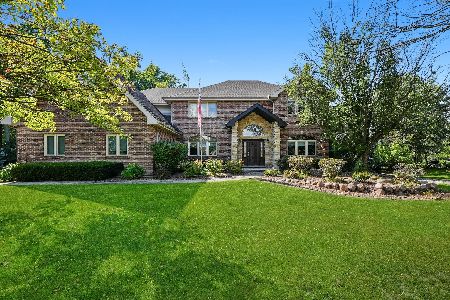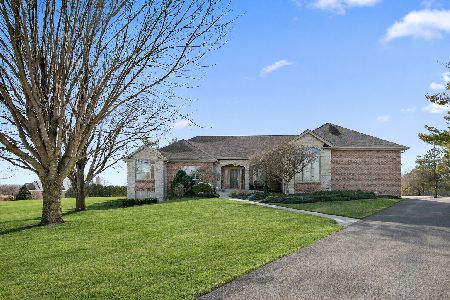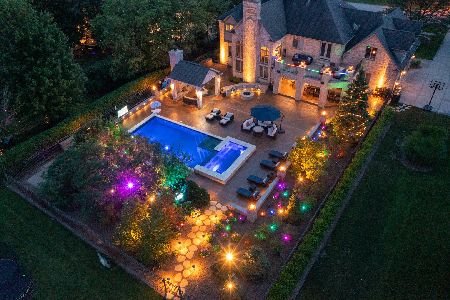17918 Foxhound Lane, Mokena, Illinois 60448
$687,500
|
Sold
|
|
| Status: | Closed |
| Sqft: | 6,423 |
| Cost/Sqft: | $107 |
| Beds: | 4 |
| Baths: | 6 |
| Year Built: | 2006 |
| Property Taxes: | $17,373 |
| Days On Market: | 1822 |
| Lot Size: | 1,11 |
Description
Spectacular custom 1 owner home with over 1 acre of land and wonderful view of the lake in Hunt Club Woods. Enjoy large gatherings on the resort size patio with built in kitchen/bar area with shaded pergola and a seated fire pit. The home has a large gourmet kitchen with cherry cabinets, granite and SS appliances. The first floor has a dining room, office, great room with stone Heatilator fireplace, living room 2 half baths and a laundry room. The 2nd floor has 4 bedrooms 3 baths and another laundry room. The master suite has a balcony and sitting room w/additional fireplace overlooking the lake. Don't miss the lavish master bath, complete with walk in luxury shower complete with Grohe fixtures and enormous closet. The lower level has a bedroom, bathroom and plenty of room for fun with a wet bar, pool table, and fabulous theater room. There is also plenty of room for storage or a workout room. This is a wonderful well designed home with numerous extras and upgrades that the next owners will be proud to call home. Listing agent owned.
Property Specifics
| Single Family | |
| — | |
| — | |
| 2006 | |
| Full,English | |
| — | |
| No | |
| 1.11 |
| Will | |
| — | |
| 600 / Annual | |
| Insurance | |
| Private Well | |
| Septic-Private | |
| 11008635 | |
| 1605354020280000 |
Nearby Schools
| NAME: | DISTRICT: | DISTANCE: | |
|---|---|---|---|
|
High School
Lockport Township High School |
205 | Not in DB | |
Property History
| DATE: | EVENT: | PRICE: | SOURCE: |
|---|---|---|---|
| 14 May, 2021 | Sold | $687,500 | MRED MLS |
| 30 Mar, 2021 | Under contract | $687,500 | MRED MLS |
| — | Last price change | $689,000 | MRED MLS |
| 2 Mar, 2021 | Listed for sale | $689,000 | MRED MLS |

Room Specifics
Total Bedrooms: 5
Bedrooms Above Ground: 4
Bedrooms Below Ground: 1
Dimensions: —
Floor Type: —
Dimensions: —
Floor Type: Carpet
Dimensions: —
Floor Type: Carpet
Dimensions: —
Floor Type: —
Full Bathrooms: 6
Bathroom Amenities: Whirlpool,Separate Shower,Double Sink,Full Body Spray Shower
Bathroom in Basement: 1
Rooms: Bedroom 5,Breakfast Room,Office,Tandem Room,Theatre Room,Walk In Closet
Basement Description: Finished
Other Specifics
| 3 | |
| — | |
| Concrete | |
| — | |
| — | |
| 150X320X178X324 | |
| — | |
| Full | |
| Vaulted/Cathedral Ceilings, Skylight(s), Bar-Wet, Hardwood Floors, First Floor Laundry, Second Floor Laundry, Built-in Features, Walk-In Closet(s), Ceiling - 9 Foot, Coffered Ceiling(s), Some Carpeting, Granite Counters | |
| Double Oven, Microwave, Dishwasher, High End Refrigerator, Washer, Dryer, Disposal, Stainless Steel Appliance(s), Wine Refrigerator, Cooktop, Water Purifier Owned, Water Softener Owned | |
| Not in DB | |
| Lake, Street Paved | |
| — | |
| — | |
| Gas Log, Heatilator, Circulating, More than one |
Tax History
| Year | Property Taxes |
|---|---|
| 2021 | $17,373 |
Contact Agent
Nearby Similar Homes
Nearby Sold Comparables
Contact Agent
Listing Provided By
Keller Williams Preferred Rlty







