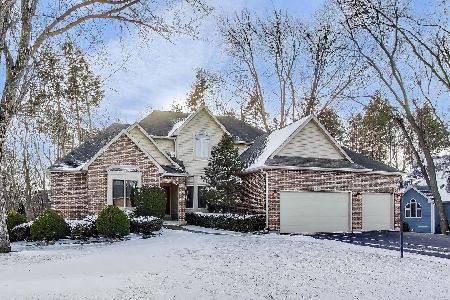1290 Westwood Trail, Woodstock, Illinois 60098
$275,000
|
Sold
|
|
| Status: | Closed |
| Sqft: | 2,099 |
| Cost/Sqft: | $138 |
| Beds: | 4 |
| Baths: | 3 |
| Year Built: | 1995 |
| Property Taxes: | $9,530 |
| Days On Market: | 3504 |
| Lot Size: | 0,44 |
Description
It is easy to call this home. This brick and cedar ranch has been well maintained and is in a desirable neighborhood It has 4 good sized bedrooms on the main floor with a nice master suite. The living room has vaulted ceiling, stone fireplace and doors that open out to the private brick patio. The kitchen appliances are only a few years old. The finished basement practically doubles the living space with a rec room, media room, beautiful copper top wet bar and a 3rd full bath. The current owners have made many recent improvements to make your life easier. The roof is 5 years old. There is a backup generator for peace of mind.
Property Specifics
| Single Family | |
| — | |
| Ranch | |
| 1995 | |
| Full | |
| — | |
| No | |
| 0.44 |
| Mc Henry | |
| Dominion Heights | |
| 0 / Not Applicable | |
| None | |
| Public | |
| Public Sewer | |
| 09264600 | |
| 1212202001 |
Nearby Schools
| NAME: | DISTRICT: | DISTANCE: | |
|---|---|---|---|
|
Grade School
Westwood Elementary School |
200 | — | |
|
Middle School
Creekside Middle School |
200 | Not in DB | |
|
High School
Woodstock High School |
200 | Not in DB | |
Property History
| DATE: | EVENT: | PRICE: | SOURCE: |
|---|---|---|---|
| 28 Oct, 2016 | Sold | $275,000 | MRED MLS |
| 7 Sep, 2016 | Under contract | $289,000 | MRED MLS |
| — | Last price change | $292,500 | MRED MLS |
| 20 Jun, 2016 | Listed for sale | $292,500 | MRED MLS |
Room Specifics
Total Bedrooms: 4
Bedrooms Above Ground: 4
Bedrooms Below Ground: 0
Dimensions: —
Floor Type: Carpet
Dimensions: —
Floor Type: Carpet
Dimensions: —
Floor Type: Carpet
Full Bathrooms: 3
Bathroom Amenities: Whirlpool,Separate Shower,Double Sink
Bathroom in Basement: 1
Rooms: Recreation Room
Basement Description: Partially Finished
Other Specifics
| 4 | |
| Concrete Perimeter | |
| Asphalt | |
| Patio | |
| Corner Lot,Landscaped | |
| 166 X 100 X 198 X 92 X 49 | |
| — | |
| Full | |
| Vaulted/Cathedral Ceilings, Bar-Wet, Hardwood Floors, First Floor Bedroom, First Floor Laundry, First Floor Full Bath | |
| Double Oven, Dishwasher, Refrigerator, Washer, Dryer | |
| Not in DB | |
| — | |
| — | |
| — | |
| Wood Burning, Gas Starter |
Tax History
| Year | Property Taxes |
|---|---|
| 2016 | $9,530 |
Contact Agent
Nearby Similar Homes
Nearby Sold Comparables
Contact Agent
Listing Provided By
Berkshire Hathaway HomeServices Starck Real Estate






