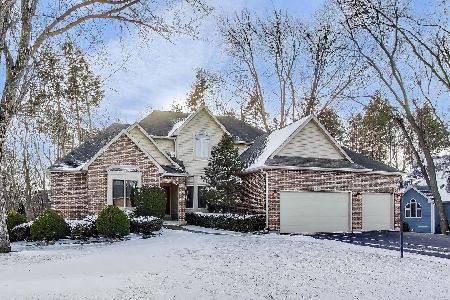14410 Trinity Court, Woodstock, Illinois 60098
$330,000
|
Sold
|
|
| Status: | Closed |
| Sqft: | 3,270 |
| Cost/Sqft: | $107 |
| Beds: | 4 |
| Baths: | 3 |
| Year Built: | 2003 |
| Property Taxes: | $9,274 |
| Days On Market: | 4485 |
| Lot Size: | 0,45 |
Description
Open concept, custom built hm. Abundant windows/nat. light. Brazilian cherry throughout 1st & 2nd floor. Granite counters & stainless appliances. Spectacular great rm with 2-story stone fireplace. 3-season rm with cathedral ceiling & floor to ceiling fireplace. Master suite includes trey ceiling & master bath. 1st floor laundry. Enjoy privacy from the 24' X 8' deck. Taxes prev. appealed, 1.5k less than neighborhood.
Property Specifics
| Single Family | |
| — | |
| Colonial | |
| 2003 | |
| Full,English | |
| CUSTOM 2-STORY | |
| No | |
| 0.45 |
| Mc Henry | |
| Dominion Heights | |
| 0 / Not Applicable | |
| None | |
| Public | |
| Public Sewer | |
| 08467101 | |
| 1212202002 |
Nearby Schools
| NAME: | DISTRICT: | DISTANCE: | |
|---|---|---|---|
|
Grade School
Westwood Elementary School |
200 | — | |
|
Middle School
Creekside Middle School |
200 | Not in DB | |
|
High School
Woodstock High School |
200 | Not in DB | |
Property History
| DATE: | EVENT: | PRICE: | SOURCE: |
|---|---|---|---|
| 26 Nov, 2013 | Sold | $330,000 | MRED MLS |
| 25 Oct, 2013 | Under contract | $349,900 | MRED MLS |
| 14 Oct, 2013 | Listed for sale | $349,900 | MRED MLS |
Room Specifics
Total Bedrooms: 4
Bedrooms Above Ground: 4
Bedrooms Below Ground: 0
Dimensions: —
Floor Type: Hardwood
Dimensions: —
Floor Type: Hardwood
Dimensions: —
Floor Type: Hardwood
Full Bathrooms: 3
Bathroom Amenities: Whirlpool,Separate Shower,Double Sink
Bathroom in Basement: 0
Rooms: Bonus Room,Great Room,Study,Sun Room
Basement Description: Unfinished
Other Specifics
| 3 | |
| Concrete Perimeter | |
| Asphalt | |
| Deck, Storms/Screens | |
| Wooded,Rear of Lot | |
| 101 X 198 | |
| Pull Down Stair | |
| Full | |
| Vaulted/Cathedral Ceilings, Hardwood Floors, First Floor Laundry | |
| Double Oven, Dishwasher, High End Refrigerator, Disposal, Stainless Steel Appliance(s) | |
| Not in DB | |
| — | |
| — | |
| — | |
| Wood Burning, Gas Log |
Tax History
| Year | Property Taxes |
|---|---|
| 2013 | $9,274 |
Contact Agent
Nearby Similar Homes
Nearby Sold Comparables
Contact Agent
Listing Provided By
Berkshire Hathaway HomeServices Starck Real Estate





