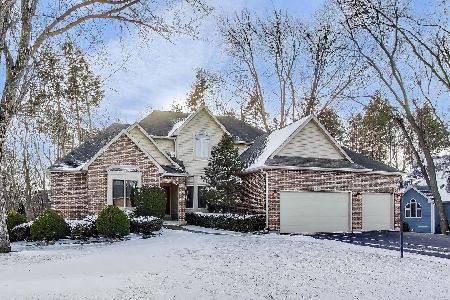14291 Castlebar Trail, Woodstock, Illinois 60098
$332,000
|
Sold
|
|
| Status: | Closed |
| Sqft: | 3,650 |
| Cost/Sqft: | $93 |
| Beds: | 4 |
| Baths: | 4 |
| Year Built: | 2005 |
| Property Taxes: | $12,505 |
| Days On Market: | 2494 |
| Lot Size: | 0,50 |
Description
Home Sale Contingent. Continue to show. Solid brick and stone home on 1/2 acre. Step into the 2 story foyer and you'll begin to appreciate the quality with maple floors and 9' ceilings on 1st floor and 2nd floor. The impressive kitchen is the heart of the home centered around the large island, granite counters and built-in stainless appliances. The open floor plan flows right into the family room with fireplace. Both kitchen and family room have French doors that open out to the deck and private backyard. Upstairs are 4 bedrooms, including a good sized master suite. There is also a bonus room that makes a good playroom or exercise room. Laundry is conveniently located on the 2nd floor. The basement adds even more living space with a huge rec room, 2nd kitchen and a full bath. There is an oversized 3 car side load garage. The roof with 50 year shingles is brand new with transferable warranty. This home is in a neighborhood of nice homes convenient to town and schools.
Property Specifics
| Single Family | |
| — | |
| Traditional | |
| 2005 | |
| Full | |
| — | |
| No | |
| 0.5 |
| Mc Henry | |
| Dominion Heights | |
| 0 / Not Applicable | |
| None | |
| Public | |
| Public Sewer | |
| 10324849 | |
| 1212202011 |
Nearby Schools
| NAME: | DISTRICT: | DISTANCE: | |
|---|---|---|---|
|
Grade School
Westwood Elementary School |
200 | — | |
|
Middle School
Creekside Middle School |
200 | Not in DB | |
|
High School
Woodstock High School |
200 | Not in DB | |
Property History
| DATE: | EVENT: | PRICE: | SOURCE: |
|---|---|---|---|
| 13 May, 2010 | Sold | $315,000 | MRED MLS |
| 30 Mar, 2010 | Under contract | $335,900 | MRED MLS |
| — | Last price change | $375,000 | MRED MLS |
| 11 Aug, 2009 | Listed for sale | $375,000 | MRED MLS |
| 31 May, 2019 | Sold | $332,000 | MRED MLS |
| 18 Apr, 2019 | Under contract | $339,000 | MRED MLS |
| 27 Mar, 2019 | Listed for sale | $339,000 | MRED MLS |
Room Specifics
Total Bedrooms: 4
Bedrooms Above Ground: 4
Bedrooms Below Ground: 0
Dimensions: —
Floor Type: Carpet
Dimensions: —
Floor Type: Carpet
Dimensions: —
Floor Type: Carpet
Full Bathrooms: 4
Bathroom Amenities: Whirlpool,Separate Shower,Double Sink
Bathroom in Basement: 1
Rooms: Eating Area,Recreation Room,Den,Kitchen,Bonus Room,Other Room
Basement Description: Finished
Other Specifics
| 3 | |
| Concrete Perimeter | |
| Asphalt | |
| Deck | |
| Irregular Lot | |
| 295X202X190 | |
| — | |
| Full | |
| Hardwood Floors, Second Floor Laundry | |
| Double Oven, Dishwasher, Refrigerator, Washer, Dryer | |
| Not in DB | |
| — | |
| — | |
| — | |
| Wood Burning |
Tax History
| Year | Property Taxes |
|---|---|
| 2010 | $11,920 |
| 2019 | $12,505 |
Contact Agent
Nearby Similar Homes
Nearby Sold Comparables
Contact Agent
Listing Provided By
Berkshire Hathaway HomeServices Starck Real Estate





