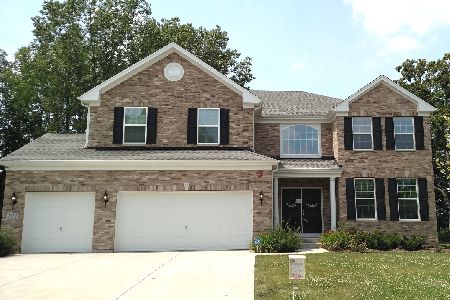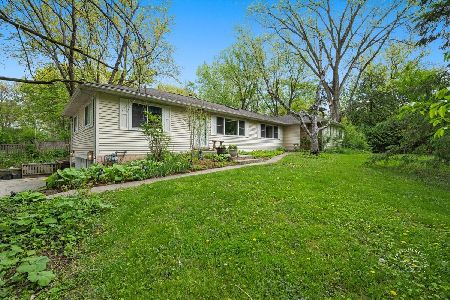12N431 Berner Drive, Elgin, Illinois 60120
$540,000
|
Sold
|
|
| Status: | Closed |
| Sqft: | 2,328 |
| Cost/Sqft: | $236 |
| Beds: | 3 |
| Baths: | 3 |
| Year Built: | 1958 |
| Property Taxes: | $9,471 |
| Days On Market: | 1628 |
| Lot Size: | 4,35 |
Description
Entertainers dream meets equestrian estate in this incredible 4.36 acre 3 bed plus office, 3 bath Mid-Century Modern ranch home with incredible outdoor space including a 40x20 in-ground pool, massive cabana with stamped concrete patio, outdoor kitchen and 5 stall horse barn. Feel immediately at home coming up the lengthy driveway wrapped in century old oak trees and step into the welcoming slate tiled foyer. Appreciate the floor to ceiling windows in the living room with fireplace and sliders to the screened in porch with fireplace and access to the pool, hot tub, cabana, outdoor kitchen and fabulous outdoor space. Updated kitchen with new ss appliances, quartz countertops, marble flooring and immediately adjacent dining area and cozy family room with fireplace and built-ins. Just off the kitchen is an office and laundry area with access to the outdoor space and dog run. Sizeable master bedroom with office space overlooking the pool area, dual closets and attached onsuite full bath. Down the hall are two additional bedrooms and another updated full bath. The walk out basement has another great entertainment space with fireplace and sliders to the pool area, wet bar, laundry area, storage space and another updated full bath. The horse barn, tack room, hayloft and a fenced paddock can be leased for an additional revenue stream. Many nearby riding paths and a huge yard with an amazing creek running through it that can be subdivided into 1 acre parcels. 2 car attached garage and additional shed for storage. Perfect unincorporated locations for lower taxes yet close proximity to shopping, dining and quick access to I 90.
Property Specifics
| Single Family | |
| — | |
| — | |
| 1958 | |
| Walkout | |
| F L.WRIGHT | |
| No | |
| 4.35 |
| Cook | |
| Berner Estates | |
| 0 / Not Applicable | |
| None | |
| Private Well | |
| Septic-Private | |
| 11186250 | |
| 06083000100000 |
Nearby Schools
| NAME: | DISTRICT: | DISTANCE: | |
|---|---|---|---|
|
Grade School
Channing Memorial Elementary Sch |
46 | — | |
|
Middle School
Larsen Middle School |
46 | Not in DB | |
|
High School
Elgin High School |
46 | Not in DB | |
Property History
| DATE: | EVENT: | PRICE: | SOURCE: |
|---|---|---|---|
| 30 Jan, 2014 | Sold | $318,000 | MRED MLS |
| 23 Jan, 2014 | Under contract | $379,000 | MRED MLS |
| — | Last price change | $389,000 | MRED MLS |
| 12 Aug, 2013 | Listed for sale | $389,000 | MRED MLS |
| 21 Oct, 2021 | Sold | $540,000 | MRED MLS |
| 1 Sep, 2021 | Under contract | $550,000 | MRED MLS |
| — | Last price change | $629,900 | MRED MLS |
| 11 Aug, 2021 | Listed for sale | $629,900 | MRED MLS |
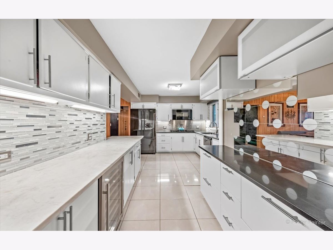
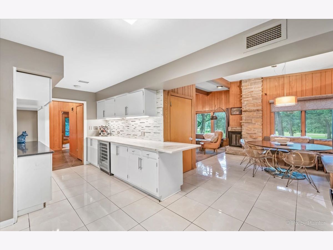
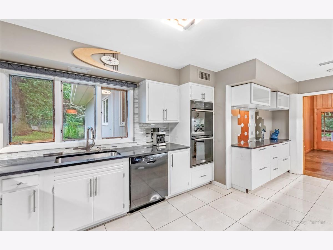
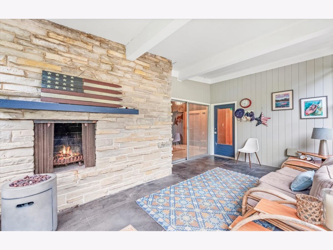
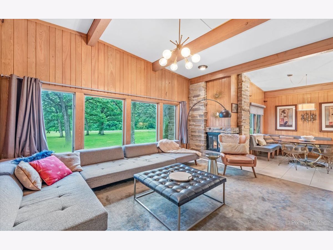
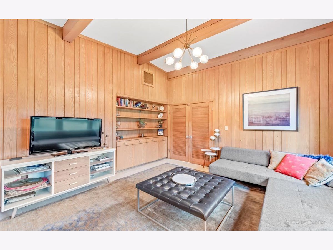
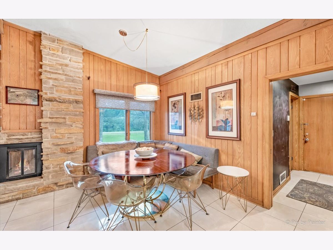
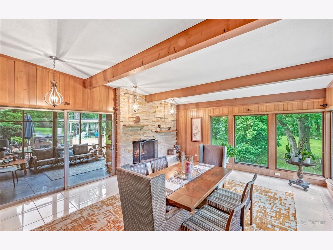
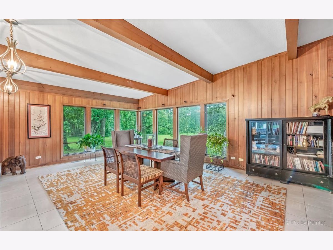
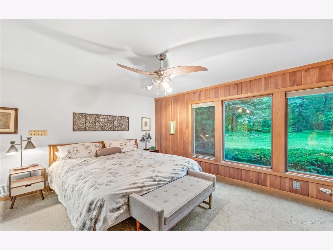
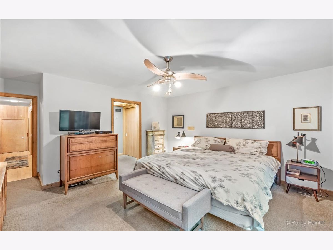
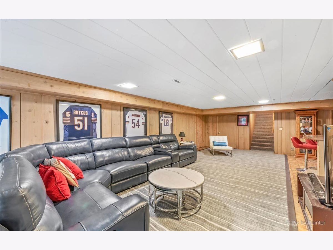
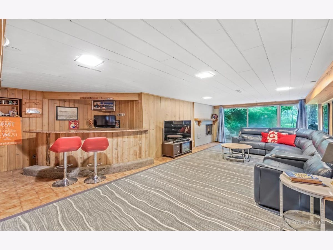
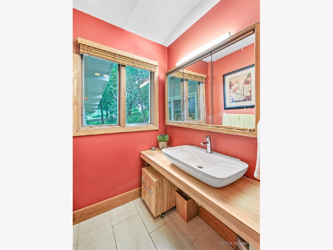
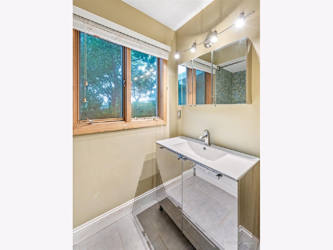
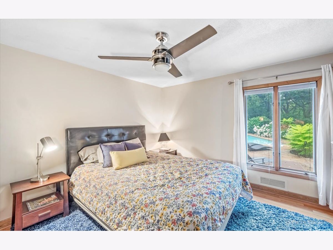
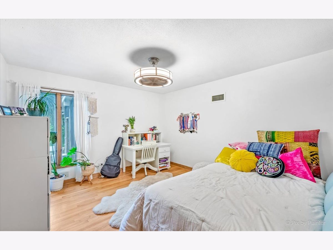
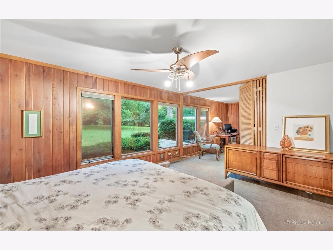
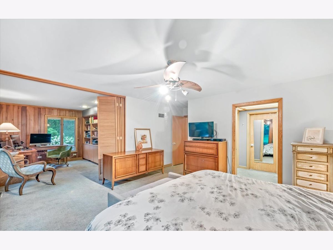
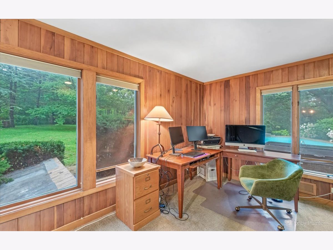
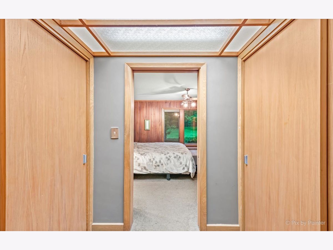
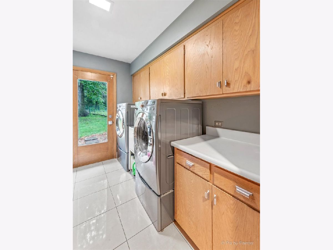
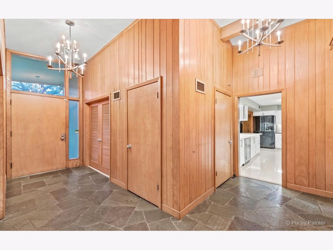
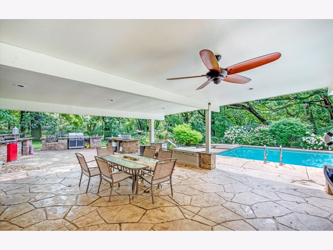
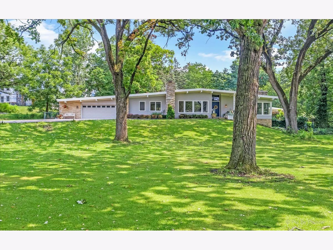
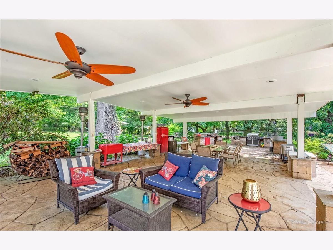
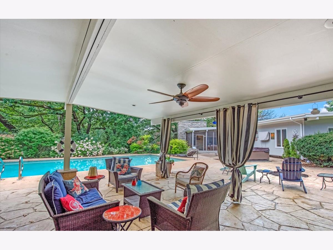
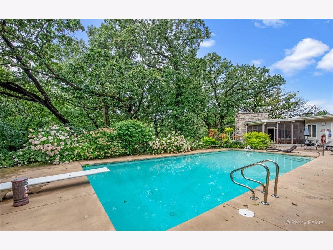
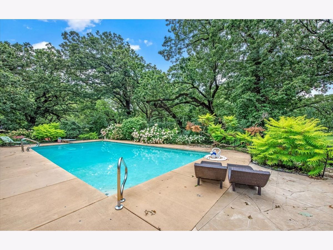
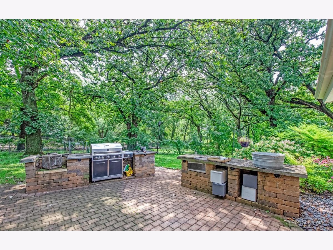
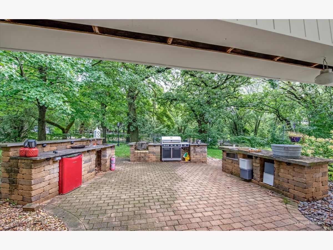
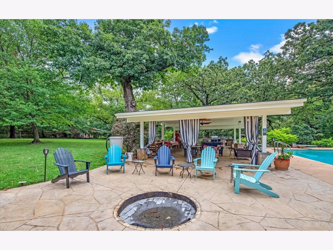
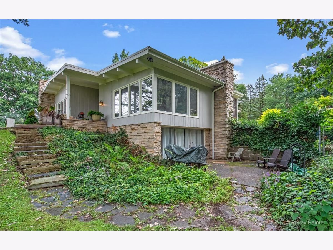
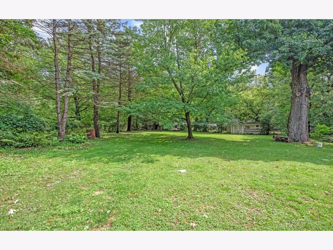
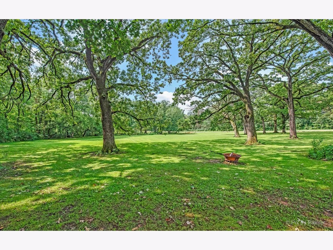
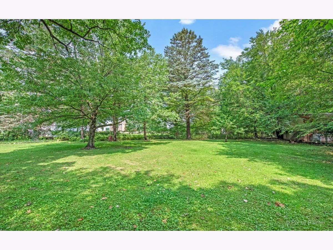
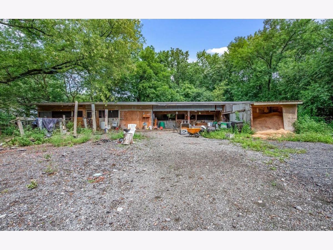
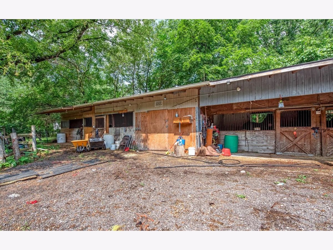
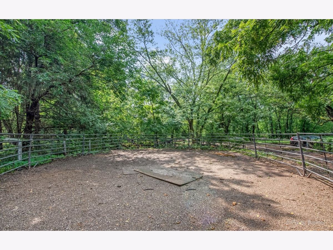
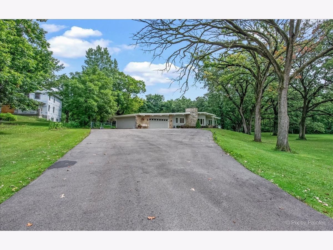
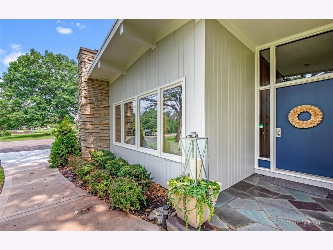
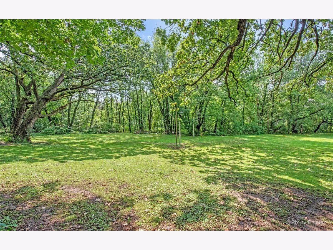
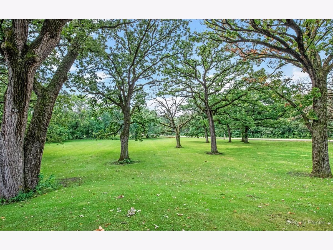
Room Specifics
Total Bedrooms: 3
Bedrooms Above Ground: 3
Bedrooms Below Ground: 0
Dimensions: —
Floor Type: Hardwood
Dimensions: —
Floor Type: Hardwood
Full Bathrooms: 3
Bathroom Amenities: —
Bathroom in Basement: 1
Rooms: Den,Enclosed Porch,Office,Recreation Room,Screened Porch,Sewing Room,Study,Utility Room-1st Floor,Utility Room-Lower Level
Basement Description: Partially Finished,Crawl,Exterior Access
Other Specifics
| 2 | |
| — | |
| — | |
| Hot Tub, Porch Screened, Dog Run, Stamped Concrete Patio, In Ground Pool, Outdoor Grill | |
| Corner Lot,Horses Allowed,Paddock,Stream(s),Wooded | |
| 354X451X405 | |
| — | |
| Full | |
| Skylight(s), Hot Tub, Bar-Wet | |
| Range, Microwave, Dishwasher, Refrigerator, Washer, Dryer | |
| Not in DB | |
| Pool, Stable(s), Horse-Riding Area, Street Paved | |
| — | |
| — | |
| Wood Burning |
Tax History
| Year | Property Taxes |
|---|---|
| 2014 | $11,186 |
| 2021 | $9,471 |
Contact Agent
Nearby Similar Homes
Nearby Sold Comparables
Contact Agent
Listing Provided By
Keller Williams Momentum





