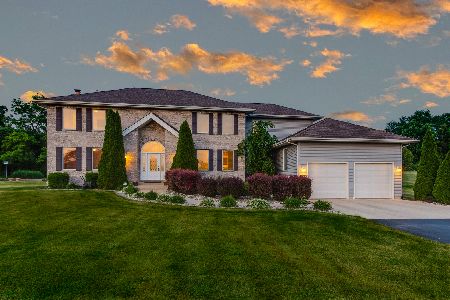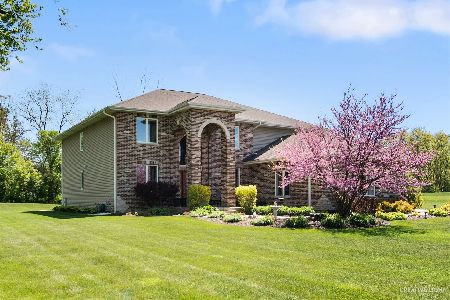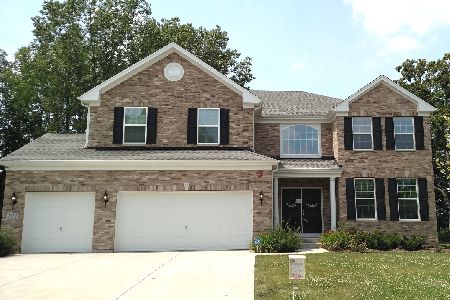12N505 Berner Drive, Elgin, Illinois 60120
$470,000
|
Sold
|
|
| Status: | Closed |
| Sqft: | 3,800 |
| Cost/Sqft: | $138 |
| Beds: | 4 |
| Baths: | 4 |
| Year Built: | 2007 |
| Property Taxes: | $0 |
| Days On Market: | 6443 |
| Lot Size: | 0,00 |
Description
WOWIE ZOWIE! SIMPLY BEAUTIFUL NEW CONSTRUCTION IN AN AREA THAT STILL HAS A WONDERFUL COUNTRY FEEL, YET STILL NEAR SHOPPING & GOLF COURSE.YOU WILL ENJOY EVERYTHING THIS HOME HAS TO OFFER.WIDE OPEN FIRST FLR W/2 STRY FOYER,SPACIOUS KITCH W/SUNNY BREAKFAST NOOK & HUGE MUD/LAUNDRY RM.FABULOUS MASTER SUITE W/GIGANTIC WALKIN CLOSET & SPA LIKE MSTR BATH.YOU WILL LOVE IT!READY TODAY!
Property Specifics
| Single Family | |
| — | |
| Traditional | |
| 2007 | |
| Full | |
| CUSTOM | |
| No | |
| — |
| Cook | |
| Berner Estates | |
| 0 / Not Applicable | |
| None | |
| Private Well | |
| Septic-Private | |
| 06918641 | |
| 06083000550000 |
Nearby Schools
| NAME: | DISTRICT: | DISTANCE: | |
|---|---|---|---|
|
Grade School
Lincoln Elementary School |
46 | — | |
|
Middle School
Larsen Middle School |
46 | Not in DB | |
|
High School
Elgin High School |
46 | Not in DB | |
Property History
| DATE: | EVENT: | PRICE: | SOURCE: |
|---|---|---|---|
| 8 Dec, 2008 | Sold | $470,000 | MRED MLS |
| 17 Nov, 2008 | Under contract | $524,900 | MRED MLS |
| 5 Jun, 2008 | Listed for sale | $524,900 | MRED MLS |
| 30 Nov, 2012 | Sold | $371,000 | MRED MLS |
| 23 Oct, 2012 | Under contract | $395,000 | MRED MLS |
| 22 Oct, 2012 | Listed for sale | $395,000 | MRED MLS |
| 20 Jul, 2023 | Sold | $650,000 | MRED MLS |
| 18 Jun, 2023 | Under contract | $639,900 | MRED MLS |
| 15 Jun, 2023 | Listed for sale | $639,900 | MRED MLS |
Room Specifics
Total Bedrooms: 4
Bedrooms Above Ground: 4
Bedrooms Below Ground: 0
Dimensions: —
Floor Type: Carpet
Dimensions: —
Floor Type: Carpet
Dimensions: —
Floor Type: Carpet
Full Bathrooms: 4
Bathroom Amenities: Whirlpool,Separate Shower,Double Sink
Bathroom in Basement: 0
Rooms: Breakfast Room,Foyer,Walk In Closet
Basement Description: Unfinished
Other Specifics
| 3 | |
| Concrete Perimeter | |
| Asphalt,Concrete | |
| — | |
| Landscaped,Wooded | |
| 150X395 | |
| Unfinished | |
| Full | |
| Vaulted/Cathedral Ceilings | |
| Range, Microwave, Dishwasher, Disposal | |
| Not in DB | |
| Street Lights, Street Paved | |
| — | |
| — | |
| Attached Fireplace Doors/Screen, Gas Starter |
Tax History
| Year | Property Taxes |
|---|---|
| 2012 | $10,569 |
| 2023 | $9,675 |
Contact Agent
Nearby Similar Homes
Nearby Sold Comparables
Contact Agent
Listing Provided By
RE/MAX Unlimited Northwest








