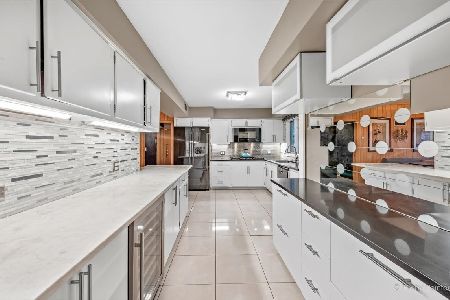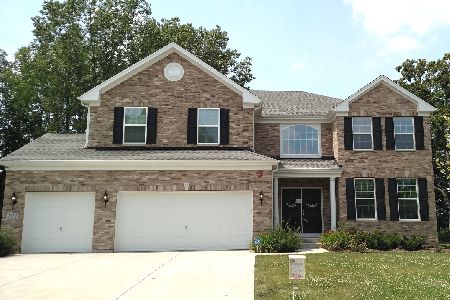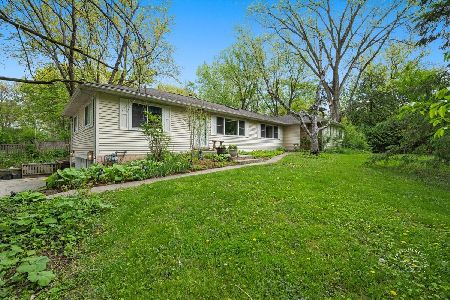12N431 Berner Drive, Elgin, Illinois 60120
$318,000
|
Sold
|
|
| Status: | Closed |
| Sqft: | 2,328 |
| Cost/Sqft: | $163 |
| Beds: | 3 |
| Baths: | 3 |
| Year Built: | 1958 |
| Property Taxes: | $11,186 |
| Days On Market: | 4550 |
| Lot Size: | 4,36 |
Description
!!!A creek runs through it!!! Spectacular equestrian estate near I90 & Rt59 set back on a knoll w/ cir. drive. 2 story entry w/ slate flrs. leads to jaw dropping views from living room w/ fp. Family room with fp. & built in shelving. In grnd htd. swimming pool with cabana & spa. Outside kitchen w wet bar. Horse barn w/4 stables. Tack room, fenced paddock. Property could be subdivided into 1 acre+ parcels.
Property Specifics
| Single Family | |
| — | |
| Other | |
| 1958 | |
| Partial,Walkout | |
| F L.WRIGHT | |
| No | |
| 4.36 |
| Cook | |
| Berner Estates | |
| 0 / Not Applicable | |
| None | |
| Private Well | |
| Septic-Private | |
| 08420639 | |
| 06083000100000 |
Nearby Schools
| NAME: | DISTRICT: | DISTANCE: | |
|---|---|---|---|
|
Grade School
Channing Memorial Elementary Sch |
46 | — | |
|
Middle School
Larsen Middle School |
46 | Not in DB | |
|
High School
Elgin High School |
46 | Not in DB | |
Property History
| DATE: | EVENT: | PRICE: | SOURCE: |
|---|---|---|---|
| 30 Jan, 2014 | Sold | $318,000 | MRED MLS |
| 23 Jan, 2014 | Under contract | $379,000 | MRED MLS |
| — | Last price change | $389,000 | MRED MLS |
| 12 Aug, 2013 | Listed for sale | $389,000 | MRED MLS |
| 21 Oct, 2021 | Sold | $540,000 | MRED MLS |
| 1 Sep, 2021 | Under contract | $550,000 | MRED MLS |
| — | Last price change | $629,900 | MRED MLS |
| 11 Aug, 2021 | Listed for sale | $629,900 | MRED MLS |
Room Specifics
Total Bedrooms: 3
Bedrooms Above Ground: 3
Bedrooms Below Ground: 0
Dimensions: —
Floor Type: Hardwood
Dimensions: —
Floor Type: Hardwood
Full Bathrooms: 3
Bathroom Amenities: —
Bathroom in Basement: 1
Rooms: Den,Enclosed Porch,Office,Recreation Room,Screened Porch,Sewing Room,Study,Utility Room-1st Floor,Utility Room-Lower Level
Basement Description: Partially Finished,Crawl,Exterior Access
Other Specifics
| 2 | |
| Concrete Perimeter | |
| Asphalt,Circular | |
| Hot Tub, Porch Screened, In Ground Pool | |
| Corner Lot,Horses Allowed,Paddock,Wooded | |
| 354X451X405 | |
| Unfinished | |
| Full | |
| Skylight(s), Hot Tub, Bar-Dry | |
| Range, Dishwasher, Refrigerator, Freezer, Washer, Dryer, Disposal | |
| Not in DB | |
| Pool, Horse-Riding Area, Street Paved | |
| — | |
| — | |
| Wood Burning, Includes Accessories |
Tax History
| Year | Property Taxes |
|---|---|
| 2014 | $11,186 |
| 2021 | $9,471 |
Contact Agent
Nearby Similar Homes
Nearby Sold Comparables
Contact Agent
Listing Provided By
Casablanca









