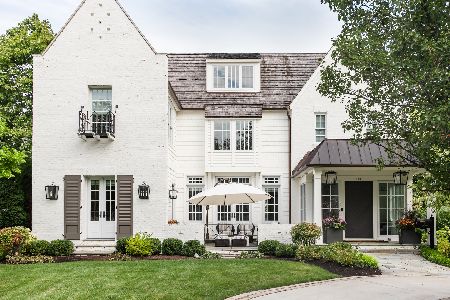130 3rd Street, Hinsdale, Illinois 60521
$2,335,000
|
Sold
|
|
| Status: | Closed |
| Sqft: | 0 |
| Cost/Sqft: | — |
| Beds: | 6 |
| Baths: | 8 |
| Year Built: | 2002 |
| Property Taxes: | $42,654 |
| Days On Market: | 2082 |
| Lot Size: | 0,37 |
Description
Gorgeous hand cut stone three story with over 7400 SF on 4 finished levels including walkout lower level. Slate roof, copper gutters, limestone detail, leaded windows. Fabulous location in Southeast Hinsdale just steps to town and train. Must see in order to fully appreciate the incredible quality and superb finishes. Breathtaking entry, stone floors, magnificent paneling, thick moldings, 6 fireplaces, 10 foot ceilings, richness in every detail. Elegant formal dining room with important fireplace mantle, leaded windows, Restoration Hardware crystal chandelier, butler's pantry with beautiful cabinetry. Ultimate library office with handsome paneling, oversize marble fireplace, and custom cabinetry. Huge great room at the center of the impressive floor plan with fireplace, french doors to stone patio, and open to kitchen. Flexible design allows living room to be music room or game room closed off by beautiful wood pocket doors. Stunning kitchen with generous custom, marble counters,professional appliances, island and the best breakfast room with light streaming in from the walls of windows. Six bedrooms, 8 baths, hardwood floors, second floor laundry with wonderful custom cabinetry, sink, & dumb waiter. Exquisite master suite has fireplace with imported mantle, beautiful custom paneled wall, luxury marble master suite, huge walk-in marble shower with multiple heads, and whirlpool. En-suite bedrooms, pretty baths, and great storage. Lower level is wonderful for entertaining with family room, large bar with everything, wine cellar, radiant heated floors, workout room, full bath. Heated 3.5 car garage, 4 zone HVAC, air filtration, full house generator, radiant heat garage and basement. Beautiful yard has been ideal for large tented garden parties with large stone paver patio, towering trees, pretty landscaping. Enjoy a prime Hinsdale location with walk to town, train, and HMS. Great value below appraisals and reproduction costs! 3D tour and floorplans available on listing
Property Specifics
| Single Family | |
| — | |
| — | |
| 2002 | |
| Walkout | |
| — | |
| No | |
| 0.37 |
| Du Page | |
| — | |
| — / Not Applicable | |
| None | |
| Lake Michigan | |
| Public Sewer | |
| 10710988 | |
| 0912211004 |
Nearby Schools
| NAME: | DISTRICT: | DISTANCE: | |
|---|---|---|---|
|
Grade School
Oak Elementary School |
181 | — | |
|
Middle School
Hinsdale Middle School |
181 | Not in DB | |
|
High School
Hinsdale Central High School |
86 | Not in DB | |
Property History
| DATE: | EVENT: | PRICE: | SOURCE: |
|---|---|---|---|
| 18 Aug, 2020 | Sold | $2,335,000 | MRED MLS |
| 10 Jul, 2020 | Under contract | $2,499,000 | MRED MLS |
| 10 May, 2020 | Listed for sale | $2,499,000 | MRED MLS |
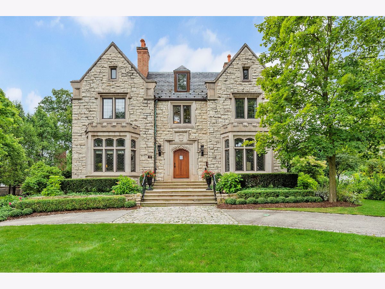
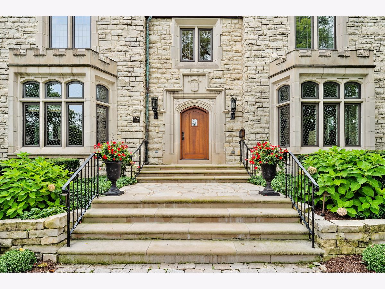
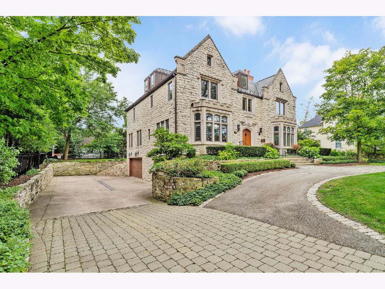
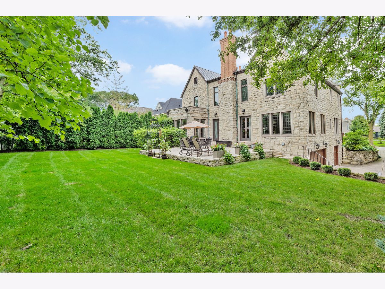
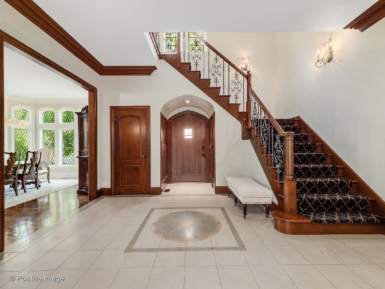
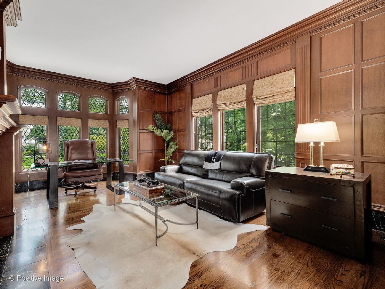
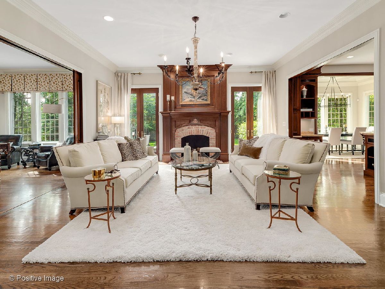
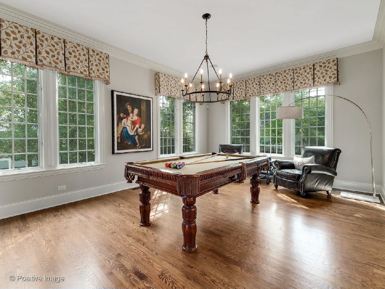
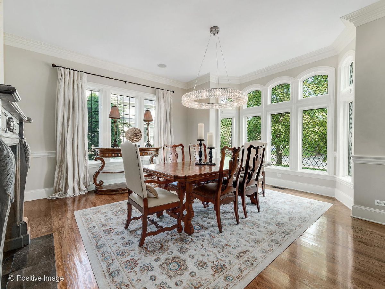
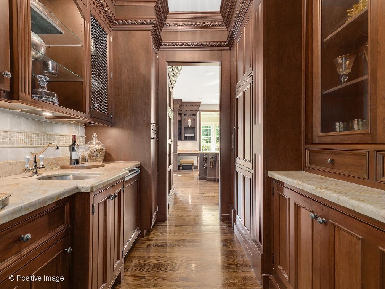
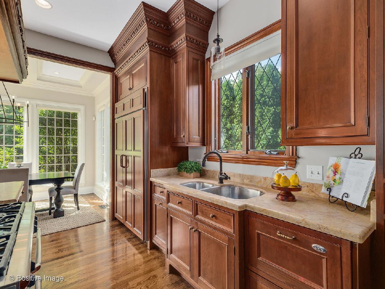
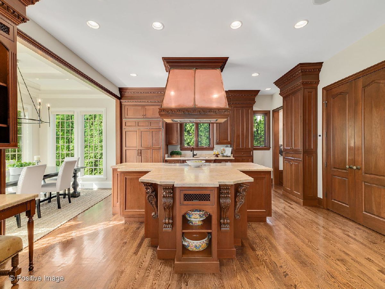
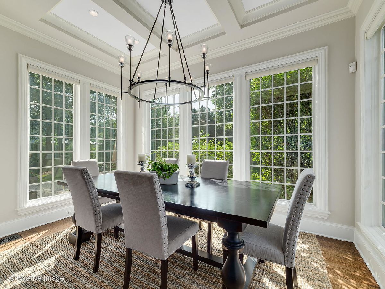
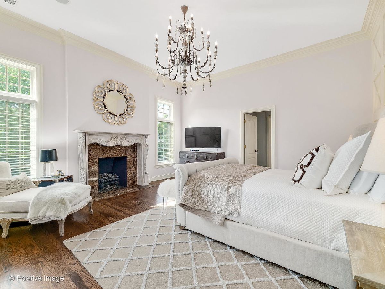
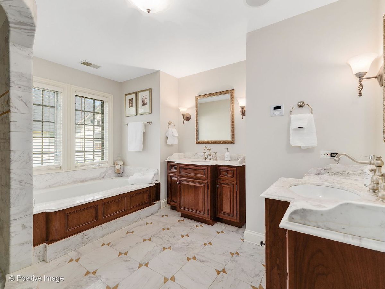
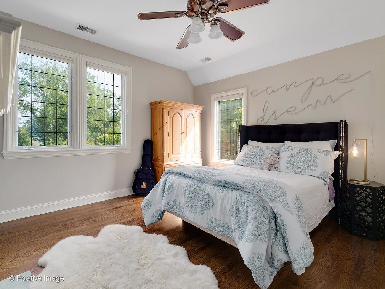
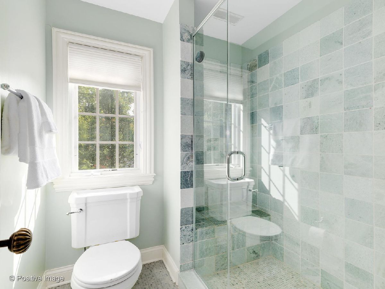
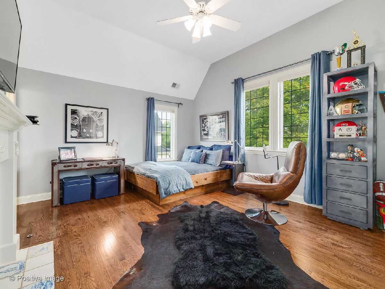
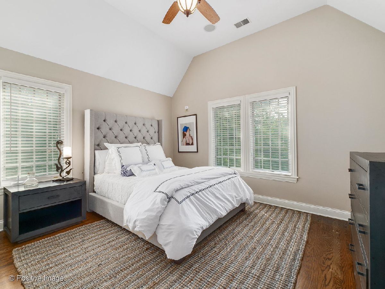
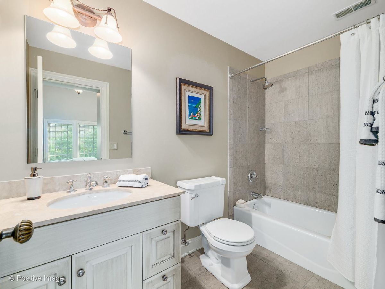
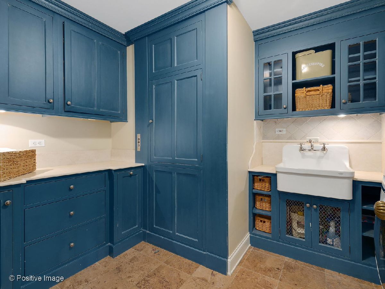
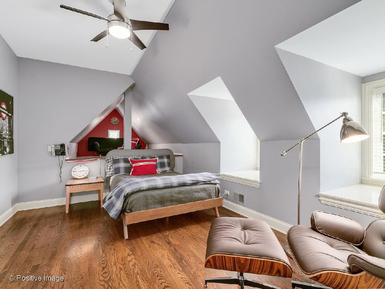
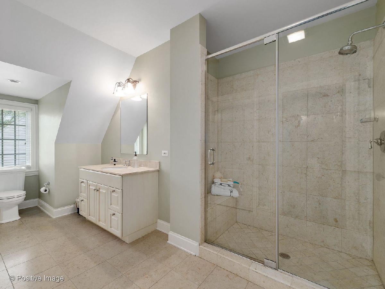
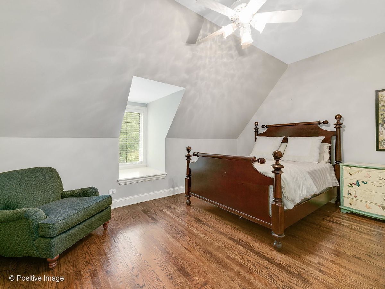
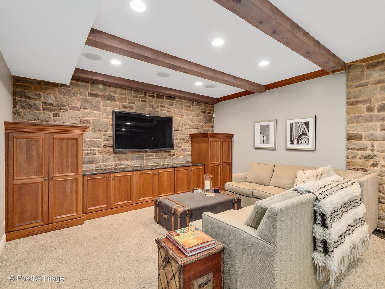
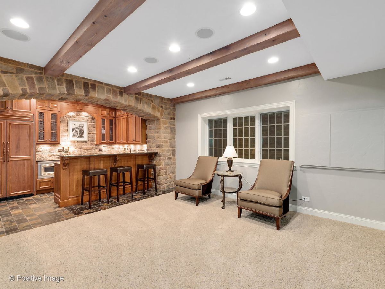
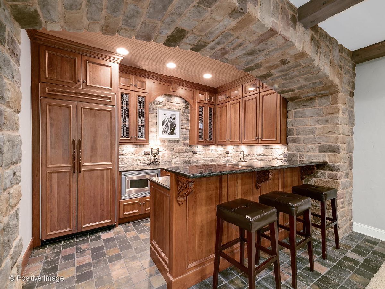
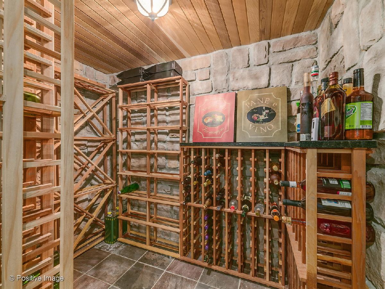
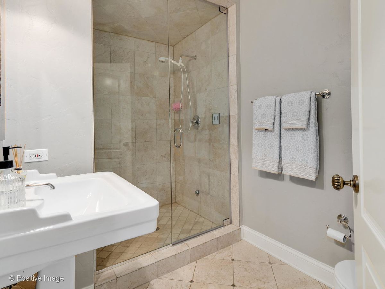
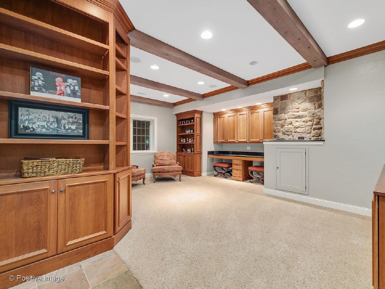
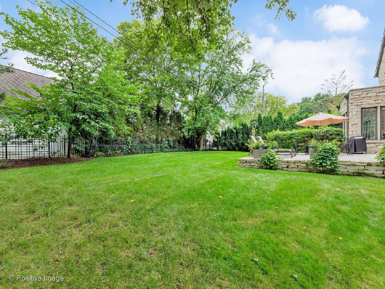
Room Specifics
Total Bedrooms: 6
Bedrooms Above Ground: 6
Bedrooms Below Ground: 0
Dimensions: —
Floor Type: —
Dimensions: —
Floor Type: Hardwood
Dimensions: —
Floor Type: Hardwood
Dimensions: —
Floor Type: —
Dimensions: —
Floor Type: —
Full Bathrooms: 8
Bathroom Amenities: Whirlpool,Separate Shower,Steam Shower,Double Sink,Double Shower,Soaking Tub
Bathroom in Basement: 1
Rooms: Bedroom 5,Bedroom 6,Breakfast Room,Library,Recreation Room,Gallery
Basement Description: Finished,Exterior Access
Other Specifics
| 3.5 | |
| — | |
| — | |
| Patio | |
| — | |
| 93X165X93X145 | |
| Finished,Interior Stair | |
| Full | |
| Skylight(s), Sauna/Steam Room, Bar-Dry, Bar-Wet, Hardwood Floors, Heated Floors, Second Floor Laundry, Built-in Features, Walk-In Closet(s) | |
| Range, Microwave, Dishwasher, High End Refrigerator, Bar Fridge, Washer, Dryer, Disposal, Stainless Steel Appliance(s), Wine Refrigerator | |
| Not in DB | |
| — | |
| — | |
| — | |
| Wood Burning, Gas Log, Gas Starter |
Tax History
| Year | Property Taxes |
|---|---|
| 2020 | $42,654 |
Contact Agent
Nearby Similar Homes
Nearby Sold Comparables
Contact Agent
Listing Provided By
Baird & Warner Real Estate





