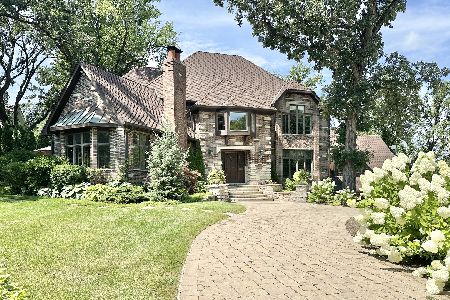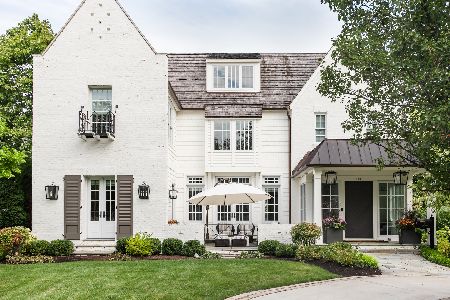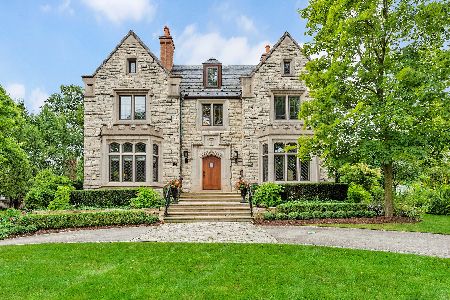127 4th Street, Hinsdale, Illinois 60521
$2,240,000
|
Sold
|
|
| Status: | Closed |
| Sqft: | 5,336 |
| Cost/Sqft: | $445 |
| Beds: | 5 |
| Baths: | 8 |
| Year Built: | 2000 |
| Property Taxes: | $40,526 |
| Days On Market: | 2910 |
| Lot Size: | 0,00 |
Description
Prime Southeast Hinsdale location, two blocks to town & train. Stately stone Georgian home featured in Better Homes & Gardens. Gourmet kitchen with Rutt cabinetry, 2 Sub-Zeros, 2 Bosch dishwashers, Viking range, wine cooler, gorgeous master suite w/fireplace, bay windows and exterior deck. Architectural woodwork throughout as well as 5 fireplaces, custom wine cellar, bluestone patio and large outdoor fireplace. Walk to town, train, schools and parks. Convenient to expressways and Chicago.
Property Specifics
| Single Family | |
| — | |
| Georgian | |
| 2000 | |
| Full | |
| — | |
| No | |
| — |
| Du Page | |
| — | |
| 0 / Not Applicable | |
| None | |
| Lake Michigan,Public | |
| Public Sewer | |
| 09815724 | |
| 0912211008 |
Nearby Schools
| NAME: | DISTRICT: | DISTANCE: | |
|---|---|---|---|
|
Grade School
Oak Elementary School |
181 | — | |
|
Middle School
Hinsdale Middle School |
181 | Not in DB | |
|
High School
Hinsdale Central High School |
86 | Not in DB | |
Property History
| DATE: | EVENT: | PRICE: | SOURCE: |
|---|---|---|---|
| 5 Jul, 2018 | Sold | $2,240,000 | MRED MLS |
| 1 May, 2018 | Under contract | $2,375,000 | MRED MLS |
| — | Last price change | $2,450,000 | MRED MLS |
| 2 Feb, 2018 | Listed for sale | $2,775,000 | MRED MLS |
Room Specifics
Total Bedrooms: 6
Bedrooms Above Ground: 5
Bedrooms Below Ground: 1
Dimensions: —
Floor Type: Hardwood
Dimensions: —
Floor Type: Hardwood
Dimensions: —
Floor Type: Hardwood
Dimensions: —
Floor Type: —
Dimensions: —
Floor Type: —
Full Bathrooms: 8
Bathroom Amenities: —
Bathroom in Basement: 1
Rooms: Bonus Room,Bedroom 5,Bedroom 6,Exercise Room,Foyer,Library,Office,Recreation Room
Basement Description: Finished
Other Specifics
| 3 | |
| Concrete Perimeter | |
| Asphalt,Circular | |
| Balcony, Patio, Outdoor Fireplace | |
| Landscaped | |
| 92 X 150 X 138 X 92 | |
| — | |
| Full | |
| Vaulted/Cathedral Ceilings, Bar-Wet, Hardwood Floors, Second Floor Laundry | |
| Range, Microwave, Dishwasher, Refrigerator, High End Refrigerator, Freezer, Washer, Dryer, Disposal, Wine Refrigerator | |
| Not in DB | |
| Sidewalks, Street Lights, Street Paved | |
| — | |
| — | |
| Gas Log, Gas Starter |
Tax History
| Year | Property Taxes |
|---|---|
| 2018 | $40,526 |
Contact Agent
Nearby Similar Homes
Nearby Sold Comparables
Contact Agent
Listing Provided By
County Line Properties, Inc.










