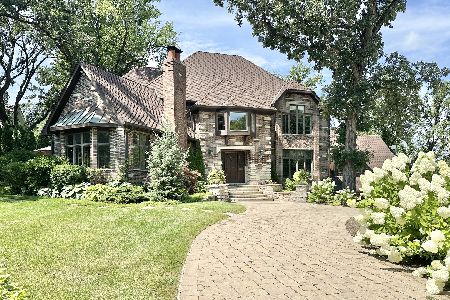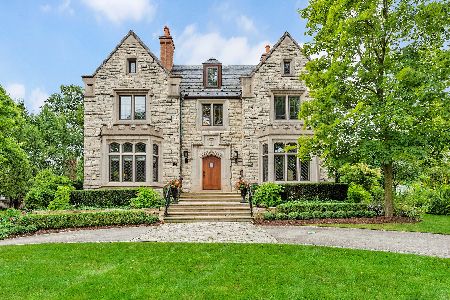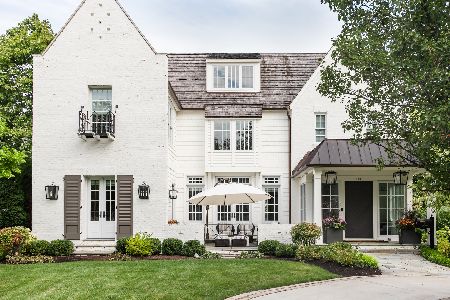130 Third Street, Hinsdale, Illinois 60521
$2,100,000
|
Sold
|
|
| Status: | Closed |
| Sqft: | 6,524 |
| Cost/Sqft: | $345 |
| Beds: | 6 |
| Baths: | 8 |
| Year Built: | 2002 |
| Property Taxes: | $31,730 |
| Days On Market: | 5962 |
| Lot Size: | 0,35 |
Description
Stately English Stone Home in Southeast Hinsdale. Walk to Downtown Hinsdale, Metra Train Station & Hinsdale Middle School. Elegant, high-end finishes throughout. 6 Bedrooms each with Private Bath. Gracious floorplan is perfect for entertaining. Beautiful Kitchen & Butler's Pantry. Finished lower level with wine cellar & bar. Lovely large homesite with lush landscaping. This home will capture your heart!
Property Specifics
| Single Family | |
| — | |
| English,Tudor | |
| 2002 | |
| Full | |
| — | |
| No | |
| 0.35 |
| Du Page | |
| Southeast | |
| 0 / Not Applicable | |
| None | |
| Lake Michigan | |
| Public Sewer, Sewer-Storm | |
| 07335873 | |
| 0912211004 |
Nearby Schools
| NAME: | DISTRICT: | DISTANCE: | |
|---|---|---|---|
|
Grade School
Oak Elementary School |
181 | — | |
|
Middle School
Hinsdale Middle School |
181 | Not in DB | |
|
High School
Hinsdale Central High School |
86 | Not in DB | |
Property History
| DATE: | EVENT: | PRICE: | SOURCE: |
|---|---|---|---|
| 20 Apr, 2010 | Sold | $2,100,000 | MRED MLS |
| 8 Mar, 2010 | Under contract | $2,250,000 | MRED MLS |
| — | Last price change | $2,400,000 | MRED MLS |
| 25 Sep, 2009 | Listed for sale | $2,700,000 | MRED MLS |
Room Specifics
Total Bedrooms: 6
Bedrooms Above Ground: 6
Bedrooms Below Ground: 0
Dimensions: —
Floor Type: Hardwood
Dimensions: —
Floor Type: Hardwood
Dimensions: —
Floor Type: Hardwood
Dimensions: —
Floor Type: —
Dimensions: —
Floor Type: —
Full Bathrooms: 8
Bathroom Amenities: Whirlpool,Separate Shower,Steam Shower,Double Sink,Bidet
Bathroom in Basement: 1
Rooms: Bedroom 5,Bedroom 6,Breakfast Room,Gallery,Library,Other Room,Utility Room-2nd Floor
Basement Description: Finished,Exterior Access
Other Specifics
| 3 | |
| Concrete Perimeter | |
| Asphalt,Brick,Circular,Side Drive | |
| Patio | |
| Fenced Yard,Landscaped | |
| 93X165X93X145 | |
| — | |
| Full | |
| Bar-Wet | |
| Range, Microwave, Dishwasher, Refrigerator, Washer, Dryer, Disposal | |
| Not in DB | |
| Sidewalks, Street Lights, Street Paved | |
| — | |
| — | |
| Wood Burning, Gas Log, Gas Starter |
Tax History
| Year | Property Taxes |
|---|---|
| 2010 | $31,730 |
Contact Agent
Nearby Similar Homes
Nearby Sold Comparables
Contact Agent
Listing Provided By
Coldwell Banker The Real Estate Group









