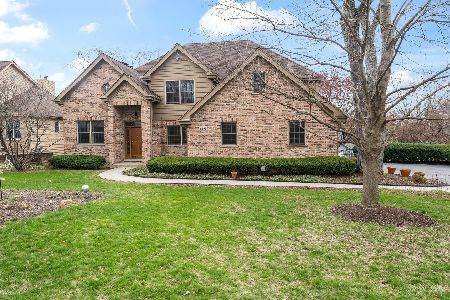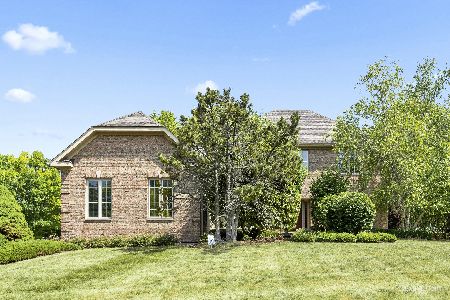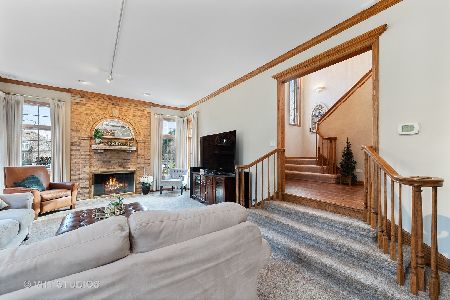1303 Westley Lane, West Dundee, Illinois 60118
$420,000
|
Sold
|
|
| Status: | Closed |
| Sqft: | 4,500 |
| Cost/Sqft: | $97 |
| Beds: | 5 |
| Baths: | 5 |
| Year Built: | 1998 |
| Property Taxes: | $11,079 |
| Days On Market: | 2574 |
| Lot Size: | 0,25 |
Description
Pristine condition with Classic Character...Builders own home custom designed & built with pride. Dramatic foyer entryway with vaulted ceilings open to formal living & Dining rooms. Huge Oak kitchen with loads of cabinets, center island with cook tops, double oven, 2 built-in microwaves, planning desk, solid surface counters & eating area with sitting nook. Spacious Fm.Rm. highlighted by brick fireplace. Master suite w/fireplace, door to private deck, his & her WIC + deluxe master bath. 2nd & 3rd bedrooms have a "Jack & Jill" bath & 4th bdrm en-suite. Full finished walk-out basement features Rec. Rm, kitchenette area, 5th bdrm, full bath & access to screened porch...PERFECT in-law arrangement. Conveniently located mins to I-90 & Regional shopping, Dog Park & Forest Preserves w/many trail options. Motivated sellers looking to move quickly!!
Property Specifics
| Single Family | |
| — | |
| — | |
| 1998 | |
| Walkout | |
| — | |
| No | |
| 0.25 |
| Kane | |
| Hills Of West Dundee | |
| 0 / Not Applicable | |
| None | |
| Public | |
| Public Sewer | |
| 10165046 | |
| 0321102035 |
Nearby Schools
| NAME: | DISTRICT: | DISTANCE: | |
|---|---|---|---|
|
Grade School
Dundee Highlands Elementary Scho |
300 | — | |
|
Middle School
Dundee Middle School |
300 | Not in DB | |
|
High School
H D Jacobs High School |
300 | Not in DB | |
Property History
| DATE: | EVENT: | PRICE: | SOURCE: |
|---|---|---|---|
| 30 Apr, 2019 | Sold | $420,000 | MRED MLS |
| 6 Feb, 2019 | Under contract | $435,000 | MRED MLS |
| 4 Jan, 2019 | Listed for sale | $435,000 | MRED MLS |
| 30 Jul, 2025 | Sold | $580,000 | MRED MLS |
| 10 Jun, 2025 | Under contract | $599,000 | MRED MLS |
| — | Last price change | $620,000 | MRED MLS |
| 15 May, 2025 | Listed for sale | $620,000 | MRED MLS |
Room Specifics
Total Bedrooms: 5
Bedrooms Above Ground: 5
Bedrooms Below Ground: 0
Dimensions: —
Floor Type: Carpet
Dimensions: —
Floor Type: Carpet
Dimensions: —
Floor Type: Carpet
Dimensions: —
Floor Type: —
Full Bathrooms: 5
Bathroom Amenities: Whirlpool,Separate Shower,Double Sink
Bathroom in Basement: 1
Rooms: Bedroom 5,Recreation Room,Screened Porch
Basement Description: Finished
Other Specifics
| 3 | |
| Concrete Perimeter | |
| Asphalt | |
| Deck, Porch Screened, Brick Paver Patio | |
| Corner Lot,Landscaped,Wooded | |
| 112X76X160X128 | |
| Full,Pull Down Stair,Unfinished | |
| Full | |
| Vaulted/Cathedral Ceilings, Bar-Wet, Hardwood Floors, First Floor Laundry | |
| Double Oven, Microwave, Dishwasher, Refrigerator, Washer, Dryer, Disposal | |
| Not in DB | |
| — | |
| — | |
| — | |
| Wood Burning, Attached Fireplace Doors/Screen, Gas Log, Gas Starter |
Tax History
| Year | Property Taxes |
|---|---|
| 2019 | $11,079 |
| 2025 | $12,545 |
Contact Agent
Nearby Similar Homes
Nearby Sold Comparables
Contact Agent
Listing Provided By
Baird & Warner Real Estate










