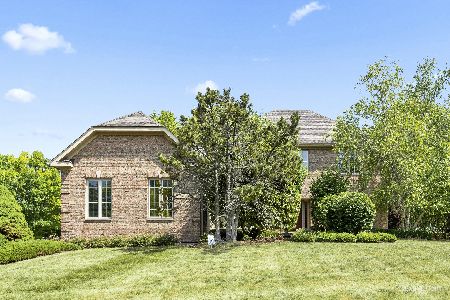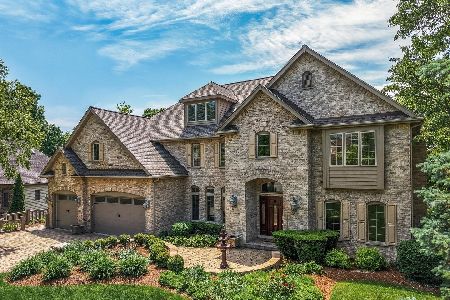1303 Westley Lane, West Dundee, Illinois 60118
$580,000
|
Sold
|
|
| Status: | Closed |
| Sqft: | 4,500 |
| Cost/Sqft: | $133 |
| Beds: | 5 |
| Baths: | 5 |
| Year Built: | 1998 |
| Property Taxes: | $12,545 |
| Days On Market: | 251 |
| Lot Size: | 0,36 |
Description
Designed by its original builder, this stunning two-story home on a tranquil tree-lined street offers a measure of thoughtfulness, elegance, and comfort unlike anything you've ever seen before! A multi-level, 5-bedroom, 4.5-bath custom residence on a prime corner lot in West Dundee welcomes you to explore all it offers. From its stately brick facade and curated landscape to the inviting front porch, it radiates a classic architectural charm that's both timeless and distinctive. Venture inside the dramatic foyer, where vaulted ceilings create an open introduction to the formal living and dining areas. Hardwood floors gleam beneath your feet, while intricate millwork and wide-set windows flood the interior with natural light. Just beyond, discover the sprawling oak kitchen packed with cabinetry, solid-surface countertops, a planning desk, and built-in conveniences including double ovens, two microwaves, and a center island with an electric cooktop. Morning routines feel inspired in the sunny breakfast nook and seating alcove, where you can sip coffee while watching the trees sway just beyond the windowpanes. Off the kitchen, the carpeted family corner becomes an intimate sanctuary with its floor-to-ceiling brick fireplace and wet bar-ideal for evening conversations or weekend movie marathons. Upstairs, a versatile loft landing connects to a set of private retreats. Through a set of handsome double doors, the primary suite impresses with its soaring ceilings, sleek fireplace, exclusive balcony, and dual walk-in closets. Its luxurious ensuite adds even more indulgence with twin vanities and a deep soaking tub beside a sunlit window. Two more bedrooms share a stylish Jack-and-Jill bath, while a fourth offers the benefit of its own bath. Ready for guests, extended stays, or multi-generational living, the walk-out lower level delivers fantastic flexibility, featuring a large recreational room with a wood-burning fireplace, a well-sized kitchenette, a fifth room suitable for overnight accommodations, a full bath, and direct access to a screened-in porch-perfect for independence with comfort and style. Outdoor life thrives here, whether you're grilling on the expansive wooden deck or gathering under the trees on the generous backyard lawn. A 3-car attached garage and practical utility room with deep sinks and laundry hook-ups round out the complete experience. Enjoy the scenic natural beauty of nearby Schweitzer Woods and other surrounding forest preserves, ideal for the wildlife enthusiast. Just minutes from the thrills of Meadowdale Raceway, the family-friendly Randall Oaks Park & Zoo, shopping at The Grove, and the I-90, this location puts you close to adventure, convenience, and relaxation. Experience what custom craftsmanship and smart design can truly offer you!
Property Specifics
| Single Family | |
| — | |
| — | |
| 1998 | |
| — | |
| — | |
| No | |
| 0.36 |
| Kane | |
| Hills Of West Dundee | |
| 0 / Not Applicable | |
| — | |
| — | |
| — | |
| 12360794 | |
| 0321102042 |
Nearby Schools
| NAME: | DISTRICT: | DISTANCE: | |
|---|---|---|---|
|
Grade School
Dundee Highlands Elementary Scho |
300 | — | |
|
Middle School
Dundee Middle School |
300 | Not in DB | |
|
High School
H D Jacobs High School |
300 | Not in DB | |
Property History
| DATE: | EVENT: | PRICE: | SOURCE: |
|---|---|---|---|
| 30 Apr, 2019 | Sold | $420,000 | MRED MLS |
| 6 Feb, 2019 | Under contract | $435,000 | MRED MLS |
| 4 Jan, 2019 | Listed for sale | $435,000 | MRED MLS |
| 30 Jul, 2025 | Sold | $580,000 | MRED MLS |
| 10 Jun, 2025 | Under contract | $599,000 | MRED MLS |
| — | Last price change | $620,000 | MRED MLS |
| 15 May, 2025 | Listed for sale | $620,000 | MRED MLS |
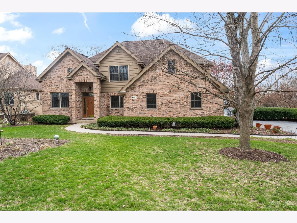
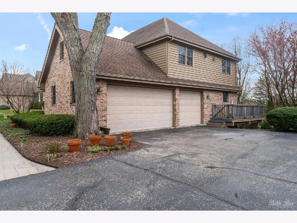
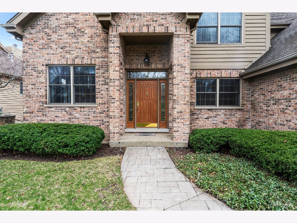
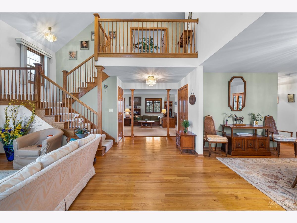
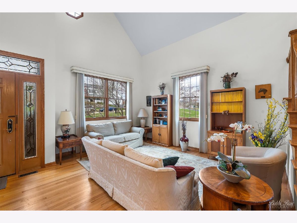
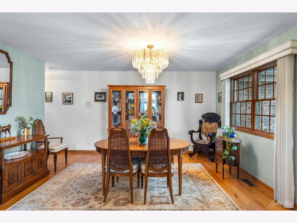
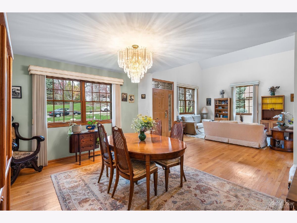
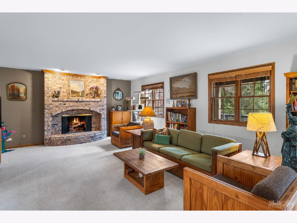
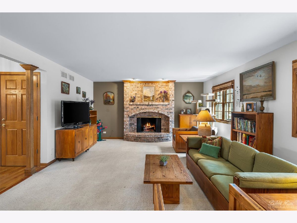
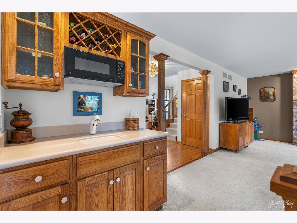
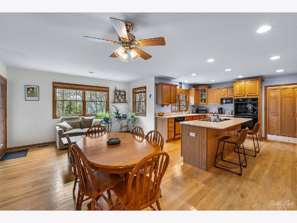
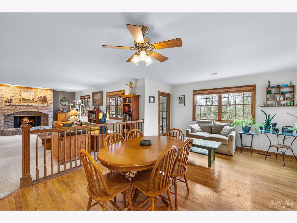
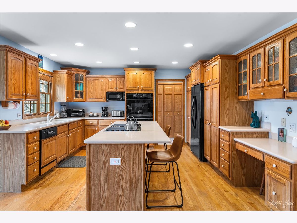
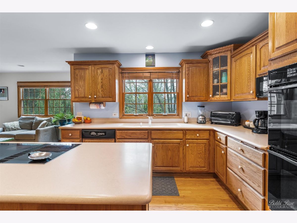
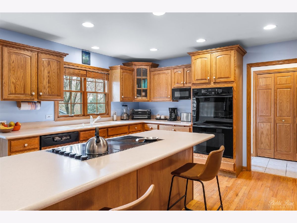
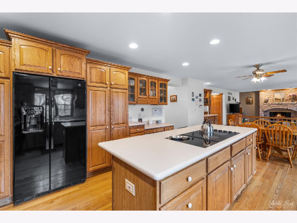
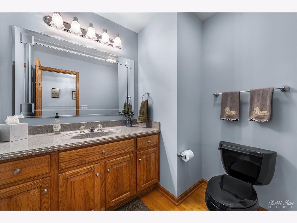
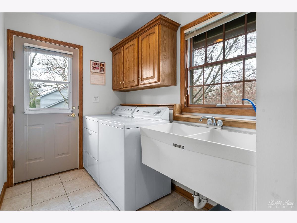
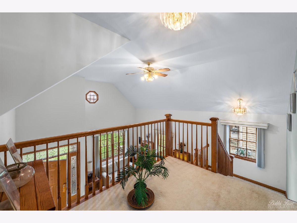
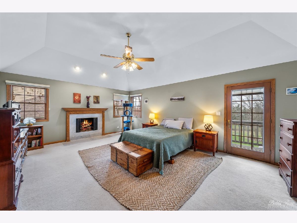
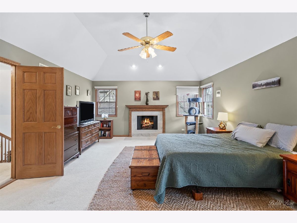
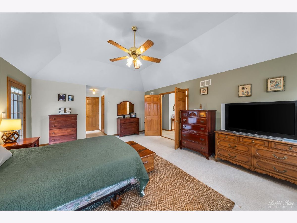
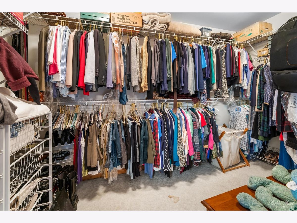
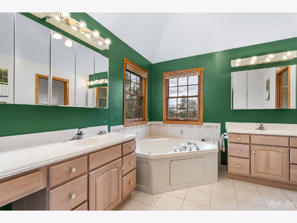
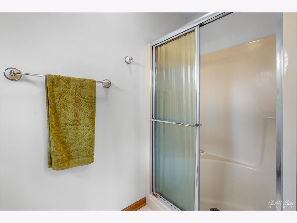
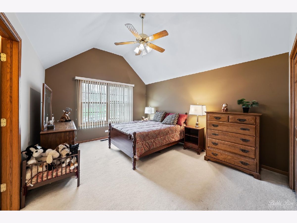
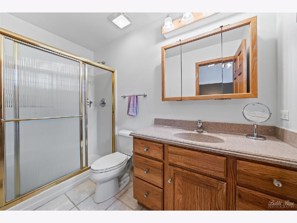
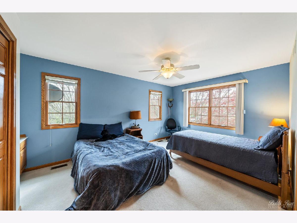
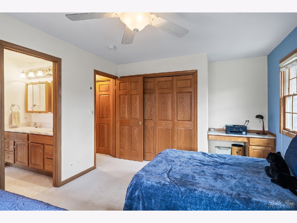
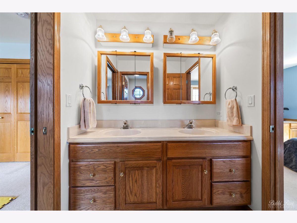
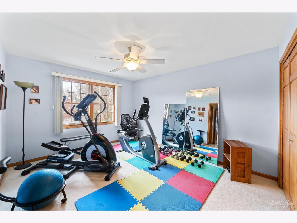
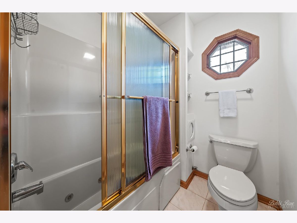
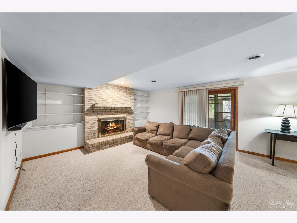
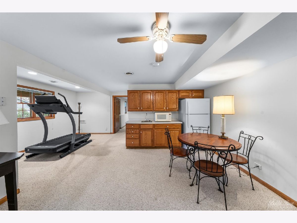
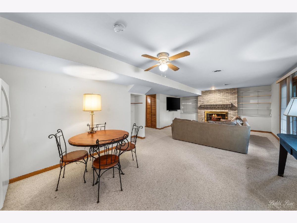
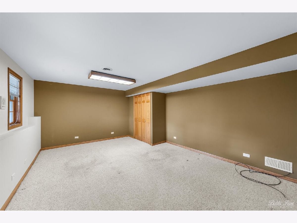
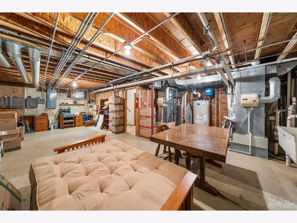
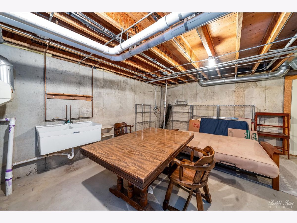
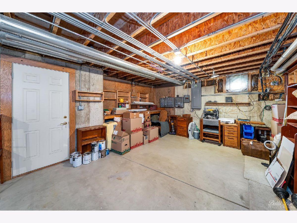
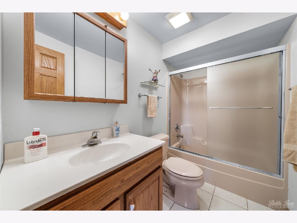
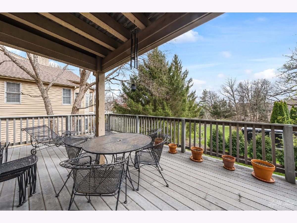
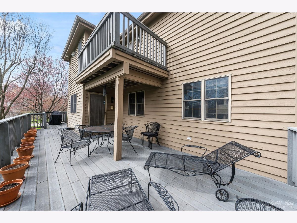
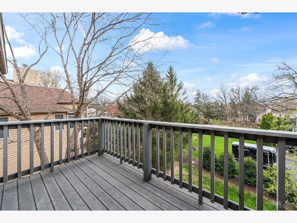
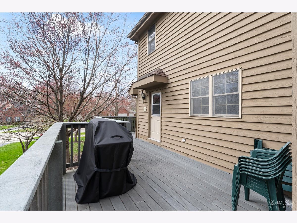
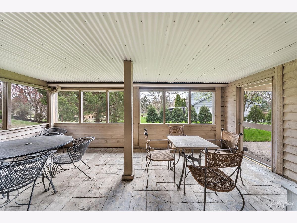
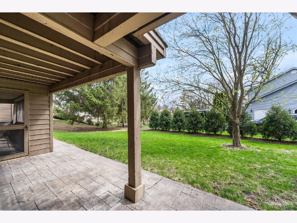
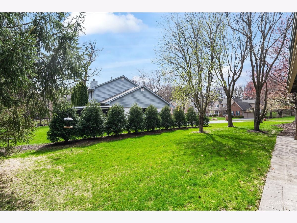
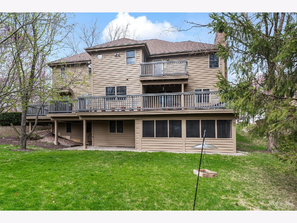
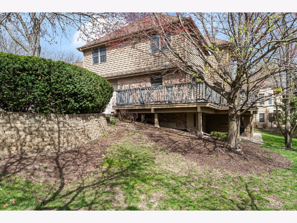
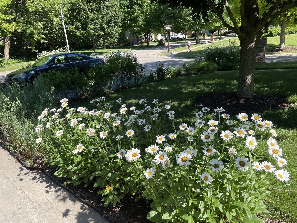
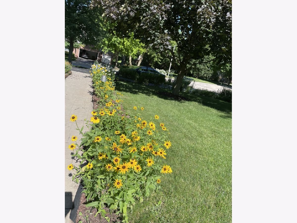
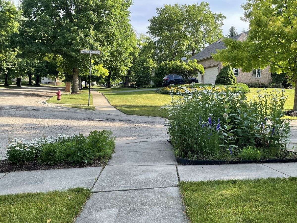
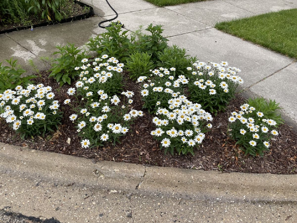
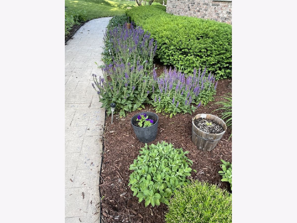
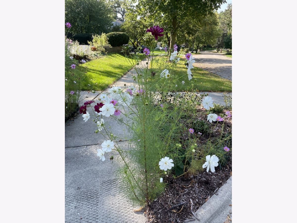
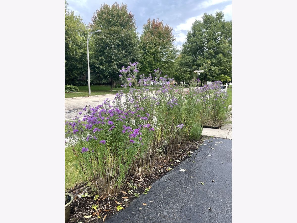
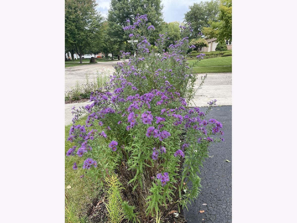
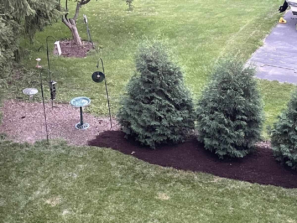
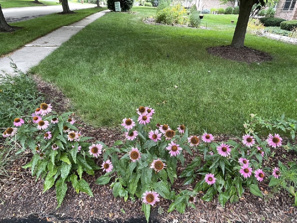
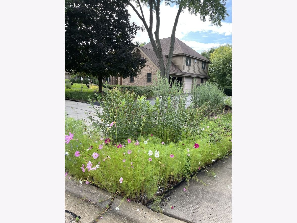
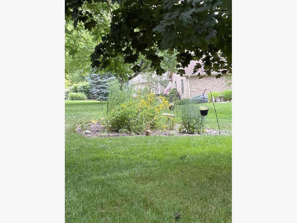
Room Specifics
Total Bedrooms: 5
Bedrooms Above Ground: 5
Bedrooms Below Ground: 0
Dimensions: —
Floor Type: —
Dimensions: —
Floor Type: —
Dimensions: —
Floor Type: —
Dimensions: —
Floor Type: —
Full Bathrooms: 5
Bathroom Amenities: Whirlpool,Separate Shower,Double Sink
Bathroom in Basement: 1
Rooms: —
Basement Description: —
Other Specifics
| 3 | |
| — | |
| — | |
| — | |
| — | |
| 112X76X160X128 | |
| Full,Pull Down Stair,Unfinished | |
| — | |
| — | |
| — | |
| Not in DB | |
| — | |
| — | |
| — | |
| — |
Tax History
| Year | Property Taxes |
|---|---|
| 2019 | $11,079 |
| 2025 | $12,545 |
Contact Agent
Nearby Similar Homes
Nearby Sold Comparables
Contact Agent
Listing Provided By
Compass





