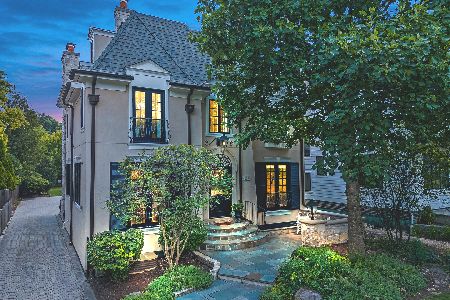1311 41st Street, La Grange, Illinois 60525
$815,000
|
Sold
|
|
| Status: | Closed |
| Sqft: | 0 |
| Cost/Sqft: | — |
| Beds: | 5 |
| Baths: | 4 |
| Year Built: | 1927 |
| Property Taxes: | $15,194 |
| Days On Market: | 1796 |
| Lot Size: | 0,18 |
Description
This stunning expanded Craftsman bungalow was completely rehabbed with 2nd/3rd Floor addition. Attention to detail abounds in this prairie style home centrally located near downtown LaGrange and Stone ave. train station. 5 bedrooms including master suite with extra sitting area, 3 full updated baths and 1 brand new half bath, 1st floor family room, finished basement with rec room, work out room, mudroom and tons of storage. The professionally landscaped yard is huge, private, and absolutely gorgeous. The space is exactly what everyone is looking for and more.
Property Specifics
| Single Family | |
| — | |
| — | |
| 1927 | |
| Full | |
| — | |
| No | |
| 0.18 |
| Cook | |
| — | |
| 0 / Not Applicable | |
| None | |
| Lake Michigan | |
| Public Sewer | |
| 10975513 | |
| 18052100170000 |
Nearby Schools
| NAME: | DISTRICT: | DISTANCE: | |
|---|---|---|---|
|
Grade School
Ogden Ave Elementary School |
102 | — | |
|
Middle School
Park Junior High School |
102 | Not in DB | |
|
High School
Lyons Twp High School |
204 | Not in DB | |
Property History
| DATE: | EVENT: | PRICE: | SOURCE: |
|---|---|---|---|
| 19 Jun, 2015 | Sold | $660,000 | MRED MLS |
| 10 Apr, 2015 | Under contract | $649,000 | MRED MLS |
| 10 Apr, 2015 | Listed for sale | $649,000 | MRED MLS |
| 26 Mar, 2021 | Sold | $815,000 | MRED MLS |
| 22 Jan, 2021 | Under contract | $819,000 | MRED MLS |
| 20 Jan, 2021 | Listed for sale | $819,000 | MRED MLS |
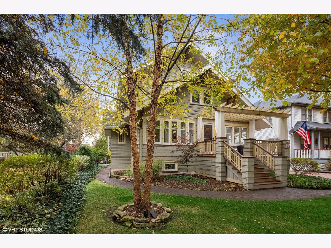
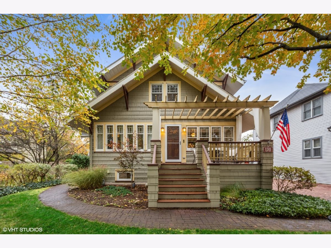
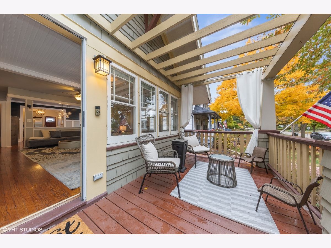
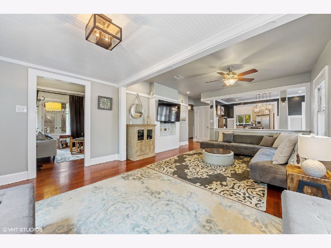
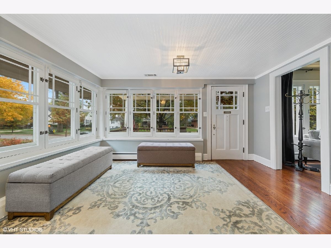
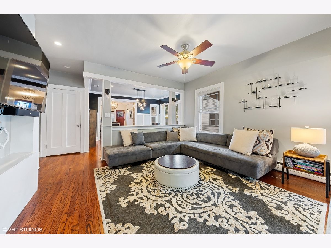
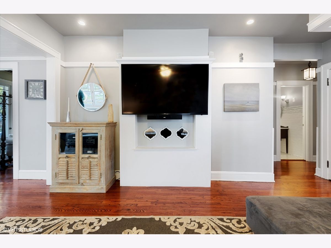
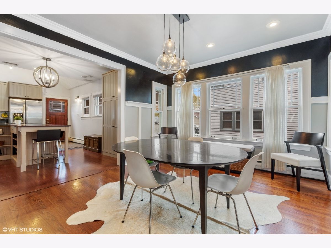
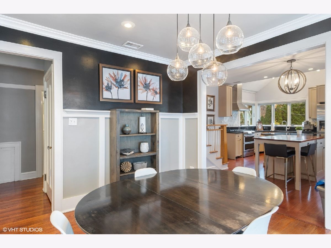
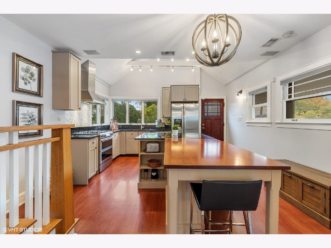
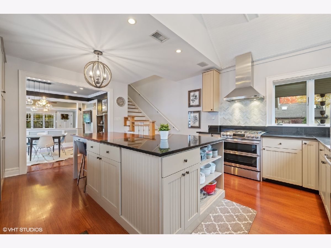
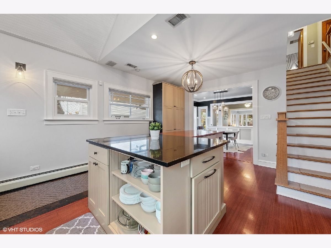
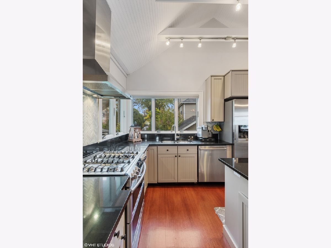
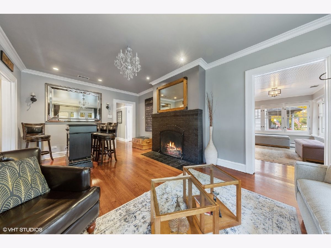
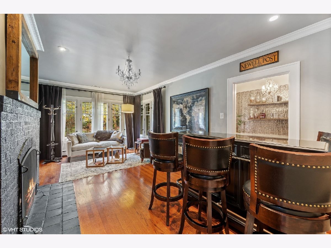
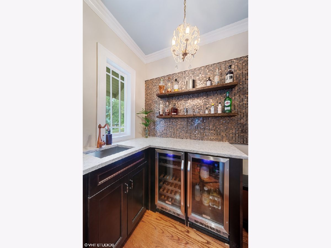
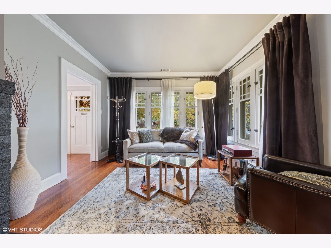
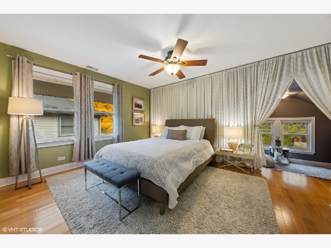
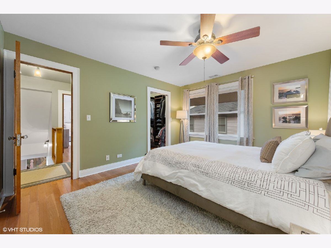
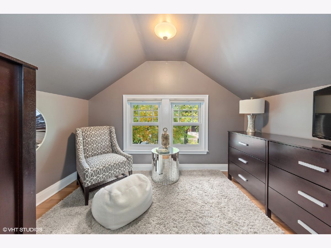
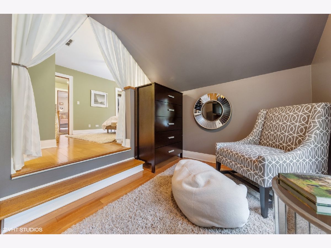
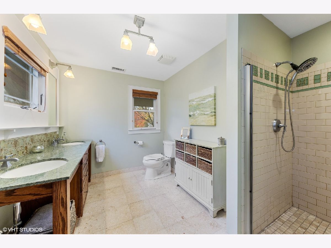
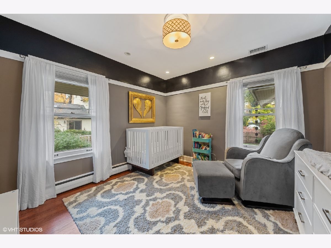
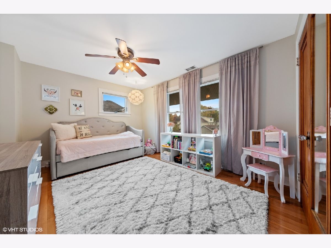
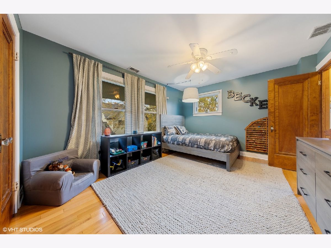
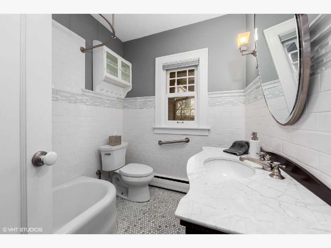
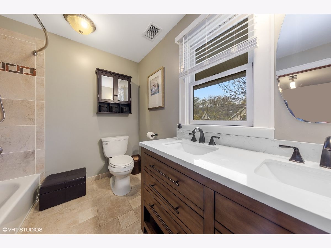
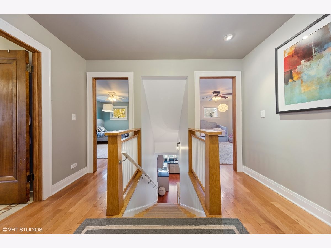
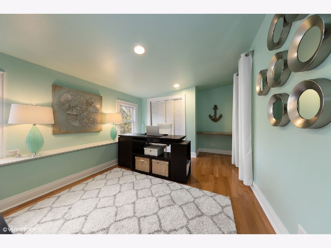
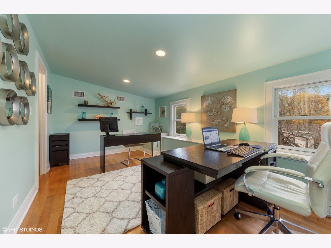
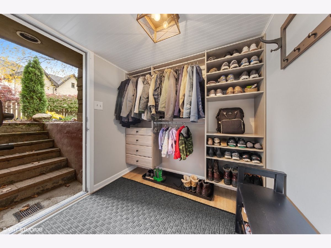
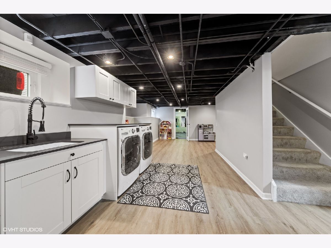
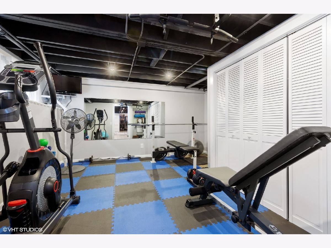
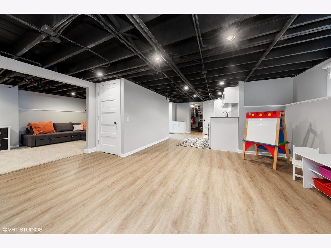
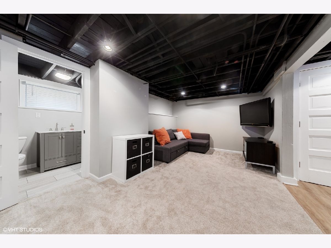
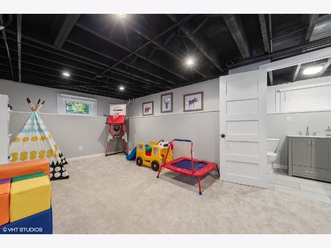
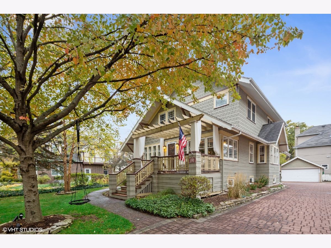
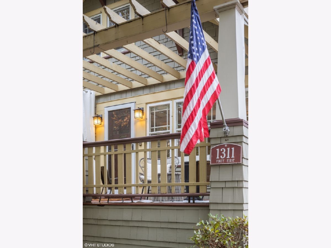
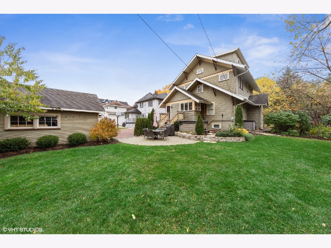
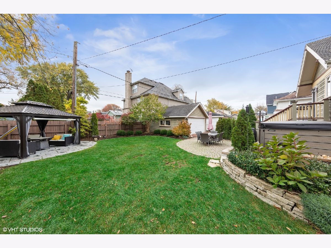
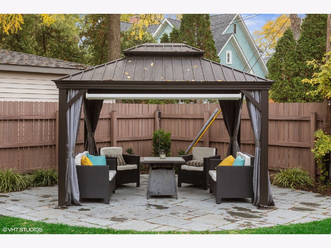
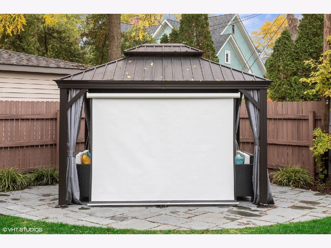
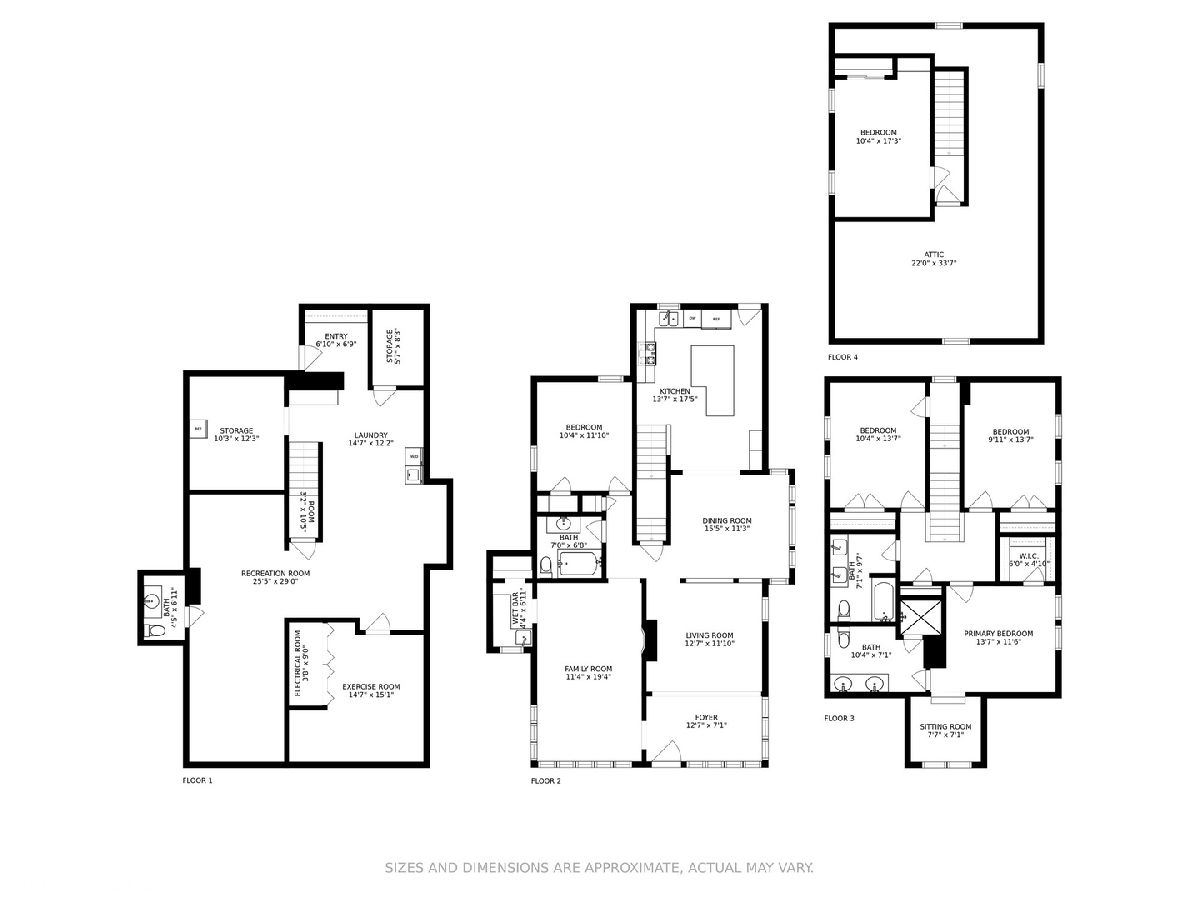
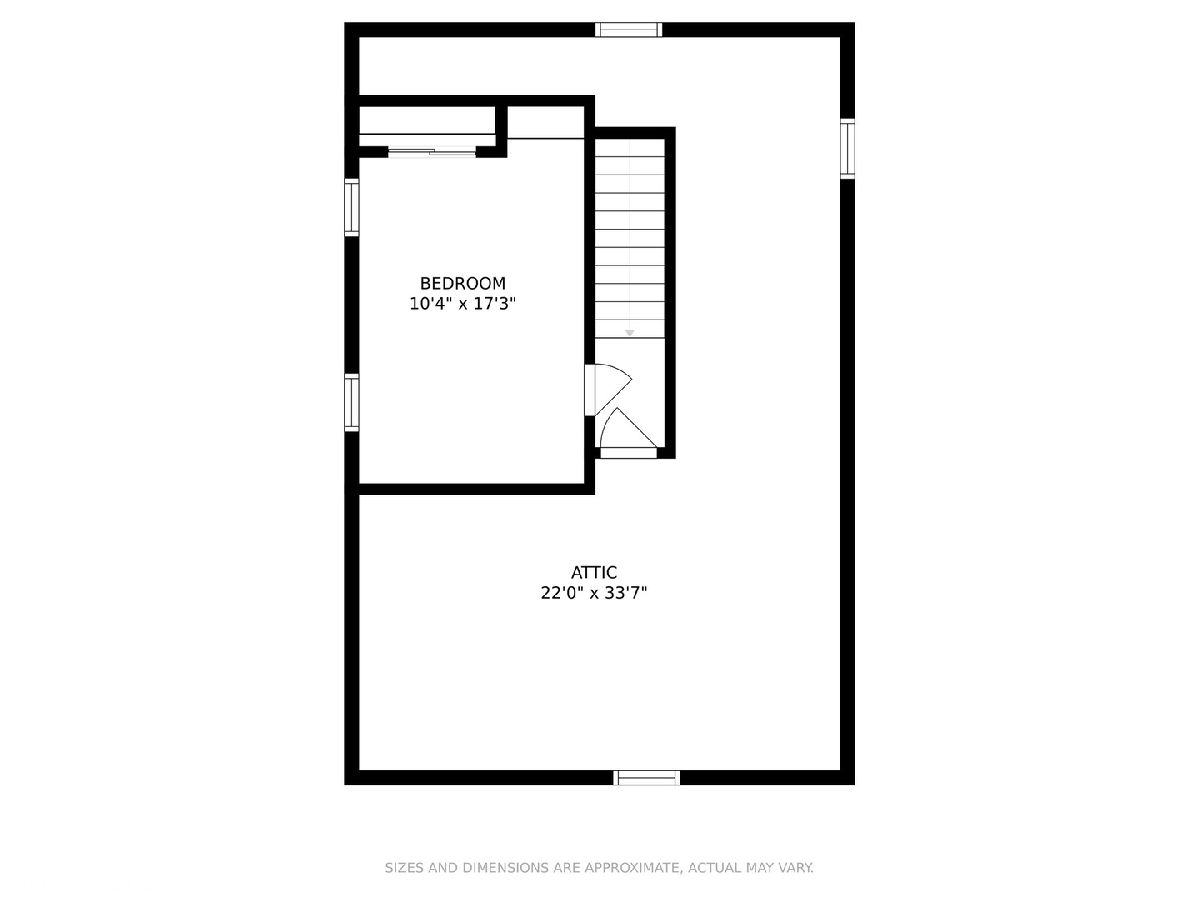
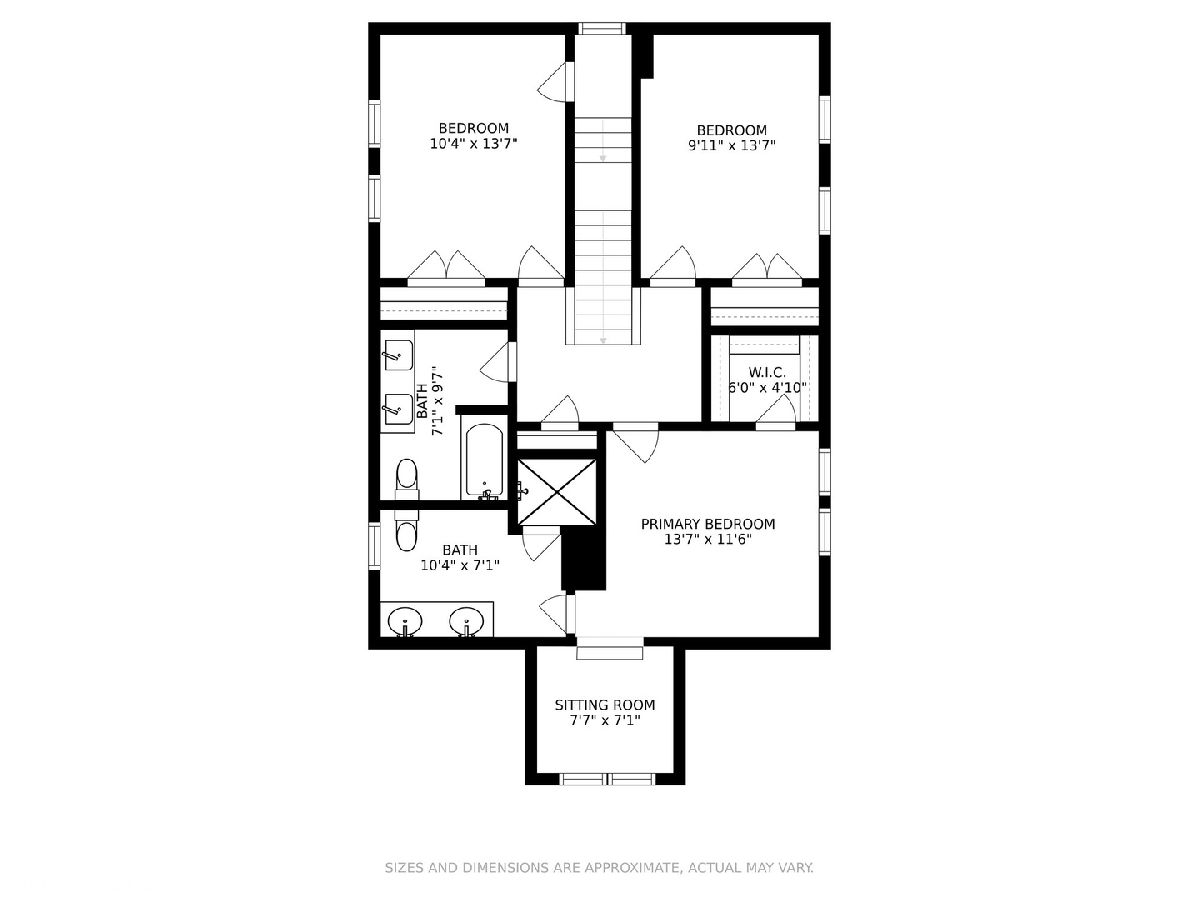
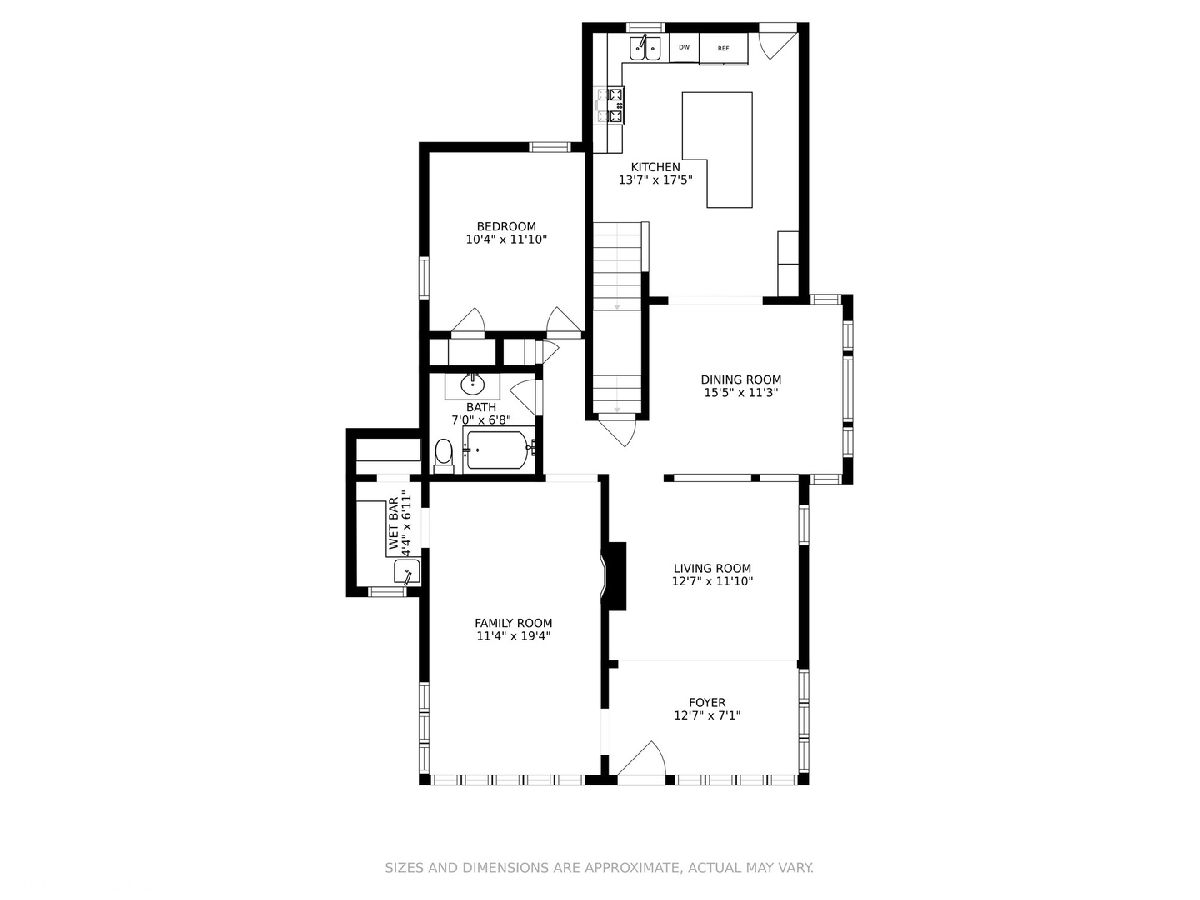
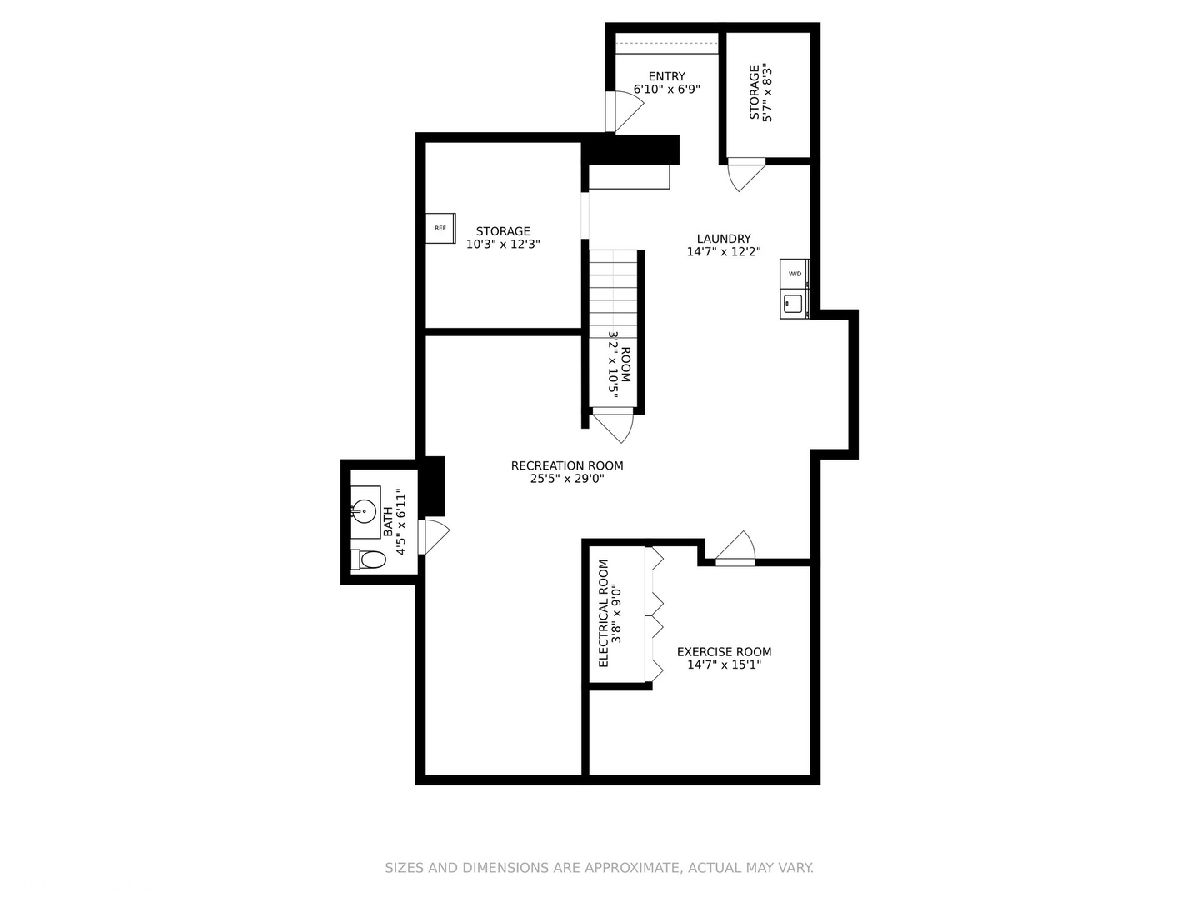
Room Specifics
Total Bedrooms: 5
Bedrooms Above Ground: 5
Bedrooms Below Ground: 0
Dimensions: —
Floor Type: Hardwood
Dimensions: —
Floor Type: Hardwood
Dimensions: —
Floor Type: Hardwood
Dimensions: —
Floor Type: —
Full Bathrooms: 4
Bathroom Amenities: —
Bathroom in Basement: 1
Rooms: Office,Study,Storage,Sitting Room,Workshop,Mud Room,Recreation Room,Exercise Room,Bedroom 5
Basement Description: Finished
Other Specifics
| 2 | |
| — | |
| Side Drive | |
| Porch, Brick Paver Patio, Storms/Screens | |
| — | |
| 50 X 69 X 14 X 69 X 66 X 1 | |
| — | |
| Full | |
| Vaulted/Cathedral Ceilings, Hardwood Floors, First Floor Bedroom, First Floor Full Bath | |
| Range, Microwave, Dishwasher, Refrigerator, Washer, Dryer, Stainless Steel Appliance(s) | |
| Not in DB | |
| Park, Tennis Court(s) | |
| — | |
| — | |
| Wood Burning, Gas Log, Gas Starter |
Tax History
| Year | Property Taxes |
|---|---|
| 2015 | $10,607 |
| 2021 | $15,194 |
Contact Agent
Nearby Similar Homes
Contact Agent
Listing Provided By
Coldwell Banker Realty


