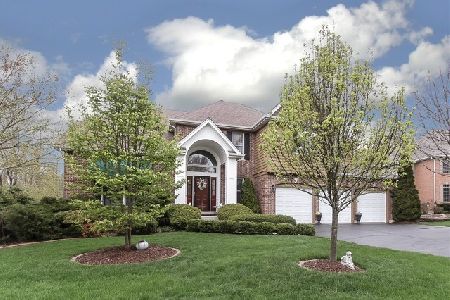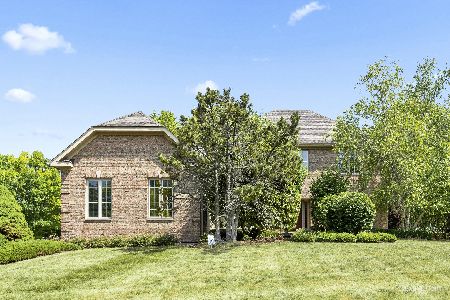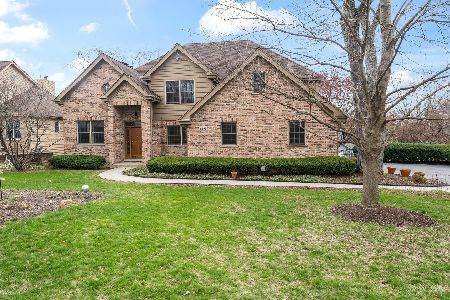1310 Chadwick Court, West Dundee, Illinois 60118
$490,000
|
Sold
|
|
| Status: | Closed |
| Sqft: | 3,200 |
| Cost/Sqft: | $159 |
| Beds: | 5 |
| Baths: | 5 |
| Year Built: | 1999 |
| Property Taxes: | $12,428 |
| Days On Market: | 1783 |
| Lot Size: | 0,36 |
Description
Original owners have loved this home and are ready to welcome a you to the neighborhood. Offering architectural elegance and an inviting vibe this French Tudor inspires casual family fun and formal gatherings equally! Nestled in pocket of homes, every window frames views of the exterior's mature natural landscape. The foyer welcomes you to a great room/living room with impressive soaring ceilings and a full stone masonry fireplace. Around the corner, the updated kitchen with natural cherry cabinets, large island with eat-at counter draws you in. This heart of the home is open to the family room and sunroom/eating area. The formal dining room with inlaid hardwood flooring is conveniently located just beyond the butler's pantry with planning desk. French pocket doors lead to a private first floor master wing which boasts updated master bath and a walk-in closet. From the 3-car garage a sunny, roomy mudroom with bench seating and storage is so practical. The split staircase takes you upstairs to the three bedrooms with large closets & bonus area with access to a private deck. The upper area also includes and updated full bath and a half bath. The walkout basement sports a recreation room with fireplace, game room, bar, full bath, large fifth bedroom and a workshop/storage space. French doors lead to a large covered paver patio. The workshop also has separate exterior access. Take in all that Dundee Township has to offer! Open space, historic district, culinary district, premier park district with two pristine golf courses, dog park, Fox River access, and bike paths. New hospital and Randall Road Shopping/Dining Corridor. Easy I90 access.
Property Specifics
| Single Family | |
| — | |
| Tudor | |
| 1999 | |
| Full,Walkout | |
| CUSTOM | |
| No | |
| 0.36 |
| Kane | |
| Hills Of West Dundee | |
| — / Not Applicable | |
| None | |
| Public | |
| Public Sewer | |
| 11004683 | |
| 0316352020 |
Nearby Schools
| NAME: | DISTRICT: | DISTANCE: | |
|---|---|---|---|
|
Grade School
Dundee Highlands Elementary Scho |
300 | — | |
|
Middle School
Dundee Middle School |
300 | Not in DB | |
|
High School
H D Jacobs High School |
300 | Not in DB | |
Property History
| DATE: | EVENT: | PRICE: | SOURCE: |
|---|---|---|---|
| 7 May, 2021 | Sold | $490,000 | MRED MLS |
| 14 Mar, 2021 | Under contract | $510,000 | MRED MLS |
| 6 Mar, 2021 | Listed for sale | $510,000 | MRED MLS |
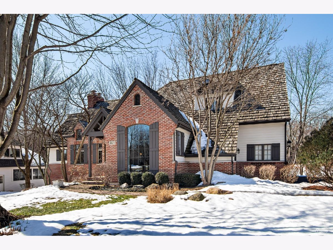
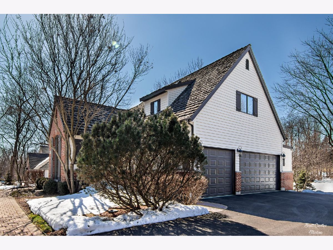
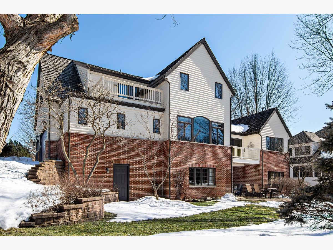
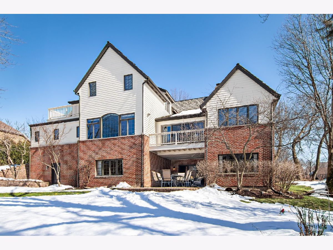
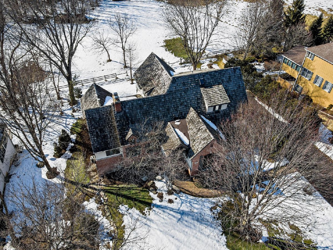
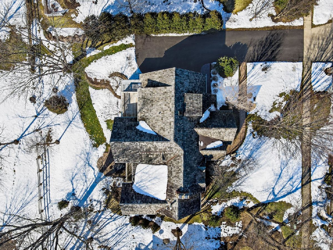
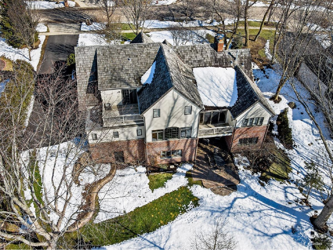
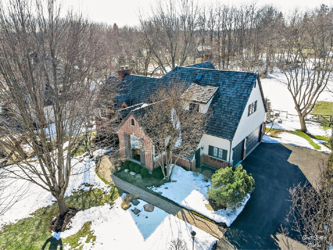
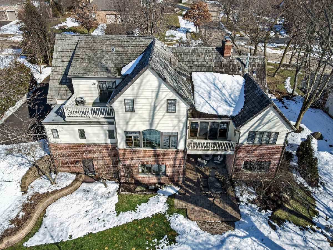
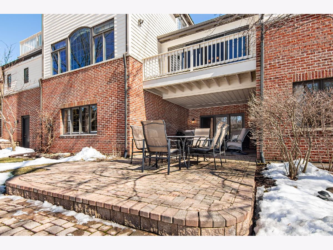
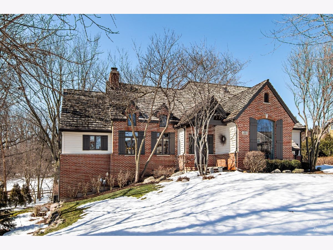
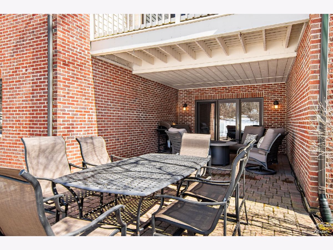
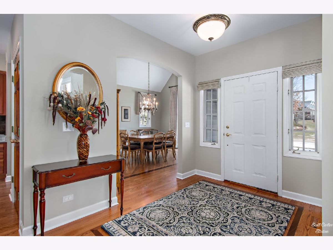
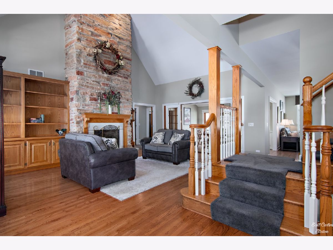
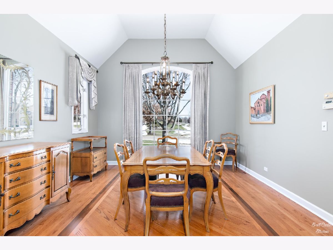
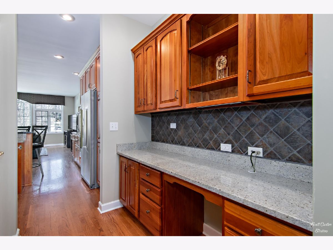
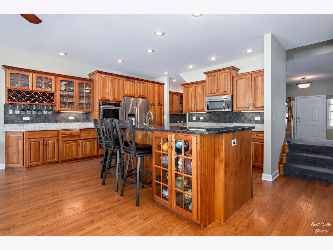
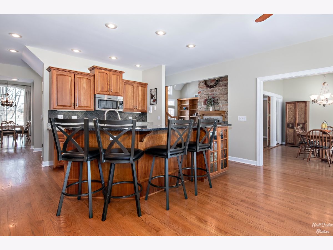
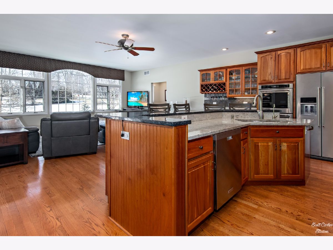
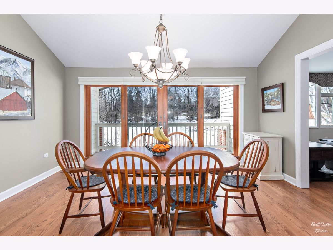
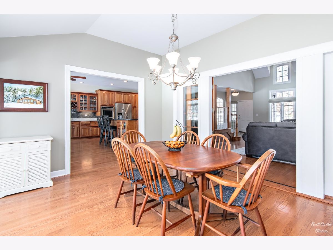
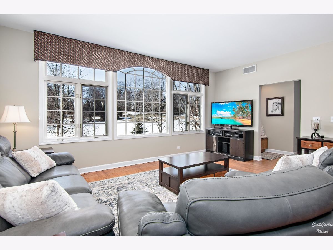
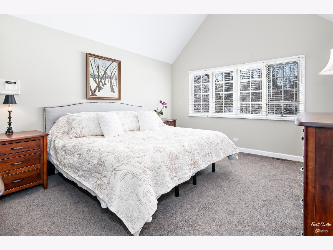
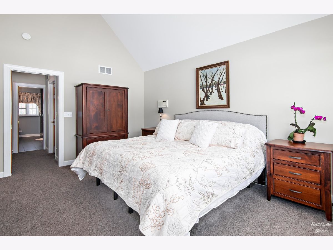
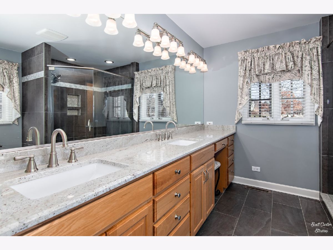
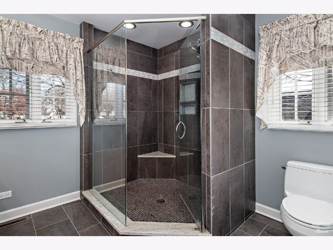
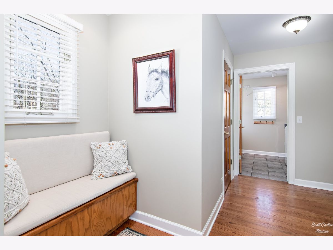
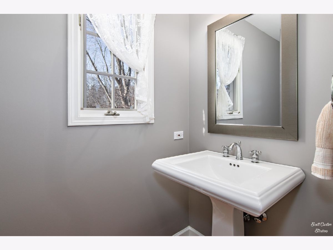
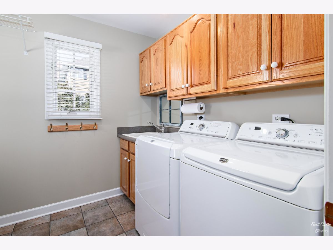
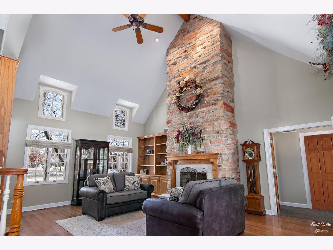
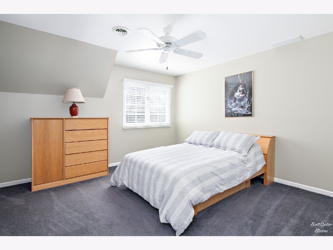
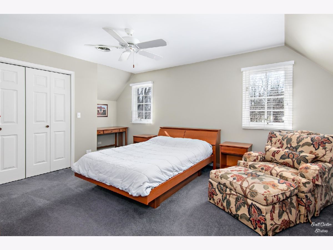
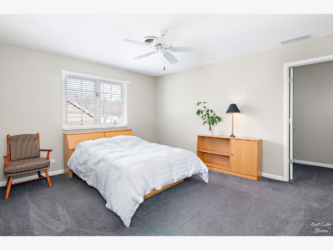
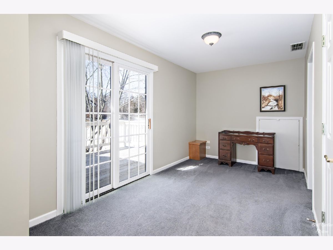
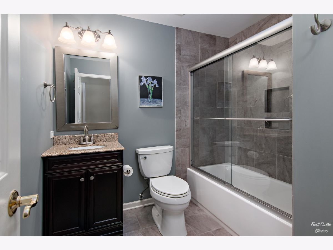
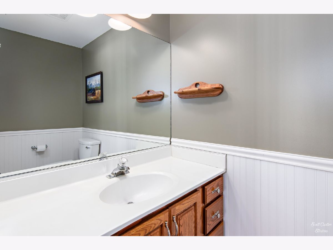
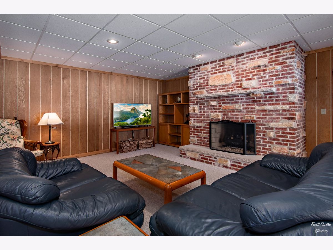
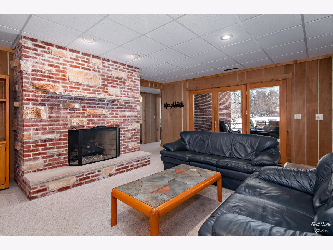
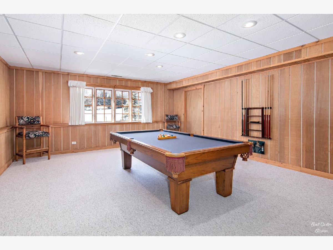
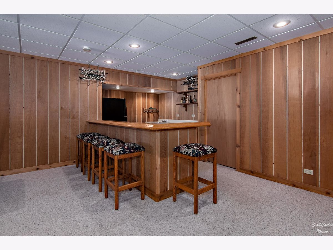

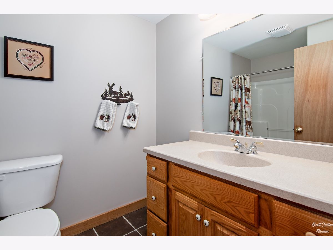
Room Specifics
Total Bedrooms: 5
Bedrooms Above Ground: 5
Bedrooms Below Ground: 0
Dimensions: —
Floor Type: Carpet
Dimensions: —
Floor Type: Carpet
Dimensions: —
Floor Type: Carpet
Dimensions: —
Floor Type: —
Full Bathrooms: 5
Bathroom Amenities: Separate Shower,Double Sink
Bathroom in Basement: 1
Rooms: Bedroom 5,Eating Area,Bonus Room,Recreation Room,Game Room,Workshop,Foyer,Mud Room,Walk In Closet,Deck
Basement Description: Finished
Other Specifics
| 3 | |
| Concrete Perimeter | |
| Asphalt | |
| Balcony, Deck, Patio, Brick Paver Patio, Storms/Screens, Invisible Fence | |
| Landscaped,Wooded,Mature Trees,Backs to Open Grnd,Fence-Invisible Pet,Sidewalks,Streetlights,Sloped | |
| 113 X 140 X 106 X 141 | |
| Unfinished | |
| Full | |
| Vaulted/Cathedral Ceilings, Skylight(s), Bar-Wet, Hardwood Floors, First Floor Bedroom, First Floor Laundry, First Floor Full Bath, Built-in Features, Walk-In Closet(s), Bookcases, Ceiling - 9 Foot, Coffered Ceiling(s), Open Floorplan, Some Carpeting, Drapes/Blinds, Gra | |
| Double Oven, Microwave, Dishwasher, High End Refrigerator, Bar Fridge, Washer, Dryer, Disposal, Stainless Steel Appliance(s), Cooktop, Built-In Oven, Range Hood, Water Purifier, Electric Cooktop, Intercom, Range Hood | |
| Not in DB | |
| Park, Pool, Tennis Court(s), Curbs, Sidewalks, Street Lights, Street Paved | |
| — | |
| — | |
| Wood Burning, Attached Fireplace Doors/Screen, Gas Starter, Masonry, More than one |
Tax History
| Year | Property Taxes |
|---|---|
| 2021 | $12,428 |
Contact Agent
Nearby Similar Homes
Nearby Sold Comparables
Contact Agent
Listing Provided By
Berkshire Hathaway HomeServices Starck Real Estate





