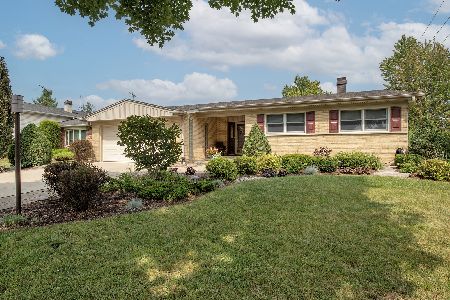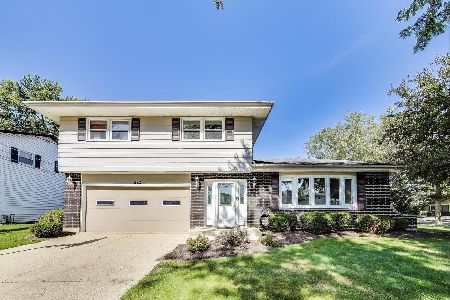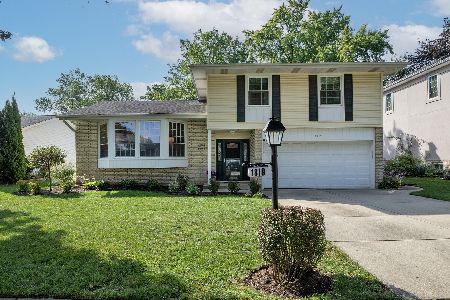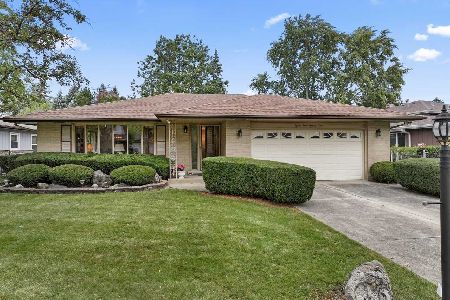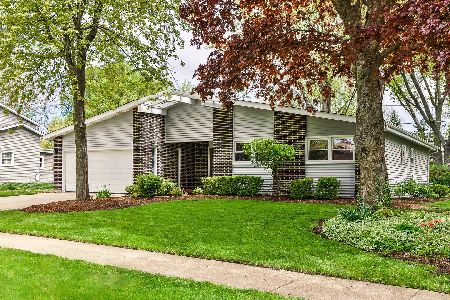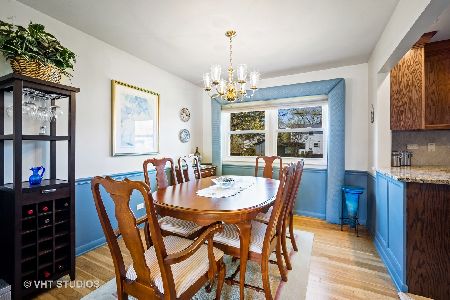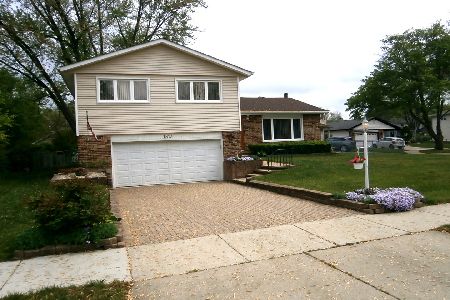1317 Columbine Drive, Mount Prospect, Illinois 60056
$407,000
|
Sold
|
|
| Status: | Closed |
| Sqft: | 2,178 |
| Cost/Sqft: | $188 |
| Beds: | 3 |
| Baths: | 2 |
| Year Built: | 1965 |
| Property Taxes: | $9,979 |
| Days On Market: | 2190 |
| Lot Size: | 0,23 |
Description
Step Into Your Brand New Remodeled Ranch Home...Top to Bottom! Looking for something NEW, with no work to do.. Enjoy this Fantastic Home in a Great Neighborhood. Quartz Kitchen Counters, Large 8 foot Breakfast Bar/Island, All New Stainless Appliances, Cozy Fireplace off Kitchen for Family Room or Large Dining Area. Newer Windows, Hardwood Floors throughout the entire home including bedrooms. New Tear Off Roof-2019, Finished basement with large 4th Bedroom or Flex Space for the Kids. Taxes are being contested! Award Winning Schools including Hersey HS! Close to all Transportation, Restaurants, Retail Shopping including Randhurst Mall! Great home on a Great Street! Don't miss it!!
Property Specifics
| Single Family | |
| — | |
| — | |
| 1965 | |
| Full | |
| RANCH | |
| No | |
| 0.23 |
| Cook | |
| — | |
| 0 / Not Applicable | |
| None | |
| Lake Michigan | |
| Public Sewer | |
| 10573745 | |
| 03251220340000 |
Nearby Schools
| NAME: | DISTRICT: | DISTANCE: | |
|---|---|---|---|
|
Grade School
Indian Grove Elementary School |
26 | — | |
|
Middle School
River Trails Middle School |
26 | Not in DB | |
|
High School
John Hersey High School |
214 | Not in DB | |
Property History
| DATE: | EVENT: | PRICE: | SOURCE: |
|---|---|---|---|
| 23 Aug, 2019 | Sold | $260,000 | MRED MLS |
| 23 Jul, 2019 | Under contract | $280,000 | MRED MLS |
| — | Last price change | $310,000 | MRED MLS |
| 26 Apr, 2019 | Listed for sale | $320,000 | MRED MLS |
| 17 Dec, 2019 | Sold | $407,000 | MRED MLS |
| 15 Nov, 2019 | Under contract | $409,000 | MRED MLS |
| 14 Nov, 2019 | Listed for sale | $409,000 | MRED MLS |
| 24 Jul, 2020 | Sold | $420,000 | MRED MLS |
| 3 Jun, 2020 | Under contract | $425,000 | MRED MLS |
| 28 May, 2020 | Listed for sale | $425,000 | MRED MLS |
Room Specifics
Total Bedrooms: 4
Bedrooms Above Ground: 3
Bedrooms Below Ground: 1
Dimensions: —
Floor Type: Hardwood
Dimensions: —
Floor Type: Hardwood
Dimensions: —
Floor Type: Vinyl
Full Bathrooms: 2
Bathroom Amenities: —
Bathroom in Basement: 0
Rooms: No additional rooms
Basement Description: Finished,Crawl
Other Specifics
| 2 | |
| Concrete Perimeter | |
| Concrete | |
| Porch | |
| — | |
| 90X52X106X113 | |
| — | |
| Full | |
| Hardwood Floors, First Floor Full Bath | |
| Range, Dishwasher, Refrigerator, Washer, Dryer | |
| Not in DB | |
| Pool, Tennis Courts, Sidewalks, Street Paved | |
| — | |
| — | |
| Gas Log, Gas Starter |
Tax History
| Year | Property Taxes |
|---|---|
| 2019 | $9,891 |
| 2019 | $9,979 |
Contact Agent
Nearby Similar Homes
Nearby Sold Comparables
Contact Agent
Listing Provided By
Coldwell Banker Residential Brokerage

