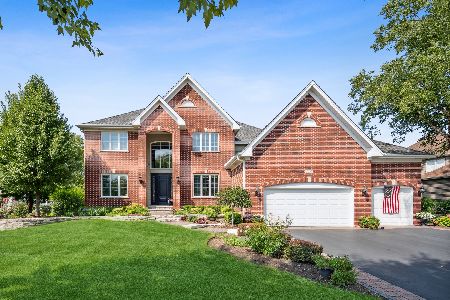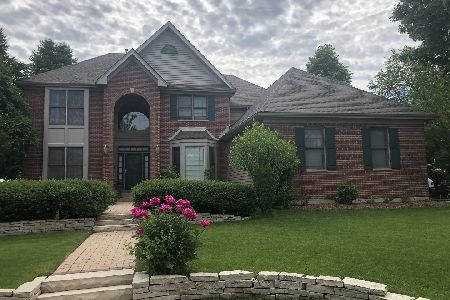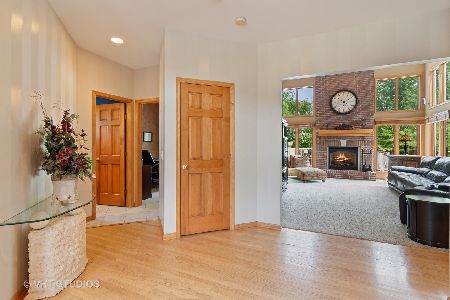1320 Stonegate Road, Algonquin, Illinois 60102
$500,000
|
Sold
|
|
| Status: | Closed |
| Sqft: | 3,523 |
| Cost/Sqft: | $148 |
| Beds: | 4 |
| Baths: | 4 |
| Year Built: | 1998 |
| Property Taxes: | $11,865 |
| Days On Market: | 2346 |
| Lot Size: | 0,30 |
Description
This home looks like it straight from Better Homes & Garden. The seller has completely renovated the home from floor to ceiling, you will absolutely appreciate the quality and attention to detail. Living rm surrounded by French doors, fireplace and wine cooler for quiet time. Formal dining rm to host any special event. 2 story family rm in the heart of the home w wood burning fp and views of the water. Kitchen boasts of Viking SS appliances, granite and island. Master suite is it's own oasis. Floor to ceiling shiplap, recessed lighting, built in book cases, plantation shutters continues into the Master bath. Classic subway tile, motion sensor flr lights and touch-less sink. Walk in closet complete w closet system. Steps off the kitchen to deck, views of the water and firepit. Basement made for entertaining, custom wood detail, arched ways,pocket doors, 2nd kitchen and,bed rm. Finished heated garage,12 ft ceilings, heated paver driveway and walkway. Too many unique features to list
Property Specifics
| Single Family | |
| — | |
| — | |
| 1998 | |
| Full | |
| CUSTOM | |
| Yes | |
| 0.3 |
| Mc Henry | |
| Tunbridge | |
| 125 / Annual | |
| Other | |
| Public | |
| Public Sewer | |
| 10497872 | |
| 1932329022 |
Nearby Schools
| NAME: | DISTRICT: | DISTANCE: | |
|---|---|---|---|
|
Grade School
Neubert Elementary School |
300 | — | |
|
Middle School
Westfield Community School |
300 | Not in DB | |
|
High School
H D Jacobs High School |
300 | Not in DB | |
Property History
| DATE: | EVENT: | PRICE: | SOURCE: |
|---|---|---|---|
| 30 Jan, 2020 | Sold | $500,000 | MRED MLS |
| 11 Oct, 2019 | Under contract | $519,999 | MRED MLS |
| — | Last price change | $545,000 | MRED MLS |
| 27 Aug, 2019 | Listed for sale | $545,000 | MRED MLS |
Room Specifics
Total Bedrooms: 5
Bedrooms Above Ground: 4
Bedrooms Below Ground: 1
Dimensions: —
Floor Type: Hardwood
Dimensions: —
Floor Type: Hardwood
Dimensions: —
Floor Type: Hardwood
Dimensions: —
Floor Type: —
Full Bathrooms: 4
Bathroom Amenities: —
Bathroom in Basement: 1
Rooms: Bedroom 5,Kitchen,Office
Basement Description: Finished
Other Specifics
| 3 | |
| — | |
| Brick,Heated | |
| Deck, Brick Paver Patio, Fire Pit, Invisible Fence | |
| Pond(s),Water Rights | |
| 109X119X78X123 | |
| — | |
| Full | |
| Skylight(s), Hardwood Floors, First Floor Laundry, Walk-In Closet(s) | |
| Washer, Dryer, Disposal, Stainless Steel Appliance(s), Water Purifier | |
| Not in DB | |
| Sidewalks, Street Lights | |
| — | |
| — | |
| — |
Tax History
| Year | Property Taxes |
|---|---|
| 2020 | $11,865 |
Contact Agent
Nearby Similar Homes
Nearby Sold Comparables
Contact Agent
Listing Provided By
Unique Realty LLC












