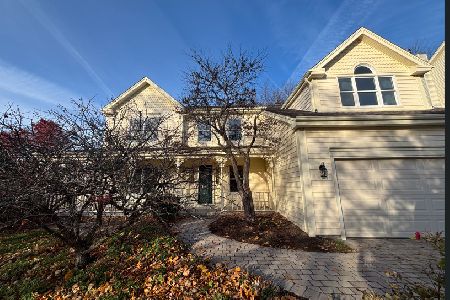1324 Karen Drive, West Dundee, Illinois 60118
$575,000
|
Sold
|
|
| Status: | Closed |
| Sqft: | 0 |
| Cost/Sqft: | — |
| Beds: | 5 |
| Baths: | 5 |
| Year Built: | 2004 |
| Property Taxes: | $17,536 |
| Days On Market: | 2861 |
| Lot Size: | 0,41 |
Description
Every detail is attended to with pride in this exceptional home with over 6,000 sq. ft of living space. Come in to the dramatic 2 story entry and family room plus formal dining room. This home features 2 kitchens, 2 laundry rooms, 3 fireplaces, first-floor study, Brazilian cherry wood floors, in-ground pool, sauna, 4-car tandem heated garage and much more! The gourmet kitchen complete with cherry cabinets, granite counter tops, large island, built-in double oven, and walk in pantry is open to the family room with great views of the backyard. The large 1st floor study can also be an additional bedroom. Upstairs you will find 4 ample sized bedrooms. The master bedroom features its own fireplace, a master bath suite with whirlpool tub, dual shower, double sinks, walk-in closet and laundry room. The finished walkout basement has a rec room, bedroom, sauna and full kitchen that lead out to the patio, in-ground heated pool, hot tub, outdoor shower, fire pit, and sport court.
Property Specifics
| Single Family | |
| — | |
| Georgian | |
| 2004 | |
| Full,Walkout | |
| CUSTOM | |
| No | |
| 0.41 |
| Kane | |
| Grand Pointe Meadows | |
| 250 / Annual | |
| Other | |
| Public | |
| Public Sewer | |
| 09857277 | |
| 0317478028 |
Nearby Schools
| NAME: | DISTRICT: | DISTANCE: | |
|---|---|---|---|
|
Grade School
Dundee Highlands Elementary Scho |
300 | — | |
|
Middle School
Dundee Middle School |
300 | Not in DB | |
|
High School
H D Jacobs High School |
300 | Not in DB | |
Property History
| DATE: | EVENT: | PRICE: | SOURCE: |
|---|---|---|---|
| 31 Jan, 2012 | Sold | $550,000 | MRED MLS |
| 24 Jan, 2012 | Under contract | $699,900 | MRED MLS |
| — | Last price change | $799,900 | MRED MLS |
| 7 Feb, 2011 | Listed for sale | $799,900 | MRED MLS |
| 6 Jun, 2018 | Sold | $575,000 | MRED MLS |
| 7 Mar, 2018 | Under contract | $599,900 | MRED MLS |
| 14 Feb, 2018 | Listed for sale | $599,900 | MRED MLS |
Room Specifics
Total Bedrooms: 5
Bedrooms Above Ground: 5
Bedrooms Below Ground: 0
Dimensions: —
Floor Type: Carpet
Dimensions: —
Floor Type: Carpet
Dimensions: —
Floor Type: Carpet
Dimensions: —
Floor Type: —
Full Bathrooms: 5
Bathroom Amenities: Whirlpool,Separate Shower,Double Sink
Bathroom in Basement: 1
Rooms: Office,Bedroom 5,Breakfast Room,Enclosed Porch,Recreation Room,Utility Room-2nd Floor,Screened Porch,Walk In Closet
Basement Description: Finished,Exterior Access
Other Specifics
| 4 | |
| Concrete Perimeter | |
| Concrete | |
| Deck, Patio, Hot Tub, Porch Screened, In Ground Pool | |
| Fenced Yard,Landscaped | |
| 64X29X199X86X182 | |
| Unfinished | |
| Full | |
| Hardwood Floors, First Floor Laundry, Second Floor Laundry, First Floor Full Bath | |
| Double Oven, Range, Microwave, Dishwasher, Refrigerator, Freezer, Washer, Dryer, Disposal, Trash Compactor | |
| Not in DB | |
| Sidewalks, Street Lights, Street Paved | |
| — | |
| — | |
| Wood Burning, Gas Log, Gas Starter |
Tax History
| Year | Property Taxes |
|---|---|
| 2012 | $16,004 |
| 2018 | $17,536 |
Contact Agent
Nearby Similar Homes
Nearby Sold Comparables
Contact Agent
Listing Provided By
RE/MAX of Barrington








