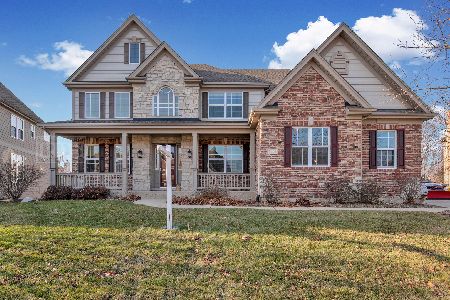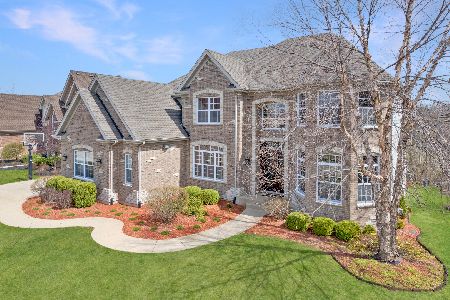1358 Karen Drive, West Dundee, Illinois 60118
$510,000
|
Sold
|
|
| Status: | Closed |
| Sqft: | 3,850 |
| Cost/Sqft: | $136 |
| Beds: | 4 |
| Baths: | 5 |
| Year Built: | 2008 |
| Property Taxes: | $14,513 |
| Days On Market: | 2903 |
| Lot Size: | 0,33 |
Description
Simply stunning! Over 5000 SQ FT of custom features and details that even the pickiest of buyers will LOVE! Walk in and be greeted by the stunning hardwood floors, custom wainscoting, 10 foot ceilings and two story foyer and living room. This home was built for entertaining! Gourmet kitchen w/ custom cabinets with crown molding, WOLF appliances, granite counters, large eating area plus a breakfast bar that seats 4. Fabulous family room compliments the open floor plan and continues to impress with coffered ceiling and gas fireplace. Formal living and dining room packed with that WOW factor! Master suite with large closets, tray ceiling, bathroom with soaker tub, shower and dual vanities. Two bedrooms with Jack-and-Jill bath. 4th bedroom suite w/ private bath.Finished basement with bar, lounge with fireplace,recreation area and game table area, 5th bedroom and dance or workout room. Professionally landscaped backyard w/exotic African hardwood off the kitchen and paver patio w/ gazebo!
Property Specifics
| Single Family | |
| — | |
| Colonial | |
| 2008 | |
| Full,English | |
| CUSTOM | |
| No | |
| 0.33 |
| Kane | |
| Grand Pointe Meadows | |
| 250 / Annual | |
| Other | |
| Public | |
| Public Sewer | |
| 09858653 | |
| 0317478022 |
Nearby Schools
| NAME: | DISTRICT: | DISTANCE: | |
|---|---|---|---|
|
Grade School
Dundee Highlands Elementary Scho |
300 | — | |
|
Middle School
Dundee Middle School |
300 | Not in DB | |
|
High School
H D Jacobs High School |
300 | Not in DB | |
Property History
| DATE: | EVENT: | PRICE: | SOURCE: |
|---|---|---|---|
| 14 Jun, 2018 | Sold | $510,000 | MRED MLS |
| 17 Apr, 2018 | Under contract | $524,900 | MRED MLS |
| — | Last price change | $539,900 | MRED MLS |
| 15 Feb, 2018 | Listed for sale | $549,900 | MRED MLS |
Room Specifics
Total Bedrooms: 5
Bedrooms Above Ground: 4
Bedrooms Below Ground: 1
Dimensions: —
Floor Type: Carpet
Dimensions: —
Floor Type: Carpet
Dimensions: —
Floor Type: Carpet
Dimensions: —
Floor Type: —
Full Bathrooms: 5
Bathroom Amenities: Separate Shower,Double Sink,Soaking Tub
Bathroom in Basement: 1
Rooms: Office,Bedroom 5,Recreation Room,Loft,Exercise Room
Basement Description: Finished
Other Specifics
| 3 | |
| Concrete Perimeter | |
| Concrete | |
| Deck, Patio, Gazebo | |
| Landscaped | |
| 90X145X121X132 | |
| Unfinished | |
| Full | |
| Vaulted/Cathedral Ceilings, Hardwood Floors, First Floor Laundry | |
| Double Oven, Range, Microwave, Dishwasher, Refrigerator, Bar Fridge, Washer, Dryer, Disposal, Wine Refrigerator, Range Hood | |
| Not in DB | |
| Sidewalks, Street Lights, Street Paved | |
| — | |
| — | |
| Gas Log, Gas Starter |
Tax History
| Year | Property Taxes |
|---|---|
| 2018 | $14,513 |
Contact Agent
Nearby Similar Homes
Nearby Sold Comparables
Contact Agent
Listing Provided By
Baird & Warner









