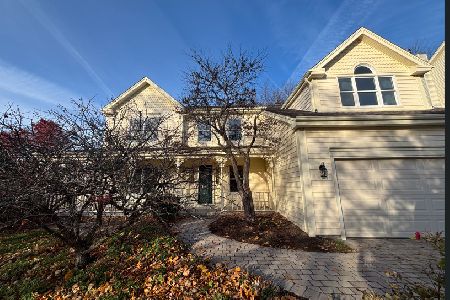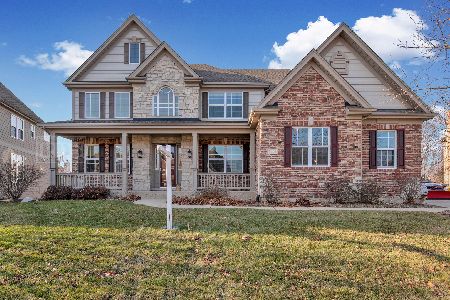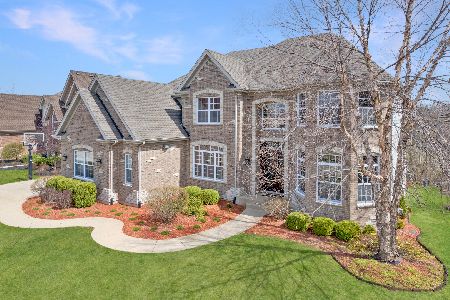1348 Karen Drive, West Dundee, Illinois 60118
$465,000
|
Sold
|
|
| Status: | Closed |
| Sqft: | 3,473 |
| Cost/Sqft: | $144 |
| Beds: | 4 |
| Baths: | 4 |
| Year Built: | 2008 |
| Property Taxes: | $6,786 |
| Days On Market: | 5703 |
| Lot Size: | 0,00 |
Description
Bank owned and priced for quick sale. Save $$$$$!!! Floor plan features first floor master suite, island kitchen, 9' ceiling, 2-story familyroom w/FP, dining w/butler pantry, english base., jack/jill bath, and 3-car garage. Close to Tollway, Randall Rd, Metra and Schools
Property Specifics
| Single Family | |
| — | |
| Colonial | |
| 2008 | |
| Full,English | |
| CUSTOM | |
| No | |
| — |
| Kane | |
| Miller Ridge | |
| 250 / Annual | |
| Other | |
| Public | |
| Public Sewer | |
| 07521772 | |
| 0317478023 |
Property History
| DATE: | EVENT: | PRICE: | SOURCE: |
|---|---|---|---|
| 31 Aug, 2010 | Sold | $465,000 | MRED MLS |
| 13 Aug, 2010 | Under contract | $499,900 | MRED MLS |
| 6 May, 2010 | Listed for sale | $499,900 | MRED MLS |
Room Specifics
Total Bedrooms: 4
Bedrooms Above Ground: 4
Bedrooms Below Ground: 0
Dimensions: —
Floor Type: Carpet
Dimensions: —
Floor Type: Carpet
Dimensions: —
Floor Type: Carpet
Full Bathrooms: 4
Bathroom Amenities: —
Bathroom in Basement: 0
Rooms: Breakfast Room,Den,Foyer,Gallery,Utility Room-1st Floor
Basement Description: Unfinished
Other Specifics
| 3 | |
| Concrete Perimeter | |
| Concrete | |
| Deck | |
| — | |
| 95 X 163 X 97 X 143 | |
| Unfinished | |
| Full | |
| First Floor Bedroom | |
| — | |
| Not in DB | |
| Sidewalks, Street Lights, Street Paved | |
| — | |
| — | |
| Wood Burning |
Tax History
| Year | Property Taxes |
|---|---|
| 2010 | $6,786 |
Contact Agent
Nearby Similar Homes
Nearby Sold Comparables
Contact Agent
Listing Provided By
Premier Living Properties









