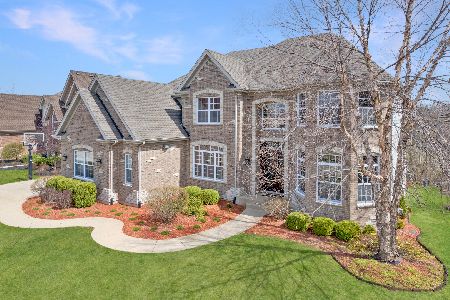1335 Karen Drive, West Dundee, Illinois 60118
$484,000
|
Sold
|
|
| Status: | Closed |
| Sqft: | 3,050 |
| Cost/Sqft: | $162 |
| Beds: | 5 |
| Baths: | 4 |
| Year Built: | 2015 |
| Property Taxes: | $11,216 |
| Days On Market: | 1946 |
| Lot Size: | 0,28 |
Description
Beautifully decorated 5 bedroom, 3.5 bath home in West Dundee. The home has all the right finishes. The home is 100% move in ready. Check out the impressive basement with possible 5th bedroom, office, full bathroom with oversized tile shower, and shiplap bar (complete with kegorator and giant side by side fridge/freezer). The home offers a fenced backyard and the view from the deck or patio is impressive. The oversized 3.5 car garage offers 8' doors along with an upgraded concrete driveway. The wide-open floor plan in the kitchen/family room is great for entertaining. Built in cabinets in the family room along with the built in bench in the kitchen bring the decor up a notch. All appliances would stay and a 1-year home warranty would be included from the sellers with purchase. It's rare to find a home that truly needs nothing. Will this home with all the bells and whistles and classic decor last?
Property Specifics
| Single Family | |
| — | |
| Traditional | |
| 2015 | |
| Full,Walkout | |
| ASPEN BASE | |
| No | |
| 0.28 |
| Kane | |
| Aspen Hills | |
| 250 / Annual | |
| Insurance,Other | |
| Public | |
| Public Sewer | |
| 10885336 | |
| 0317479011 |
Nearby Schools
| NAME: | DISTRICT: | DISTANCE: | |
|---|---|---|---|
|
Grade School
Dundee Highlands Elementary Scho |
300 | — | |
|
Middle School
Dundee Middle School |
300 | Not in DB | |
|
High School
H D Jacobs High School |
300 | Not in DB | |
Property History
| DATE: | EVENT: | PRICE: | SOURCE: |
|---|---|---|---|
| 29 May, 2015 | Sold | $438,178 | MRED MLS |
| 26 May, 2015 | Under contract | $361,900 | MRED MLS |
| 25 May, 2015 | Listed for sale | $361,900 | MRED MLS |
| 18 Nov, 2020 | Sold | $484,000 | MRED MLS |
| 7 Oct, 2020 | Under contract | $495,000 | MRED MLS |
| 29 Sep, 2020 | Listed for sale | $495,000 | MRED MLS |
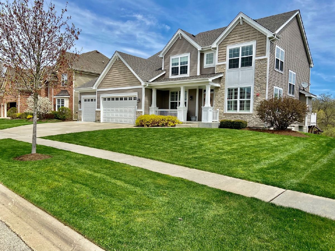
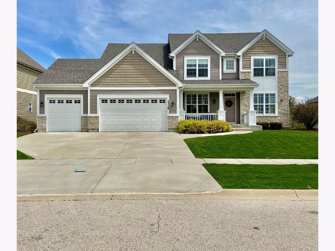
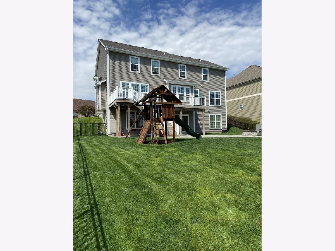
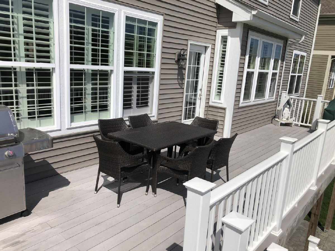
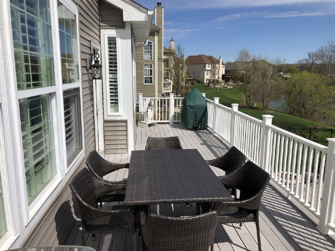
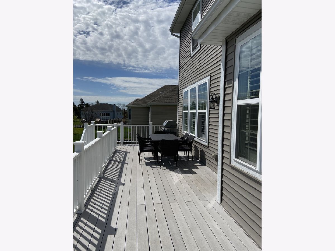
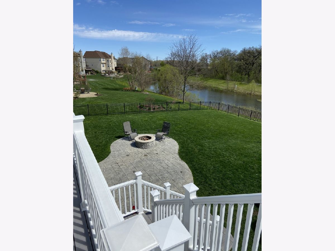
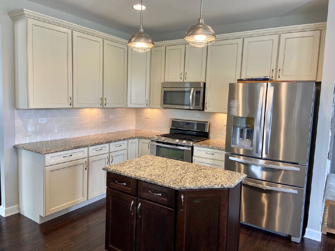
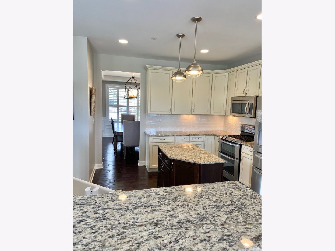
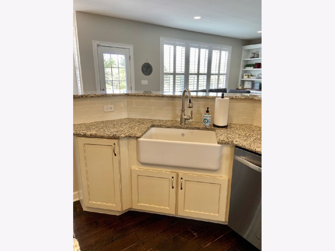
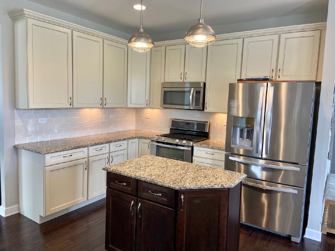
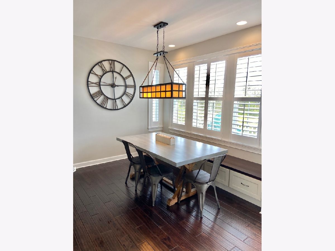
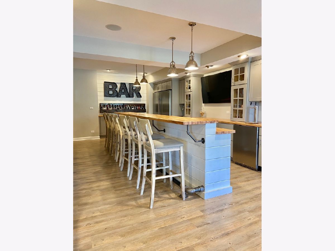
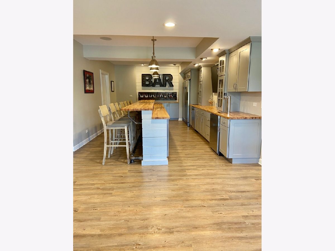
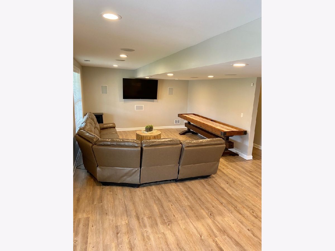
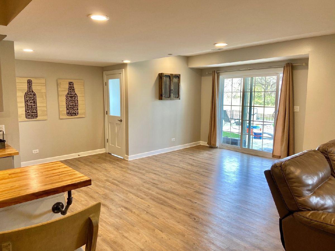
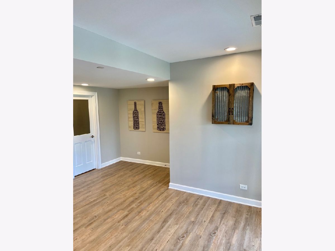
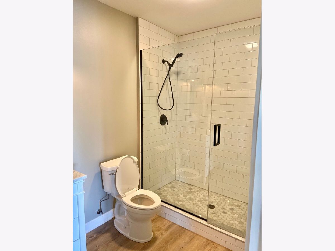
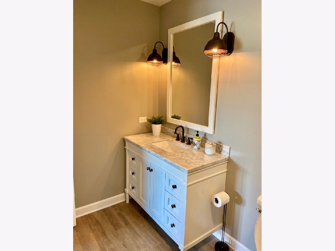
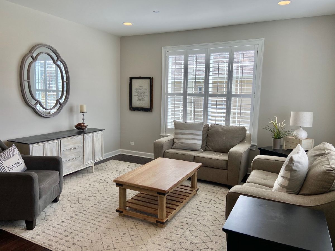
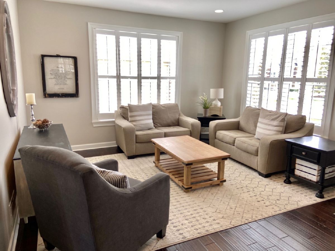
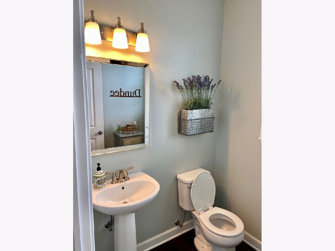
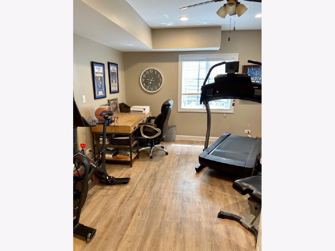
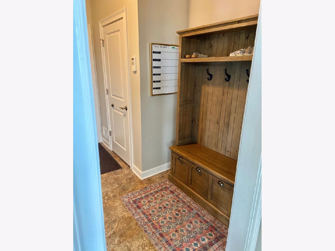
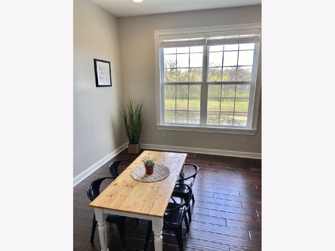
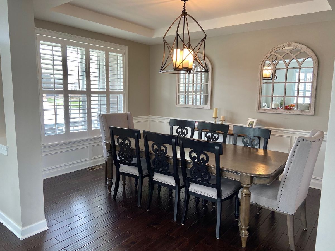
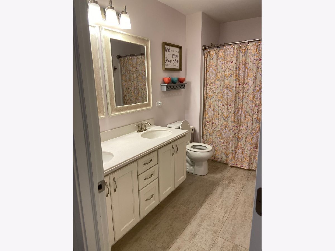
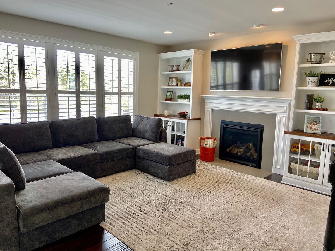
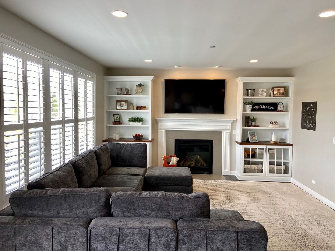
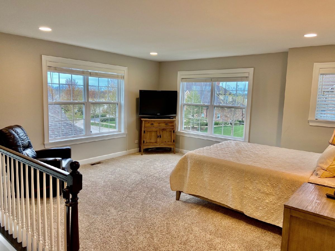
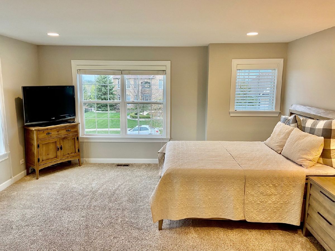
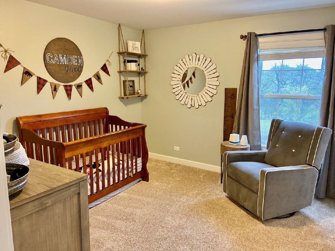
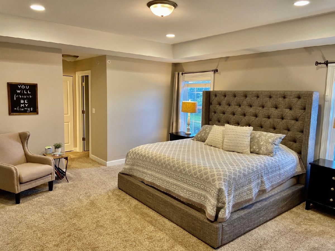
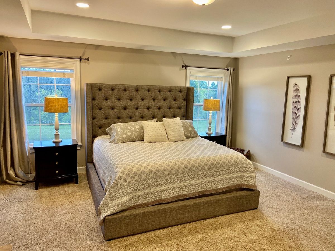
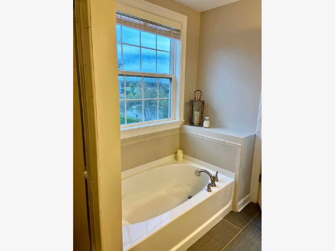
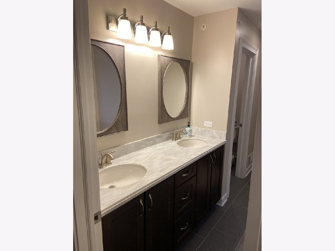
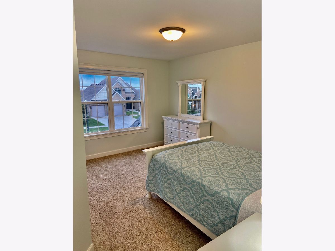
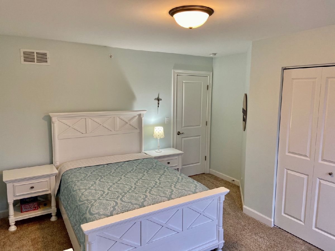
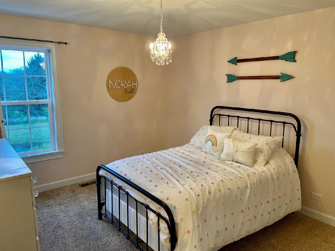
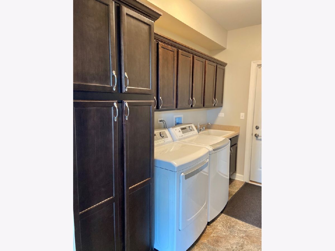
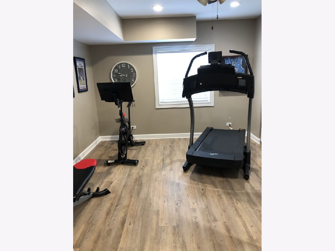
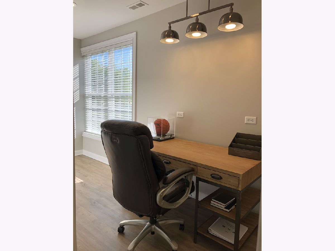
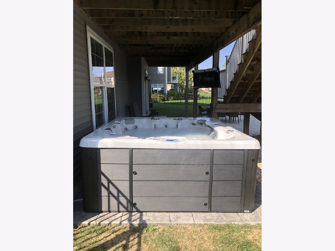
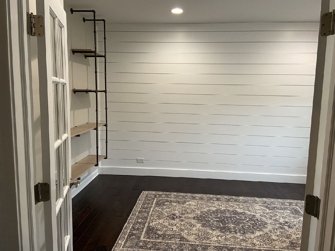
Room Specifics
Total Bedrooms: 5
Bedrooms Above Ground: 5
Bedrooms Below Ground: 0
Dimensions: —
Floor Type: Carpet
Dimensions: —
Floor Type: Carpet
Dimensions: —
Floor Type: Carpet
Dimensions: —
Floor Type: —
Full Bathrooms: 4
Bathroom Amenities: Separate Shower,Double Sink
Bathroom in Basement: 1
Rooms: Breakfast Room,Loft,Foyer,Den,Bedroom 5
Basement Description: Finished
Other Specifics
| 3 | |
| Concrete Perimeter | |
| Concrete | |
| Deck, Patio, Porch, Outdoor Grill | |
| Pond(s) | |
| 12191 | |
| — | |
| Full | |
| Bar-Wet, Hardwood Floors, Wood Laminate Floors, First Floor Laundry, First Floor Full Bath | |
| Double Oven, Range, Microwave, Dishwasher, Refrigerator, Bar Fridge, Freezer, Washer, Dryer, Disposal | |
| Not in DB | |
| Park, Lake, Sidewalks | |
| — | |
| — | |
| Electric, Gas Starter |
Tax History
| Year | Property Taxes |
|---|---|
| 2020 | $11,216 |
Contact Agent
Nearby Similar Homes
Nearby Sold Comparables
Contact Agent
Listing Provided By
iRealty Flat Fee Brokerage






