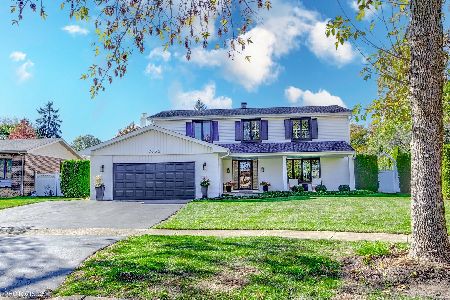1340 Marco Court, Darien, Illinois 60561
$765,000
|
Sold
|
|
| Status: | Closed |
| Sqft: | 3,684 |
| Cost/Sqft: | $208 |
| Beds: | 5 |
| Baths: | 5 |
| Year Built: | 2004 |
| Property Taxes: | $16,128 |
| Days On Market: | 1748 |
| Lot Size: | 0,40 |
Description
Meticulously kept and loved by original owners of this custom-built brick 5 bedroom home. Quality in every room and located on a quiet street with great views from every window. Hardwood floors through out main level. Updated kitchen has bright eating area, breakfast bar, and butler pantry. All high-end stainless-steel appliances and granite counters. Kitchen has open floor plan to 2 story family room featuring a custom-built wood burning fireplace. Enjoy the outdoors on the large deck, as you look over your very own basketball court! First floor master bedroom suite with full private bath. Three car garage complete with epoxy flooring. Main level features first floor mud room featuring custom shelving and storage plus a laundry room. Second Master suite has a sitting area for hours of enjoyment, full master bath with his/hers vanities/sinks as well as a wrap around his/hers walk in closet. Second laundry room on second level. Great Room entertainment area in the lower level with a second cozy fireplace, wet bar, table area for cards or ping pong, custom built in shelving and full-size fridge to hold all your guest's favorite drinks. Separate, private office space as well as a full bath on lower level. Walk or bike to Waterfall Glen Forest Preserve and located near major expressways. This home meets all your home entertainment and luxury living needs. Schedule your showing today!
Property Specifics
| Single Family | |
| — | |
| — | |
| 2004 | |
| Full | |
| — | |
| No | |
| 0.4 |
| Du Page | |
| — | |
| 700 / Annual | |
| None | |
| Public | |
| — | |
| 11056068 | |
| 0933213026 |
Nearby Schools
| NAME: | DISTRICT: | DISTANCE: | |
|---|---|---|---|
|
Grade School
Concord Elementary School |
63 | — | |
|
Middle School
Cass Junior High School |
63 | Not in DB | |
|
High School
Hinsdale South High School |
86 | Not in DB | |
Property History
| DATE: | EVENT: | PRICE: | SOURCE: |
|---|---|---|---|
| 18 May, 2021 | Sold | $765,000 | MRED MLS |
| 19 Apr, 2021 | Under contract | $765,000 | MRED MLS |
| 16 Apr, 2021 | Listed for sale | $765,000 | MRED MLS |




















































Room Specifics
Total Bedrooms: 5
Bedrooms Above Ground: 5
Bedrooms Below Ground: 0
Dimensions: —
Floor Type: Carpet
Dimensions: —
Floor Type: Carpet
Dimensions: —
Floor Type: Carpet
Dimensions: —
Floor Type: —
Full Bathrooms: 5
Bathroom Amenities: Whirlpool,Separate Shower,Double Sink
Bathroom in Basement: 1
Rooms: Bedroom 5,Deck,Great Room,Office
Basement Description: Finished,Rec/Family Area,Storage Space
Other Specifics
| 3 | |
| — | |
| — | |
| Deck, Storms/Screens | |
| Cul-De-Sac,Landscaped | |
| 154 X54 X 163 X 54 | |
| — | |
| Full | |
| Bar-Wet, Hardwood Floors, First Floor Bedroom, First Floor Laundry, Second Floor Laundry, First Floor Full Bath, Built-in Features, Walk-In Closet(s), Ceiling - 9 Foot, Granite Counters | |
| Microwave, Dishwasher, High End Refrigerator, Washer, Dryer, Disposal, Stainless Steel Appliance(s), Built-In Oven, Range Hood, Gas Cooktop | |
| Not in DB | |
| Curbs, Sidewalks, Street Lights, Street Paved | |
| — | |
| — | |
| Wood Burning, Gas Log |
Tax History
| Year | Property Taxes |
|---|---|
| 2021 | $16,128 |
Contact Agent
Nearby Sold Comparables
Contact Agent
Listing Provided By
Berkshire Hathaway HomeServices American Heritage




