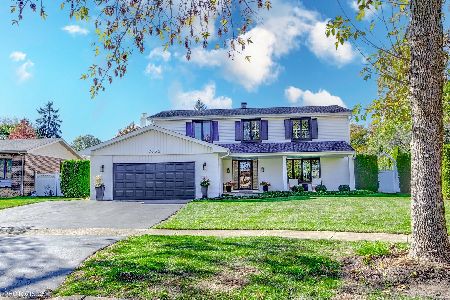1345 Marco Court, Darien, Illinois 60561
$625,000
|
Sold
|
|
| Status: | Closed |
| Sqft: | 3,968 |
| Cost/Sqft: | $164 |
| Beds: | 5 |
| Baths: | 5 |
| Year Built: | 2004 |
| Property Taxes: | $12,838 |
| Days On Market: | 2415 |
| Lot Size: | 0,25 |
Description
Luxury Everything! Spacious Five Bedroom Home on a Cul-De-Sac, Modern Open Concept floor plan and tall ceilings. Massive kitchen with breakfast bar, Stainless appliances including Gas range, granite counter tops, breakfast bar, huge walk-in pantry, and Butlers pantry to Dining Room. Easy access to the large deck and fenced-in backyard. First floor has 5th Bedroom/Office (space in garage to add en suite bath, if desired). Upstairs Generous Master BR with Two custom WIC closets-one so massive you will fight over it. Master bath has dual sinks, jetted tub, and glassed-in shower, plus access to exercise room (or future Closet?). 3 more bedrooms Upstairs, including Jack and Jill bath, and add'l private ensuite bath in 4th bedroom. Full finished basement with 9' ceiling, 1/2 bath and rooms for media, entertainment , and games. Bright with English windows. Truly oversized 3+ DEEP garage with extra storage. Sprinkler System. New 2018, two HWH and upstairs AC. AWARD WINNING SCHOOLS!
Property Specifics
| Single Family | |
| — | |
| Georgian | |
| 2004 | |
| English | |
| — | |
| No | |
| 0.25 |
| Du Page | |
| — | |
| 700 / Annual | |
| Insurance,Other | |
| Lake Michigan | |
| Public Sewer, Sewer-Storm | |
| 10423517 | |
| 0933213029 |
Nearby Schools
| NAME: | DISTRICT: | DISTANCE: | |
|---|---|---|---|
|
Grade School
Concord Elementary School |
63 | — | |
|
Middle School
Cass Junior High School |
63 | Not in DB | |
|
High School
Hinsdale South High School |
86 | Not in DB | |
Property History
| DATE: | EVENT: | PRICE: | SOURCE: |
|---|---|---|---|
| 25 Sep, 2019 | Sold | $625,000 | MRED MLS |
| 21 Aug, 2019 | Under contract | $649,900 | MRED MLS |
| — | Last price change | $669,800 | MRED MLS |
| 20 Jun, 2019 | Listed for sale | $669,800 | MRED MLS |
Room Specifics
Total Bedrooms: 5
Bedrooms Above Ground: 5
Bedrooms Below Ground: 0
Dimensions: —
Floor Type: Carpet
Dimensions: —
Floor Type: Carpet
Dimensions: —
Floor Type: Carpet
Dimensions: —
Floor Type: —
Full Bathrooms: 5
Bathroom Amenities: Whirlpool,Separate Shower,Double Sink
Bathroom in Basement: 1
Rooms: Bedroom 5,Breakfast Room,Great Room,Recreation Room,Game Room,Exercise Room,Foyer,Pantry,Deck,Storage
Basement Description: Finished
Other Specifics
| 3 | |
| Concrete Perimeter | |
| Concrete | |
| Deck | |
| Cul-De-Sac | |
| 114X120X93X94 | |
| — | |
| Full | |
| Vaulted/Cathedral Ceilings, Skylight(s), Hardwood Floors, First Floor Bedroom, First Floor Laundry, Walk-In Closet(s) | |
| Double Oven, Microwave, Dishwasher, Refrigerator, Disposal, Stainless Steel Appliance(s), Cooktop, Built-In Oven | |
| Not in DB | |
| — | |
| — | |
| — | |
| Gas Log |
Tax History
| Year | Property Taxes |
|---|---|
| 2019 | $12,838 |
Contact Agent
Nearby Sold Comparables
Contact Agent
Listing Provided By
Realty Executives Midwest





