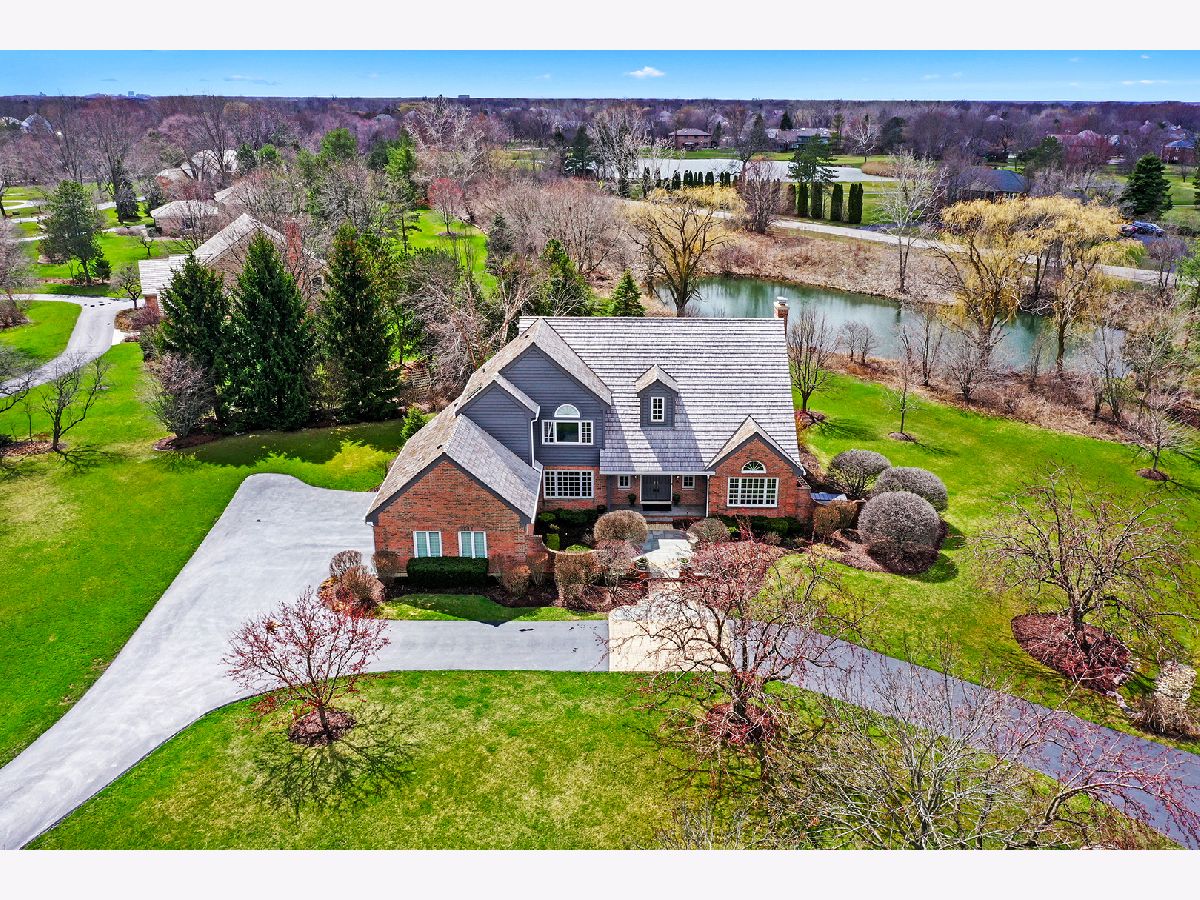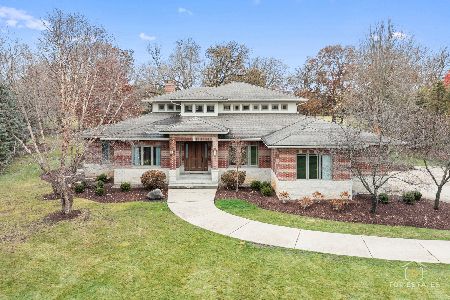1350 Bridgewater Lane, Long Grove, Illinois 60047
$1,007,000
|
Sold
|
|
| Status: | Closed |
| Sqft: | 4,210 |
| Cost/Sqft: | $234 |
| Beds: | 4 |
| Baths: | 3 |
| Year Built: | 1989 |
| Property Taxes: | $19,743 |
| Days On Market: | 315 |
| Lot Size: | 1,85 |
Description
Welcome to an extraordinary waterfront estate, perfectly situated on a premier 1.85-acre corner lot in prestigious Bridgewater Farms. From the moment you arrive, the curb appeal captivates-lush professional landscaping, mature trees, a sweeping circle drive, and a stately bluestone patio with a covered double-door entry set the tone for the luxury within. Step inside and prepare to be amazed. The 2-story foyer is a grand entrance like no other, anchored by a spectacular, newly installed staircase-a Frank Lloyd Wright-inspired wrought-iron masterpiece that is both architectural art and functional elegance. Enhanced by gleaming hardwood floors, soaring volume ceilings, and an abundance of natural light from massive, bold windows, every detail radiates warmth and grandeur. The living room invites with oversized Pella windows showcasing serene views, while the formal dining room offers crown molding and picture windows that frame the lush surroundings. The heart of the home is a designer-level kitchen featuring a stunning 12-foot white marble island, high-end appliances, custom backsplash, skylit eating area, and patio access-ideal for indoor-outdoor entertaining. Unwind in the sun-drenched four-season room with skylights or cozy up in the family room by the brick fireplace, with French doors flowing seamlessly into the living spaces. The spacious mud/laundry room offers outdoor access and ample storage. Upstairs, retreat to the luxurious primary suite with volume ceilings, rich hardwood flooring, a custom walk-in closet, and a spa-caliber en-suite bath complete with dual vanities, marble-accented freestanding tub, and separate shower. Three additional bedrooms are generously sized with delightful views from every window. The finished basement is expansive and refined with luxury vinyl plank flooring, new baseboards, and versatile space for recreation, fitness, or media. Thoughtful lighting, fresh paint, and designer finishes continue throughout. Outdoors, the views are truly breathtaking. Take in the tranquil waterfront from your exquisite bluestone patio or gather around the bonfire area overlooking the shimmering pond. Every corner of this property has been lovingly manicured and curated for maximum impact. Located in the Stevenson school district and close to everything you need, this is a once-in-a-lifetime opportunity to own a custom-crafted sanctuary where timeless design and natural beauty meet.
Property Specifics
| Single Family | |
| — | |
| — | |
| 1989 | |
| — | |
| CUSTOM | |
| Yes | |
| 1.85 |
| Lake | |
| Bridgewater Farms | |
| 2098 / Annual | |
| — | |
| — | |
| — | |
| 12332627 | |
| 15303050220000 |
Nearby Schools
| NAME: | DISTRICT: | DISTANCE: | |
|---|---|---|---|
|
Grade School
Kildeer Countryside Elementary S |
96 | — | |
|
Middle School
Woodlawn Middle School |
96 | Not in DB | |
|
High School
Adlai E Stevenson High School |
125 | Not in DB | |
Property History
| DATE: | EVENT: | PRICE: | SOURCE: |
|---|---|---|---|
| 28 Apr, 2016 | Sold | $685,000 | MRED MLS |
| 21 Mar, 2016 | Under contract | $700,000 | MRED MLS |
| 13 Jan, 2016 | Listed for sale | $700,000 | MRED MLS |
| 16 May, 2022 | Sold | $861,000 | MRED MLS |
| 9 Apr, 2022 | Under contract | $769,000 | MRED MLS |
| 7 Apr, 2022 | Listed for sale | $769,000 | MRED MLS |
| 10 Jun, 2025 | Sold | $1,007,000 | MRED MLS |
| 18 Apr, 2025 | Under contract | $985,000 | MRED MLS |
| 17 Apr, 2025 | Listed for sale | $985,000 | MRED MLS |







Room Specifics
Total Bedrooms: 4
Bedrooms Above Ground: 4
Bedrooms Below Ground: 0
Dimensions: —
Floor Type: —
Dimensions: —
Floor Type: —
Dimensions: —
Floor Type: —
Full Bathrooms: 3
Bathroom Amenities: Separate Shower,Double Sink
Bathroom in Basement: 0
Rooms: —
Basement Description: —
Other Specifics
| 3 | |
| — | |
| — | |
| — | |
| — | |
| 103X143X413X177X239X138 | |
| Unfinished | |
| — | |
| — | |
| — | |
| Not in DB | |
| — | |
| — | |
| — | |
| — |
Tax History
| Year | Property Taxes |
|---|---|
| 2016 | $17,688 |
| 2022 | $18,653 |
| 2025 | $19,743 |
Contact Agent
Nearby Similar Homes
Nearby Sold Comparables
Contact Agent
Listing Provided By
Helen Oliveri Real Estate







