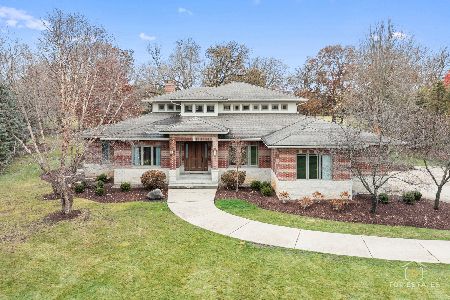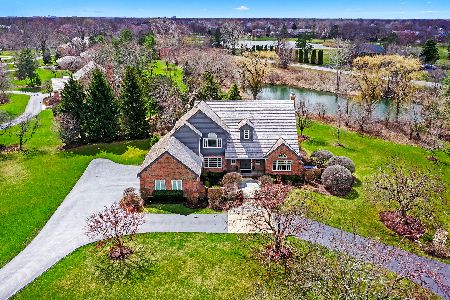1350 Bridgewater Lane, Long Grove, Illinois 60047
$685,000
|
Sold
|
|
| Status: | Closed |
| Sqft: | 3,385 |
| Cost/Sqft: | $207 |
| Beds: | 4 |
| Baths: | 3 |
| Year Built: | 1989 |
| Property Taxes: | $17,688 |
| Days On Market: | 3697 |
| Lot Size: | 1,85 |
Description
Over 250K in upgrades/renovation in past 2 years! Beautiful home in prestigious Bridgewater Farms is truly turn key! New solid walnut hardwood flrs, Hunter Douglas Silhouette w/remotes, all new Pella Architectural Series windows,recessed lights,crown molding! Gracious 2 story foyer! Completely remodeled gourmet kit features custom white maple cabs,huge island w/built in micro, marble cntrs & backsplash, Sub-Zero frige, Wolf 6 burner range, Miele Quiet-Efficiency dishwasher! Gorgeous renovated bths w/cstm walnut cabs,marble tile & counters & Toto fixtures! Full brick fireplace in fam rm! Sunroom w/skylights can be used as den! Lushly landscaped 1.85 acre lot w/lawn sprinkler & circular drive overlooks conservancies & ponds! Wrap around deck plus concrete patio, perfect for entertaining! 3 car heated garage! Top of the line Ozone water purification system! Walk to downtown Long Grove! Stevenson High School! City sewer! Best lot in convenient location at subdivisions only school bus stop!
Property Specifics
| Single Family | |
| — | |
| — | |
| 1989 | |
| Partial | |
| CUSTOM | |
| Yes | |
| 1.85 |
| Lake | |
| Bridgewater Farms | |
| 1500 / Annual | |
| Insurance,Snow Removal | |
| Private Well | |
| Public Sewer | |
| 09115415 | |
| 15303050220000 |
Nearby Schools
| NAME: | DISTRICT: | DISTANCE: | |
|---|---|---|---|
|
Grade School
Kildeer Countryside Elementary S |
96 | — | |
|
Middle School
Woodlawn Middle School |
96 | Not in DB | |
|
High School
Adlai E Stevenson High School |
125 | Not in DB | |
Property History
| DATE: | EVENT: | PRICE: | SOURCE: |
|---|---|---|---|
| 28 Apr, 2016 | Sold | $685,000 | MRED MLS |
| 21 Mar, 2016 | Under contract | $700,000 | MRED MLS |
| 13 Jan, 2016 | Listed for sale | $700,000 | MRED MLS |
| 16 May, 2022 | Sold | $861,000 | MRED MLS |
| 9 Apr, 2022 | Under contract | $769,000 | MRED MLS |
| 7 Apr, 2022 | Listed for sale | $769,000 | MRED MLS |
| 10 Jun, 2025 | Sold | $1,007,000 | MRED MLS |
| 18 Apr, 2025 | Under contract | $985,000 | MRED MLS |
| 17 Apr, 2025 | Listed for sale | $985,000 | MRED MLS |
Room Specifics
Total Bedrooms: 4
Bedrooms Above Ground: 4
Bedrooms Below Ground: 0
Dimensions: —
Floor Type: Hardwood
Dimensions: —
Floor Type: Hardwood
Dimensions: —
Floor Type: Hardwood
Full Bathrooms: 3
Bathroom Amenities: Separate Shower,Double Sink
Bathroom in Basement: 0
Rooms: Eating Area,Recreation Room,Sun Room
Basement Description: Finished
Other Specifics
| 3 | |
| Concrete Perimeter | |
| Asphalt,Circular | |
| Deck, Patio | |
| Corner Lot,Landscaped,Pond(s),Water View | |
| 176X413X142X510 | |
| Unfinished | |
| Full | |
| Vaulted/Cathedral Ceilings, Skylight(s) | |
| Range, Microwave, Dishwasher, Refrigerator, High End Refrigerator, Washer, Dryer, Disposal, Stainless Steel Appliance(s) | |
| Not in DB | |
| Street Paved | |
| — | |
| — | |
| Wood Burning, Gas Log, Gas Starter |
Tax History
| Year | Property Taxes |
|---|---|
| 2016 | $17,688 |
| 2022 | $18,653 |
| 2025 | $19,743 |
Contact Agent
Nearby Similar Homes
Nearby Sold Comparables
Contact Agent
Listing Provided By
RE/MAX Suburban








